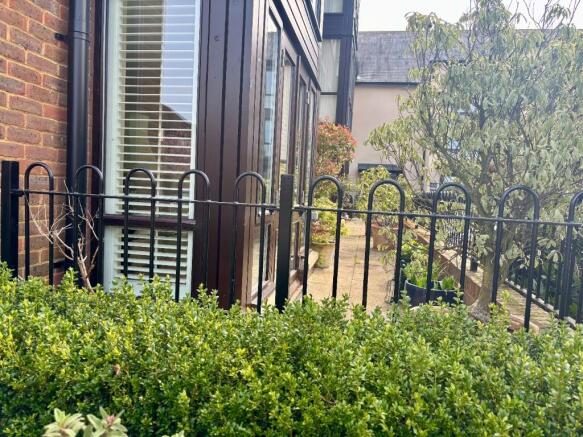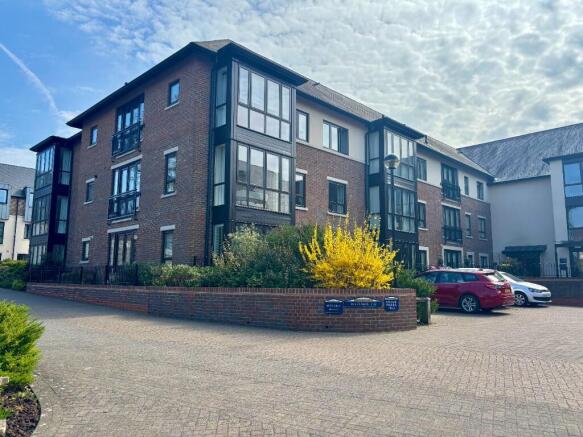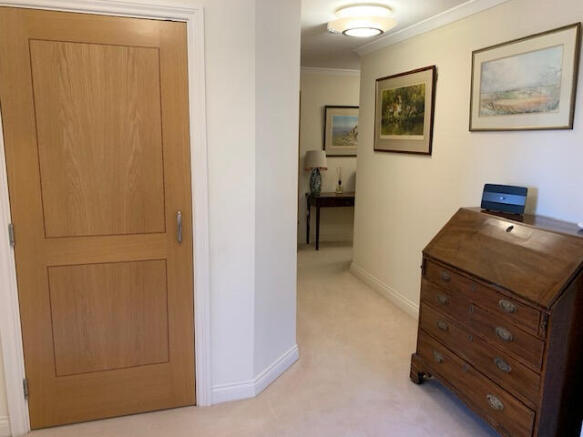Ditchling Road, Burgess Hill, West Sussex, RH15

- PROPERTY TYPE
Retirement Property
- BEDROOMS
2
- BATHROOMS
2
- SIZE
968 sq ft
90 sq m
Key features
- Dual aspect apartment (north and west)
- Window to kitchen providing natural light
- Two terraced areas
Description
High specification includes integrated appliances, stylish bathrooms and conveniently located within close proximity of both Maes Court, with its restaurant and communal facilities, as well as Rafael Court with coffee shop and leisure facilities.
Accommodation including approximate room measurements.
Communal Entrance Hall accessed via covered area. Door entry phone operated doors giving access to carpeted communal area. Steel faced front door with letter plate and door viewer to
Entrance Hall with built in airing cupboard with cold water storage tank and hot water cylinder. Radiator, phone & internal phone/door entry phone point, large corner storage cupboard housing electric fuse boxes, built in shelves and hanging rail.
Living Room 27' 8" (8441mm) x 13'6" (4140mm) (Max. Measurements) Delightful Dual aspect living room with two sets of double-glazed French doors with access to two terrace areas. Two radiators with thermostatic valves, phone & internal phone-door entry phone point.
Kitchen 11'2" (3403mm) x 7'3" (2200mm) archway from living room. Symphony designed Kitchen with comprehensive range of wall and base units, concealed lighting and roll edge work surfaces. 1.5 bowl stainless steel sink unit with mixer taps. Integral AEG/Electrolux appliances including fridge/freezer, washer/dryer, dishwasher, stainless steel oven/grill, ceramic hob and extractor canopy, part tiles walls, tiled floor. Kitchen window allowing additional natural light
Bedroom One 18' (5475mm) x 11'1" (3375mm)
Oak veneer door, double glazed window, radiator with thermostatic valve, phone & internal phone-door entry phone point, TV point. Double wardrobe and separate single shelve cupboard.
En-Suite
Oak veneer door, Level access shower with fitted glass screen, white suite including WC with concealed cistern, wash hand basin with chrome mixer taps. Tiled walls, mirror with light and shaving point over, extractor fan, heated towel rail.
Bedroom Two 13'5" (4083mm) x 7'9" (2355 mm)
Oak veneer door, double glazed window, quality built in corner wardrobe/cupboard, further storage cupboard and drawers, radiator with thermostatic valve, phone & internal phone/door entry phone point, TV point.
Bathroom
Oak veneer door, white suite including bath with bath/shower mixer taps and glass shower screen, WC with concealed cistern. Wash hand basin with chrome mixer tap, mirror with over light and shaving point, fully tiled floor and part tiled walls, extractor fan. Wall mounted mirrored medicine cabinet, heated towel rail.
The village offers a wide range of facilities including 24-hour concierge, restaurant and bar, village shop, library, lounge, snooker room and guest suites. Further facilities include the leisure complex with swimming pool and spa area, fitness studio, gym, hobbies and games rooms, hair salon and coffee shop. Outside are the bowling green, croquet lawn, boules and short tennis court all set within 250 acres of outstanding countryside with woodland, farmland, meadows, allotment, lakes, and gardens.
PARKING - A permit is required at a cost of £365 per annum.
SERVICE CHARGE - £8,098.68 pa for 2026
GROUND RENT - £300 pa (Fixed for the first 25 years from head lease) dated December 2006 and a contribution towards the insurance of buildings approximately £200.00 pa
LEASE - 125 years from December 2006
NB a transfer fee is applicable to all property resales at St George's Park Retirement Village.
This is applicable when all properties are sold in the future, the amount payable is 20% of the profit on resale and an assignment fee of £500.00 plus VAT.
For viewings contact the Marketing Suite.
- COUNCIL TAXA payment made to your local authority in order to pay for local services like schools, libraries, and refuse collection. The amount you pay depends on the value of the property.Read more about council Tax in our glossary page.
- Ask agent
- PARKINGDetails of how and where vehicles can be parked, and any associated costs.Read more about parking in our glossary page.
- Permit
- GARDENA property has access to an outdoor space, which could be private or shared.
- Terrace
- ACCESSIBILITYHow a property has been adapted to meet the needs of vulnerable or disabled individuals.Read more about accessibility in our glossary page.
- Wide doorways,Level access shower,Level access
Energy performance certificate - ask agent
Ditchling Road, Burgess Hill, West Sussex, RH15
Add an important place to see how long it'd take to get there from our property listings.
__mins driving to your place
Notes
Staying secure when looking for property
Ensure you're up to date with our latest advice on how to avoid fraud or scams when looking for property online.
Visit our security centre to find out moreDisclaimer - Property reference 25cedars. The information displayed about this property comprises a property advertisement. Rightmove.co.uk makes no warranty as to the accuracy or completeness of the advertisement or any linked or associated information, and Rightmove has no control over the content. This property advertisement does not constitute property particulars. The information is provided and maintained by St Georges Park, Burgess Hill. Please contact the selling agent or developer directly to obtain any information which may be available under the terms of The Energy Performance of Buildings (Certificates and Inspections) (England and Wales) Regulations 2007 or the Home Report if in relation to a residential property in Scotland.
*This is the average speed from the provider with the fastest broadband package available at this postcode. The average speed displayed is based on the download speeds of at least 50% of customers at peak time (8pm to 10pm). Fibre/cable services at the postcode are subject to availability and may differ between properties within a postcode. Speeds can be affected by a range of technical and environmental factors. The speed at the property may be lower than that listed above. You can check the estimated speed and confirm availability to a property prior to purchasing on the broadband provider's website. Providers may increase charges. The information is provided and maintained by Decision Technologies Limited. **This is indicative only and based on a 2-person household with multiple devices and simultaneous usage. Broadband performance is affected by multiple factors including number of occupants and devices, simultaneous usage, router range etc. For more information speak to your broadband provider.
Map data ©OpenStreetMap contributors.




