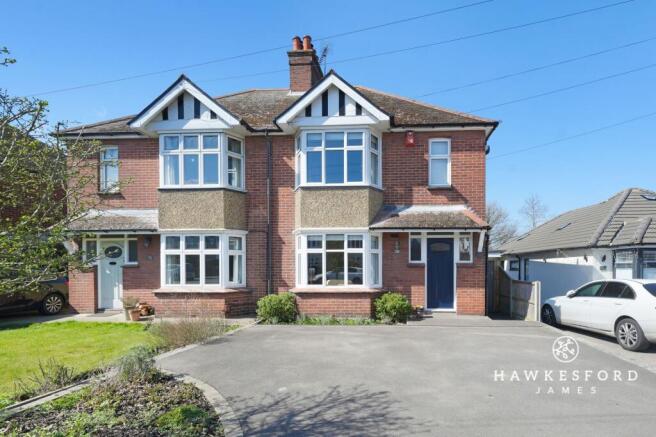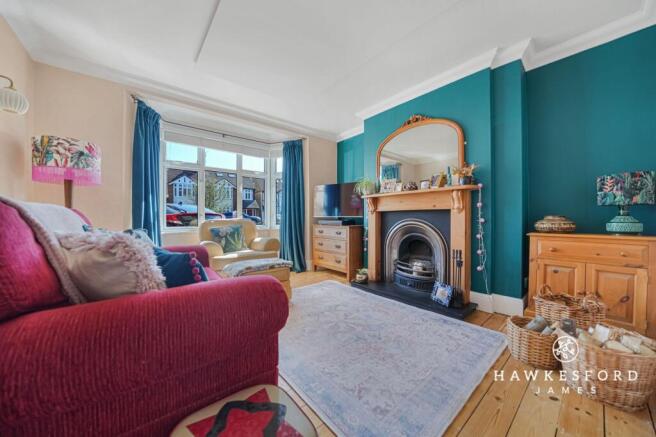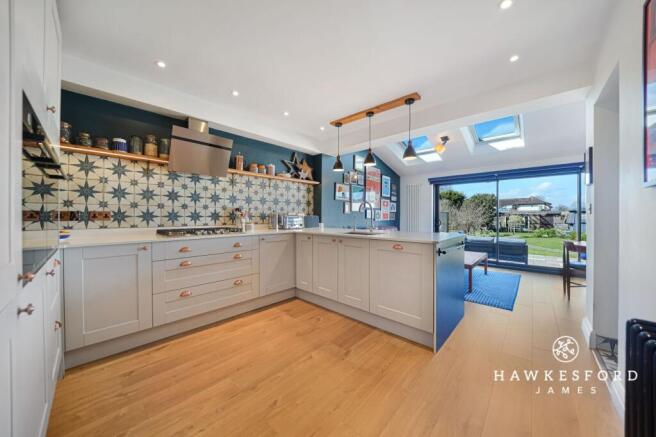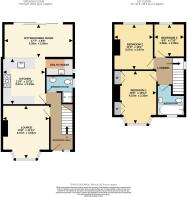Woodstock Road, Sittingbourne, ME10

- PROPERTY TYPE
Semi-Detached
- BEDROOMS
3
- BATHROOMS
2
- SIZE
994 sq ft
92 sq m
- TENUREDescribes how you own a property. There are different types of tenure - freehold, leasehold, and commonhold.Read more about tenure in our glossary page.
Freehold
Key features
- Attractive 1930's semi-detached house
- Desirable residential location
- Extended to the ground floor
- Driveway parking for two vehicles
- Three bedrooms
- Bay-fronted lounge with open fire
- Modern kitchen & utility room
- Family/dining room extension overlooking the rear garden
- Shower room & bathroom
- Generous rear garden with brick-built outbuilding
Description
Positioned on one of Sittingbourne’s most prestigious streets, this charming bay-fronted semi-detached home has been thoughtfully extended and updated over the years to create a fantastic family space that’s perfectly suited to modern life.
Set on the southern edge of town, the location is ideal – with several schools close by, and for those who enjoy the outdoors, the nearby countryside in Tunstall and Rodmersham offers plenty of opportunity to stretch your legs. Commuters will also appreciate Sittingbourne’s mainline railway station, just over a mile away, making the journey to London easy and stress-free.
Out front, there’s a driveway with room for two cars, and side gated access takes you through to the rear garden. While the property has benefitted from modern touches like UPVC double glazing and a smart composite front door, they are in keeping with the origin style, retaining the character and charm throughout.
Step inside and you’re welcomed by a lovely entrance hall where the style and décor set the tone straight away. There’s a wooden-panelled staircase leading to the first floor, high ceilings, and those gorgeous 1930s internal doors. The bay-fronted lounge at the front is bright and inviting, with an open fireplace creating a cosy focal point – ideal for those snug evenings in.
The kitchen really is the heart of this home. It opens out into a large family/dining room with Velux windows and wide glazed doors, making the whole space feel light and airy with a lovely view of the garden. The kitchen itself features stylish shaker-style units in a soft grey, solid worktops, and a range of integrated appliances including two ovens, a gas hob, fridge/freezer, dishwasher, and extractor fan. It’s a fantastic set-up whether you’re cooking for the family or entertaining friends. The dining/family area is a great size, perfect for gatherings, and even features solar-powered Velux blinds and electric roller blinds on the doors. Just off the kitchen, there’s a super-handy utility room where you will find the boiler, a water softener, and space for a washing machine. A modern shower room completes the ground floor.
Upstairs, the first-floor landing leads to three bedrooms – two of which are doubles – and a well-appointed family bathroom. The main bedroom also benefits from fitted wardrobes, making the most of the space.
Step outside and you’ll find a generous westerly-facing garden measuring approximately 134 feet. It’s a brilliant outdoor space for families of all ages. There’s a patio area that’s just the spot for summer barbecues or a bit of outdoor dining, and the lawn is framed by well-established borders. A path leads down to a fantastic brick-built outbuilding, cleverly divided into a hobby room with French doors – perfect for those working from home or needing a teenage hideaway – and a storage shed. There’s also gated access leading back round to the front.
Sittingbourne offers a lovely balance of town and countryside living. The A249 is nearby, connecting easily to the M2 and M20, and the fast train service to London St Pancras takes around an hour. There’s a great mix of leisure and retail options too – from The Light cinema and bowling to popular stores and M&S Food at the retail park. Fitness fans are well catered for with The Swallows Leisure Centre and Reynolds Gym & Spa both just a short drive away.
When it comes to green spaces, you’re spoiled for choice – King Georges, Borden Nature Reserve, The Grove Park and Milton Creek Country Park are all within reach. And for those weekend escapes, charming villages like Upchurch, Lower Halstow and Conyer offer lovely walks along the Saxon Shore Way, while the Isle of Sheppey’s award-winning beaches are only a short drive.
This home blends space, style, and location effortlessly – a wonderful opportunity for any family looking to make their next move.
Identification Checks:
In compliance with Anti-Money Laundering Regulation (AML), it is imperative that we conduct thorough identification checks for every purchaser. These checks will be facilitated by a trusted third-party provider, incurring a fee of £30 including VAT per purchase. Please be advised that this fee is payable in advance and is non-refundable. Kindly note that we are unable to issue a memorandum of sale until these statutory obligations have been diligently met.
Lounge
4.15m x 3.64m
Kitchen
3.57m x 3.33m
Family/dining room
5.35m x 2.65m
Utility room
1.22m x 2.11m
Bedroom 1
4.14m x 3.33m
Bedroom 2
3.55m x 3.07m
Bedroom 3
2.57m x 2.44m
Parking - Driveway
- COUNCIL TAXA payment made to your local authority in order to pay for local services like schools, libraries, and refuse collection. The amount you pay depends on the value of the property.Read more about council Tax in our glossary page.
- Band: D
- PARKINGDetails of how and where vehicles can be parked, and any associated costs.Read more about parking in our glossary page.
- Driveway
- GARDENA property has access to an outdoor space, which could be private or shared.
- Rear garden
- ACCESSIBILITYHow a property has been adapted to meet the needs of vulnerable or disabled individuals.Read more about accessibility in our glossary page.
- Ask agent
Energy performance certificate - ask agent
Woodstock Road, Sittingbourne, ME10
Add an important place to see how long it'd take to get there from our property listings.
__mins driving to your place
Get an instant, personalised result:
- Show sellers you’re serious
- Secure viewings faster with agents
- No impact on your credit score
Your mortgage
Notes
Staying secure when looking for property
Ensure you're up to date with our latest advice on how to avoid fraud or scams when looking for property online.
Visit our security centre to find out moreDisclaimer - Property reference e2fda7b3-d26e-4f04-8806-784664059e26. The information displayed about this property comprises a property advertisement. Rightmove.co.uk makes no warranty as to the accuracy or completeness of the advertisement or any linked or associated information, and Rightmove has no control over the content. This property advertisement does not constitute property particulars. The information is provided and maintained by Hawkesford James, Sittingbourne. Please contact the selling agent or developer directly to obtain any information which may be available under the terms of The Energy Performance of Buildings (Certificates and Inspections) (England and Wales) Regulations 2007 or the Home Report if in relation to a residential property in Scotland.
*This is the average speed from the provider with the fastest broadband package available at this postcode. The average speed displayed is based on the download speeds of at least 50% of customers at peak time (8pm to 10pm). Fibre/cable services at the postcode are subject to availability and may differ between properties within a postcode. Speeds can be affected by a range of technical and environmental factors. The speed at the property may be lower than that listed above. You can check the estimated speed and confirm availability to a property prior to purchasing on the broadband provider's website. Providers may increase charges. The information is provided and maintained by Decision Technologies Limited. **This is indicative only and based on a 2-person household with multiple devices and simultaneous usage. Broadband performance is affected by multiple factors including number of occupants and devices, simultaneous usage, router range etc. For more information speak to your broadband provider.
Map data ©OpenStreetMap contributors.





