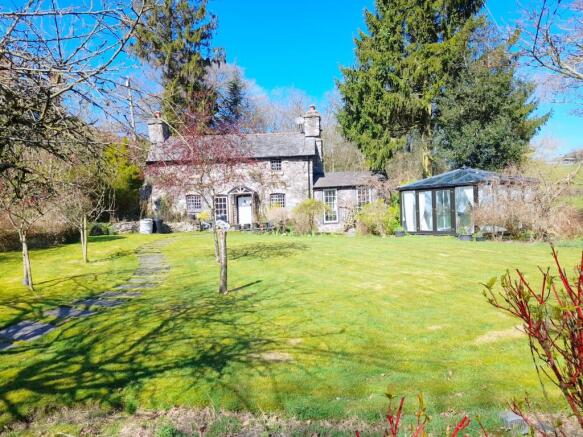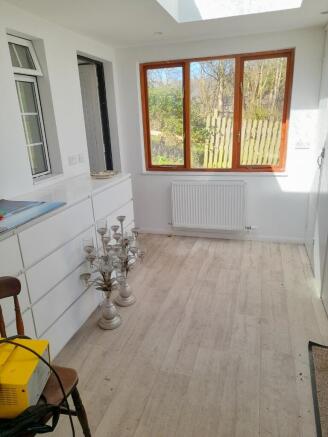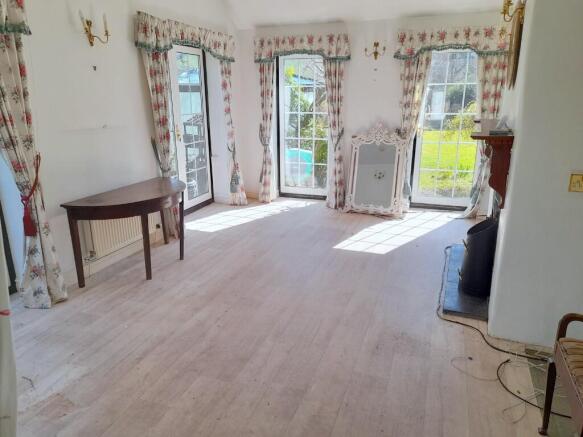Glanyrafon, Efail Rhyd, Llanrhaeadr ym Mochnant, Oswestry, Shropshire, SY10 0DU

- PROPERTY TYPE
Cottage
- BEDROOMS
2
- SIZE
Ask agent
- TENUREDescribes how you own a property. There are different types of tenure - freehold, leasehold, and commonhold.Read more about tenure in our glossary page.
Freehold
Key features
- Spacious Entrance Hall
- Living Room and Kitchen
- Utility and Bathroom
- Snug with stairs to single bedroom with ensuite shower
- Double bedroom
- Drive through carpark and summer house
Description
Freehold with vacant possession.
Solicitors:
Messrs. Gilbert Davies, 18 Severn Street, Welshpool, Powys, SY21 7AD. Mr. Arwel Jones, acting.
Services:
Mains water and electricity, private drainage
Oil central heating.
Mostly Double Glazed
Note:
The services have not been examined or tested by the Selling Agents.
Measurements:
The measurements contained in these particulars are approximate and for guidance only.
Local Authority:
Powys (Montgomeryshire) County Council, Powys County Hall, Spa Road East, Llandrindod Wells, Powys, LD1 5LG.
Outgoings:
Property Band 'D' online enquire only.
Viewing:
Strictly by appointment with the sole selling agents Harry Ray & Company.
Directions:
From Welshpool take the A490 to Llanfyllin and continue through the town following the B4391 (Bala) for a couple of miles, taking the right turn to Llanrhaeadr Ym Mochnant on the B4580. Travel downhill for about 2 miles, turning right at the 'T' junction on the B4396. Continue to the next junction turning right for Oswestry. After a short distance, take the first turning on the left. Travel on this lane for about 2 miles, which will take you to Efail Rhydd. Glan yr Afon is on the right as entering the hamlet.
From Oswestry take the B4580 Llansilin Road. Continue through Llansilin on the B4580 towards Llanrhaeadr y Mochnant for about 3 miles. Turn left in the hamlet where Glan yr Afon will be a short distance on the left.
Oswestry 9 miles, Llansilin 3.5 miles, Llanrhaeadr 2.5 miles, Llanfyllin 7.5 miles, Bala 21 miles, Shrewsbury 27 miles, Chester 40 miles
Particulars of Sale:
The hamlet of Efail Rhyd is located on the Eastern edge of the Berwyn Mountains in an area of outstanding natural beauty, just 9 miles from the regional market town of Oswestry, 2.5 miles from Llanrhaeadr ym Mochnant, with its local shops and 3.5 miles from Llansilin, with it's local amenities.
Glan yr Afon, originally 2 cottages has been tastefully converted into single dwelling which stands alongside an attractive stream and overlooking the extensive mature garden, with summer house, patio and sitting areas with outlook over open fields and mountains beyond.
There is a vehicular access directly off the council-maintained lane through a car port with an electric door. The drive falls fairly steeply down to the cottage.
There is a separate pedestrian access down quite a few steep steps.
The cottage is built mainly of stone under a slated roof and is most probably C17, with a more recent addition.
A summer house overlooks the gardens, which are crossed by stone and slate paths, and provides a haven for wildlife, especially with the attraction of the stream.
The accommodation from the rear entrance door (facing the stream) contains:
Entrance Vestibule/Boot Room:
12' x 7'5". A light airy room enhanced by a skylight, with board floor, built in cupboards, base unit and radiator.
Sitting Room:
17'6" x 12' 6" A lovely double aspect room taking in the views with 3 'French Style' doors opening onto the garden. Wood floor, multi fuel room heater in attractive hearth and radiator.
Door to inner Hall
Utility:
13'6" x 6' (average) With tiled floor, ceramic sink unit with plumbing point under, built in cupboards and shelves.
Pantry Area:
With built in cupboards (one housing the central heating boiler) through to the
Inner Hall:
with side entrance door, slate floor and radiator of which is a bathroom.
Bathroom:
With instant shower over bath, w.c. handbasin and radiator.
Kitchen 13' x 13'
With tiled floor and exposed beam ceiling. Attractive inglenook with stone features housing small solid fuel cooking range/room heater. Ceramic sink with worktop to side and shelves over. Radiator and entrance door to garden.
Front Entrance Hall/Snug:
12'8" x 9'9" With wood floor and Inglenook housing multifuel room heater. Radiator and stairs (with lift) to landing area with built-in cupboard.
Single Bedroom:
10' x 6'9" (average) With built-in wardrobe, radiator and En Suite Shower room with w.c. and vanity hand basin.
Double Bedroom:
13'4" x 13'7" With wood floor and radiator.
Outside:
Immediately to the front is a raised patio overlooking the extensive gardens. To the left is a large summer house with the stream running the whole length of the property, to the left. Paths wind their way through the gardens with natural and other features.
We highly recommend inspection of this delightful cottage having regard to the attractive guide price.
Brochures
RegisterTitle PlanDeedTransferPower of AttorneyLocal SearchDrainage and WaterEnviromental SearchFittings and ContentProperty Information- COUNCIL TAXA payment made to your local authority in order to pay for local services like schools, libraries, and refuse collection. The amount you pay depends on the value of the property.Read more about council Tax in our glossary page.
- Ask agent
- PARKINGDetails of how and where vehicles can be parked, and any associated costs.Read more about parking in our glossary page.
- Yes
- GARDENA property has access to an outdoor space, which could be private or shared.
- Yes
- ACCESSIBILITYHow a property has been adapted to meet the needs of vulnerable or disabled individuals.Read more about accessibility in our glossary page.
- Ask agent
Glanyrafon, Efail Rhyd, Llanrhaeadr ym Mochnant, Oswestry, Shropshire, SY10 0DU
Add an important place to see how long it'd take to get there from our property listings.
__mins driving to your place
Get an instant, personalised result:
- Show sellers you’re serious
- Secure viewings faster with agents
- No impact on your credit score
Your mortgage
Notes
Staying secure when looking for property
Ensure you're up to date with our latest advice on how to avoid fraud or scams when looking for property online.
Visit our security centre to find out moreDisclaimer - Property reference 6562b. The information displayed about this property comprises a property advertisement. Rightmove.co.uk makes no warranty as to the accuracy or completeness of the advertisement or any linked or associated information, and Rightmove has no control over the content. This property advertisement does not constitute property particulars. The information is provided and maintained by Harry Ray & Company, Welshpool. Please contact the selling agent or developer directly to obtain any information which may be available under the terms of The Energy Performance of Buildings (Certificates and Inspections) (England and Wales) Regulations 2007 or the Home Report if in relation to a residential property in Scotland.
*This is the average speed from the provider with the fastest broadband package available at this postcode. The average speed displayed is based on the download speeds of at least 50% of customers at peak time (8pm to 10pm). Fibre/cable services at the postcode are subject to availability and may differ between properties within a postcode. Speeds can be affected by a range of technical and environmental factors. The speed at the property may be lower than that listed above. You can check the estimated speed and confirm availability to a property prior to purchasing on the broadband provider's website. Providers may increase charges. The information is provided and maintained by Decision Technologies Limited. **This is indicative only and based on a 2-person household with multiple devices and simultaneous usage. Broadband performance is affected by multiple factors including number of occupants and devices, simultaneous usage, router range etc. For more information speak to your broadband provider.
Map data ©OpenStreetMap contributors.






