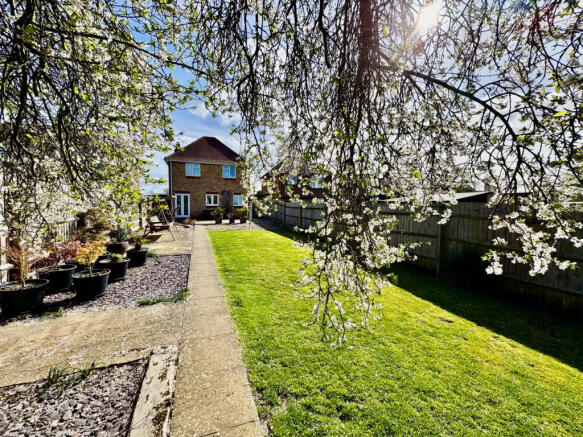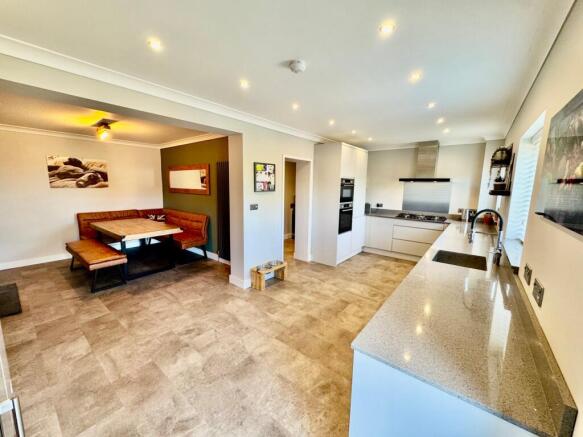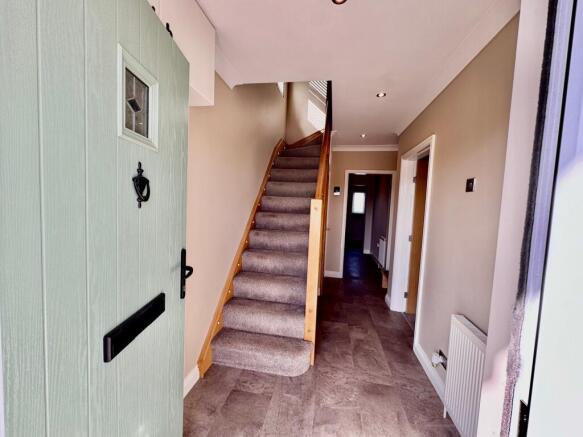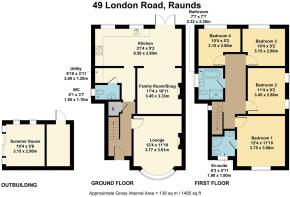London Road, Raunds, Wellingborough, NN9

- PROPERTY TYPE
Detached
- BEDROOMS
4
- BATHROOMS
2
- SIZE
Ask agent
- TENUREDescribes how you own a property. There are different types of tenure - freehold, leasehold, and commonhold.Read more about tenure in our glossary page.
Freehold
Key features
- Extended Detached Home
- Four Bedrooms
- En-suite to Master Bedroom
- Fully Fitted Wren Kitchen in Pebble Grey Matt finish
- Snug/ Family Area
- Stunning large Garden
- Summer House with flexible use
- Open views to the rear
- Bosch Controlled Heating via App
- Council Tax Band C £2148.03
Description
Frosty Fields Estate Agents Ltd are pleased to showcase this beautiful extended detached family home with a spacious garden for all to enjoy. This stunning home has been lovingly created by its present owners with a 'chic interior. Accommodation comprises of the following. Entrance via the oak porch, bespoke entrance hallway with glass balustrade and inset lighting and luxury flooring , lounge with wood burner, utility with 'Bosch heating controlled by your mobile App, fully fitted 'Wren kitchen in Pebble grey Matt finished with integral appliances, snug / family area. Upstairs there are four spacious bedrooms, master with en-suite, and a luxury 'Addington's bathroom suite to admire. Next step outside into the extensive rear garden which is split into two main features. The first part of this garden is mostly laid to lawn and simply perfect for family, friends and guests to enjoy all year round. Open the gate to the second part of this garden and this is where you can entertain with a beautiful Summer house with decking and open views in the distance.
Entrance Hallway
Step into this trendy home via the Oak porch. Inside the stunning glass staircase with balustrading to match is certainly eye catching with inset lighting. There are oak doors to the lounge and open doorways to the utility and cloakroom which then opens up into the kitchen / snug area. The hallway is also complemented by lighting to the ceiling and double and single electrical sockets. Within the hallway is a small cupboard for the electrical meter and consumer unit. Door to a understairs cupboard.
Utility Room
1.20m x 3.00m (3' 11" x 9' 10") From the entrance hallway follow the open doorway into the utility / cloakroom. The utility is also fitted with the same luxury flooring . The cabinets match the fully fitted kitchen in Pebble Grey Matt finished. The boiler is also located in this part of this lovely home. Set in Black it certainly stands out and is a Bosch combination and can be controlled by a mobile app. There are matching work surfaces over with modern upstands and even a sensored lighting. Oak door to the cloakroom and open doorway to the kitchen. The radiator and inset lighting complete the picture.
Lounge
3.61m x 3.77m (11' 10" x 12' 4") The lounge is situated to the front of this lovely home. The bay window allows perfect natural sunlight to flood through, however with the added window shutters you can easily alter the amount. The windows also have top window privacy stain glass. The lounge is laid out with a featured wall with the inset wood burner sunken wooden mantle and tiled hearth. The radiator underneath the window is circular and adds to the theme. There are double electrical sockets and TV point.
Cloakroom
1.10m x 1.85m (3' 7" x 6' 1") The super addition of this modern cloakroom is blended in to contrast the grey utility and kitchen. Set in a darker shade of grey. The suite comprises of a low level soft close WC. The modern fitted square line hand basin with vanity units under contrast to the cloakroom with modern flip tap and tiling board to the water sensitive areas. There is a small graphite radiator / towel rail and airflow vent. The window to the side is opaque for privacy. Luxury flooring to complement the finish.
Kitchen
2.80m x 6.50m (9' 2" x 21' 4") The kitchen is set out and designed by Wren and shaded in Pebble Grey Matt finish. Fully fitted with integral appliances with quartz work surfaces and upstands. There is a central bowl with spray nozzle mixer tap. There are two windows to the rear which give you a fabulous view on the rear garden and its size. To cook there is a 5 ring AEG hob with brushed stainless steel splash plate and shaped canopy over with inset lighting and funnel. The Bosch double oven makes life even easier with a separate microwave oven. In a separate area of this gorgeous kitchen there is a wine cooler cabinet and fridge freezer with a large style pull out draw. and extra wide soft close cutlery draws. The flooring is luxury and fashionable. To complete the picture is a column graphite radiator. Open plan to the snug/ family area.
Snug/ Family area
3.33m x 3.45m (10' 11" x 11' 4") The snug offers the chance for everyone to sit down and chat and wait for the food to be cooked. There is a central featured wood burner and hearth with a inset wooden mantle. The column graphite radiator also feeds the kitchen area as well. The flooring is luxury style laminate vinyl.
First Floor Landing
From the bespoke glass staircase with balustrade and inset lighting climb and reach the landing area. There is a window to side which allows for natural light to enhance the space. Here also is where you will find the loft access with ladder, light and power. There is partial boarding for storage. The landing area is fitted with a radiator and oak doors to all rooms.
Master Suite
3.60m x 3.75m (11' 10" x 12' 4") The master suite is located to the front of this delightful home. The bedroom is spacious and the main window to the front front is fitted with window shutters. There is coving to the ceiling line and TV Point. The bedroom could easily allow for modern fitted wardrobes should you choose this option. Oak door to En-suite shower room with feature tiled wallpaper.
En -Suite
1.80m x 1.90m (5' 11" x 6' 3") The En-suite is again matched and theme to the rest of the sanitary ware. Set in light shade of grey with soft close WC and square line wash hand basin with vanity units under with waterfall mixer tap. There is a glass cabinet above handy for storage. Step inside the shower cubicle via the opening doors and here you will find a hand held shower attachment and rain shower to either relax you after a long day or to invigorate you early in the morning. The en-suite is fully tiled in porcelain tiles. The window to the front is opaque for privacy and there is also inset lighting. Radiator completes the picture.
Bedroom Two
2.80m x 3.45m (9' 2" x 11' 4") The second bedroom or guest bedroom is directly behind the master suite. Again it is sizeable and ideally located to the central bathroom for family members or friends to use. The windows are both opaque for privacy and fitted with window blinds. The bedroom is fitted with double electrical sockets and TV Point.
Family Bathroom
2.30m x 2.32m (7' 7" x 7' 7") This beautiful Addingtons bathroom suite comprises of the following. There is a walk in style double base shower with handheld attachment and rain shower over with a small inset niche with light which ideal to house those shower gel products. The bathroom is also fitted with a double ended bath with central flip tap. There is also a soft close WC with vanity units and square line sink with waterfall tap. The tiling is porcelain and the flooring is LVT waterproof flooring. There is inset lighting and opaque window to the side. The suite is complete with a graphite radiator.
Bedroom Three
2.80m x 3.15m (9' 2" x 10' 4") Bedroom three is also a double bedroom and overlooks the stunning garden. The window is also fitted with window blinds as well. Again this bedroom has electrical double sockets, TV Point and radiator.
Bedroom Four
2.80m x 3.15m (9' 2" x 10' 4") Bedroom four is also of a good size and over looks the beautiful garden. THis room could also have flexible use as an office or just a chill out room to unwind. Again there are double sockets, radiator and TV Point.
Rear Garden
Open the French doors from the main kitchen and step outside onto the extensive patio. Here is where the garden starts to unfold with its sheer size. There are small themed areas like a decorative gravel breaking the separate parts. There is seating area to enjoy when the sun is shining. The pear tree has been pruned and ready to grow and hopefully yield some fruit in time. There is a wood store which is super handy for the wood burners inside the house. The lawn is lush and breaks between the ranch fencing and gate. On entering the entertainment section of the second part of this garden. Here there are fruit trees and dark red blossom tree, there are also raised cultivated vegetable beds. The garden also houses a Rhino greenhouse ideal for growing seedlings. The garden has open views to the rear and timber fenced enclosed. There is also a outside tap and footpath leading to the front via a timber gate.
Summer House
2.90m x 3.15m (9' 6" x 10' 4") The garden also boast a beautiful summer house designed by Tuin's with expansive decking. Set with windows to the side and French sliding doors allowing access into the interior. There is also a covered canopy over with LED sensored lighting. This is perfect for entertaining family and friends and listening to music whilst enjoying the spring and summers months. The garden allows for Al-Fresco dining while listening to the children running around. To the side of the summer house there is a shed ideal for storing garden equipment.
Front Garden
The front garden is mainly laid with block paving. To the side of the drive there are raised railway sleepers with LED lighting inset. To enter the property via the oak porch with Arlo wireless camera. To the fron tof the property there is a retaining brick wall.
Brochures
Brochure 1- COUNCIL TAXA payment made to your local authority in order to pay for local services like schools, libraries, and refuse collection. The amount you pay depends on the value of the property.Read more about council Tax in our glossary page.
- Band: C
- PARKINGDetails of how and where vehicles can be parked, and any associated costs.Read more about parking in our glossary page.
- Driveway
- GARDENA property has access to an outdoor space, which could be private or shared.
- Yes
- ACCESSIBILITYHow a property has been adapted to meet the needs of vulnerable or disabled individuals.Read more about accessibility in our glossary page.
- Ask agent
London Road, Raunds, Wellingborough, NN9
Add an important place to see how long it'd take to get there from our property listings.
__mins driving to your place
Get an instant, personalised result:
- Show sellers you’re serious
- Secure viewings faster with agents
- No impact on your credit score
Your mortgage
Notes
Staying secure when looking for property
Ensure you're up to date with our latest advice on how to avoid fraud or scams when looking for property online.
Visit our security centre to find out moreDisclaimer - Property reference 28897450. The information displayed about this property comprises a property advertisement. Rightmove.co.uk makes no warranty as to the accuracy or completeness of the advertisement or any linked or associated information, and Rightmove has no control over the content. This property advertisement does not constitute property particulars. The information is provided and maintained by Frosty Fields, Raunds. Please contact the selling agent or developer directly to obtain any information which may be available under the terms of The Energy Performance of Buildings (Certificates and Inspections) (England and Wales) Regulations 2007 or the Home Report if in relation to a residential property in Scotland.
*This is the average speed from the provider with the fastest broadband package available at this postcode. The average speed displayed is based on the download speeds of at least 50% of customers at peak time (8pm to 10pm). Fibre/cable services at the postcode are subject to availability and may differ between properties within a postcode. Speeds can be affected by a range of technical and environmental factors. The speed at the property may be lower than that listed above. You can check the estimated speed and confirm availability to a property prior to purchasing on the broadband provider's website. Providers may increase charges. The information is provided and maintained by Decision Technologies Limited. **This is indicative only and based on a 2-person household with multiple devices and simultaneous usage. Broadband performance is affected by multiple factors including number of occupants and devices, simultaneous usage, router range etc. For more information speak to your broadband provider.
Map data ©OpenStreetMap contributors.





