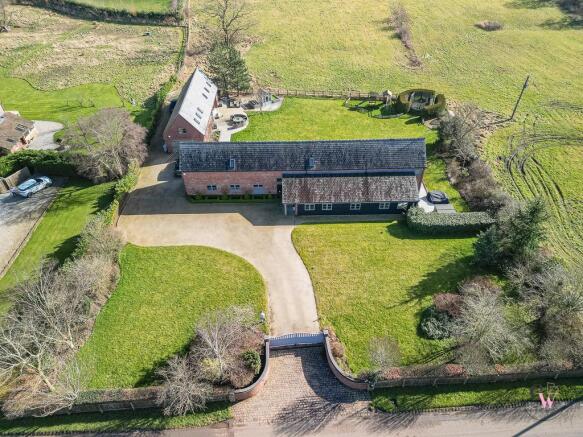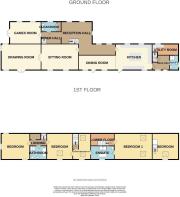
Coole Lane, Nantwich

- PROPERTY TYPE
House
- BEDROOMS
6
- BATHROOMS
6
- SIZE
Ask agent
- TENUREDescribes how you own a property. There are different types of tenure - freehold, leasehold, and commonhold.Read more about tenure in our glossary page.
Freehold
Key features
- Set in over 6 acres
- Nearly 6000 sq ft of living accommodation.
- Separate two storey annex
- Rural setting with open views
- High quality finish and fixtures throughout
- Flexible accommodation
Description
Pinnacle House is a unique and bespoke barn conversion that was sympathetically converted to provide a substantial family home combining both modern, contemporary living while having retained and highlighted some of the barns character and features. Set behind electric opening gates the home sits in a total plot of just over 6 acres. A sweeping driveway provides ample parking for a number of vehicles which in turn leads to a substantial enclosed garden with private area to the side as well as a well equipped outdoor kitchen perfect for entertaining. The land would be perfect for those looking for potentially a small equestrian property.
The home itself is divided amongst the main barn and separate annex all of which in total extends to nearly 6000 sq ft. The main residence sits over two floors and and is impeccably decorated and styled and offers flexibility to live in a number of ways dependent on individual requirements.
The vaulted entrance hallway provides the perfect entrance to such a home with cloakroom and three reception rooms currently laid out as games room, drawing room and formal dining room off. The real heart of this home is centred around an exquisite kitchen with Quartz worktops and a range of integrated Neff appliances as well as a central island unit with breakfast bar and doors out to the rear. Off the kitchen is an inner hall with shower room and utility room.
Access can be gained to the first floor through 1 of 4 different bespoke stair cases. One off the rear hall provides direct access to bedroom four. One from the hallway leads into bedroom one with Jack and Jill En-suite access to bedroom 5 or alternatively could be used as a dressing room and form part of bedroom one. A third stair case leads onto a landing which provides direct access to both bedroom 2 and 3 with family bathroom also off.
The detached annex is set over two floors. To the ground floor is a double garage and large entertaining area with well equipped outdoor kitchen as well as store room and shower room. To the first floor there is a great sized open plan kitchen living area as well as additional reception room currently setup as home office but would be perfect as a bedroom as part of the annex.
Entrance Hall -
Games Room - 7.16m x 4.78m (23'6" x 15'8") -
Dining Room - 5.66m x 4.01m (18'7 x 13'2) -
Sitting Room - 6.71m x 4.72m (22'0 x 15'6) -
Kitchen - 6.55m x 4.78m (21'6 x 15'8) -
Dining Area - 6.60m x 2.64m (21'8 x 8'8) -
Shower Room -
Bedroom One - 6.40m x 4.80m (21' x 15'9) -
Bedroom Four - 4.80m x 4.65m (15'9 x 15'3) -
En-Suite - 4.22m x 2.64m (13'10 x 8'8) -
Bedroom Five/Dressing Room - 4.75m x 3.23m (15'7 x 10'7) -
Bedroom Two - 4.75m x 4.75m (15'7 x 15'7 ) -
Bedroom Three - 5.13m x 4.83m (16'10 x 15'10) -
Bathroom - 3.05m x 2.34m (10' x 7'8) -
Exterior - An intercom controlled automated entrance gate opens to a large sweeping stoned driveway, providing extensive parking and turning space to the front and side which gives access to the Detached Two storey Barn. Formal lawned area with planted borders, large Indian stone flagged terrace. The rear garden enjoys panoramic views over the adjoining grazing paddocks land.
Detached Two Storey Annex -
Double Garage - 6.40m x 5.41m (21'0" x 17'9") -
Downstairs Shower/Wc -
Open Entertaining Space - 7.19m x 5.36m (23'7" x 17'7") -
First Floor Bedroom/Office - 6.40m x 3.96m (21'0" x 13'0") -
Kitchen / Living Area - 8.97m x 3.96m (29'5" x 13'0") -
Brochures
Coole Lane, NantwichBrochure- COUNCIL TAXA payment made to your local authority in order to pay for local services like schools, libraries, and refuse collection. The amount you pay depends on the value of the property.Read more about council Tax in our glossary page.
- Band: G
- PARKINGDetails of how and where vehicles can be parked, and any associated costs.Read more about parking in our glossary page.
- Driveway
- GARDENA property has access to an outdoor space, which could be private or shared.
- Yes
- ACCESSIBILITYHow a property has been adapted to meet the needs of vulnerable or disabled individuals.Read more about accessibility in our glossary page.
- Ask agent
Coole Lane, Nantwich
Add an important place to see how long it'd take to get there from our property listings.
__mins driving to your place
Get an instant, personalised result:
- Show sellers you’re serious
- Secure viewings faster with agents
- No impact on your credit score
Your mortgage
Notes
Staying secure when looking for property
Ensure you're up to date with our latest advice on how to avoid fraud or scams when looking for property online.
Visit our security centre to find out moreDisclaimer - Property reference 33792108. The information displayed about this property comprises a property advertisement. Rightmove.co.uk makes no warranty as to the accuracy or completeness of the advertisement or any linked or associated information, and Rightmove has no control over the content. This property advertisement does not constitute property particulars. The information is provided and maintained by CW Estate Agents, Winsford. Please contact the selling agent or developer directly to obtain any information which may be available under the terms of The Energy Performance of Buildings (Certificates and Inspections) (England and Wales) Regulations 2007 or the Home Report if in relation to a residential property in Scotland.
*This is the average speed from the provider with the fastest broadband package available at this postcode. The average speed displayed is based on the download speeds of at least 50% of customers at peak time (8pm to 10pm). Fibre/cable services at the postcode are subject to availability and may differ between properties within a postcode. Speeds can be affected by a range of technical and environmental factors. The speed at the property may be lower than that listed above. You can check the estimated speed and confirm availability to a property prior to purchasing on the broadband provider's website. Providers may increase charges. The information is provided and maintained by Decision Technologies Limited. **This is indicative only and based on a 2-person household with multiple devices and simultaneous usage. Broadband performance is affected by multiple factors including number of occupants and devices, simultaneous usage, router range etc. For more information speak to your broadband provider.
Map data ©OpenStreetMap contributors.






