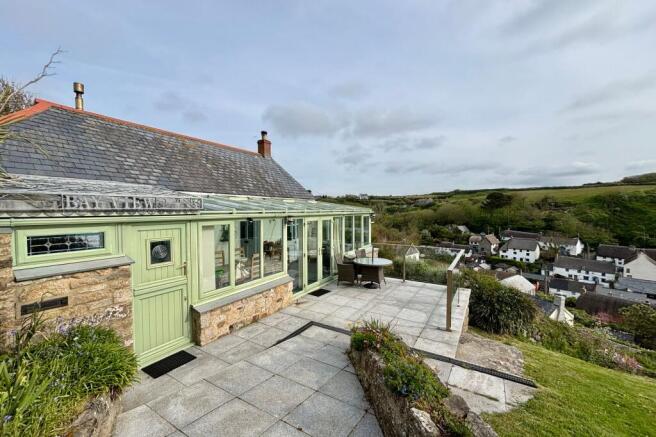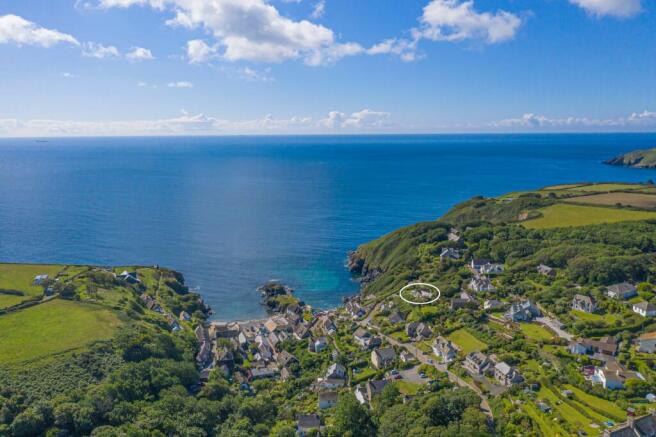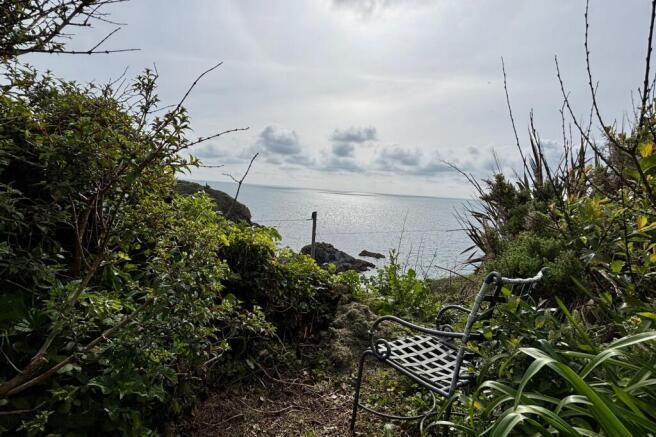Bay View Bungalow, Cadgwith, TR12 7LA

- PROPERTY TYPE
Detached Bungalow
- BEDROOMS
2
- BATHROOMS
2
- SIZE
1,238 sq ft
115 sq m
- TENUREDescribes how you own a property. There are different types of tenure - freehold, leasehold, and commonhold.Read more about tenure in our glossary page.
Freehold
Key features
- Detached Bungalow with incredible sea views
- 2/3 Bedrooms
- Large conservatory looking out to sea
- Fantastic location
- Extensive garden
Description
THE PROPERTY
Bay View Bungalow is exactly what it says…. A charming 100+ year old bungalow with a view of the cove and out to sea. Situated on a large plot and likely in the photo album of thousands of holidaymakers due to its position and charm. The views from the bungalow and in particular the large conservatory are outstanding, our vendors have called this lovely property “home” for over 20 years. There are 2/3 bedrooms and 2/3 reception rooms plus a bathroom and shower room on offer. A large patio with a glass balustrade gives wonderful views over the village, cove, beach and out to sea. The front garden has the potential for plenty of seating areas or cultivation, and the rear garden is home to a useful shed. Off-road parking is available in front of the garage.
THE LOCATION
Cadgwith is a lovely village where fishing is at the heart of everything going on. About 20 minutes drive from the town of Helston and almost lost to time. One can imagine things being exactly the same 200 years ago. The pub is a great meeting place and Friday night is a particular favourite spot to be listening to the shanty songs and enjoying the local ale. Schools nearby at Mullion, as is a fantastic gold course. With so much to offer, Cadgwith is remembered by many who have been lucky enough to stumble across it whilst walking the southwest coastal path.
Trains to London are regular from Redruth which is approximately a 40-minute drive away while a service from Newquay Airport connects to the rest of the country and much of Europe.
EPC Rating: F
ACCOMMODATION IN DETAIL
(ALL MEASUREMENTS ARE APPROXIMATE)
ENTRANCE HALL/BOOT ROOM
With tiled floor, door to conservatory and door into…
KITCHEN/DINING (3.51m x 4.8m)
A comprehensive range of eye and base units with plenty of wood fronted useable work surfaces and a very nice Sandyford stove with an inset boiler supplying heating via radiators and hot water. Tiled floor, spotlights, window to the conservatory, door to….
INNER HALLWAY
Running front to rear with doors to all rooms plus loft access.
CONSERVATORY (2.51m x 7.47m)
Breathtaking views from the many windows gives a feeling of being outside inside. French doors lead to the patio at the front, door to the sitting room.
SITTING ROOM/BEDROOM (3.35m x 3.73m)
Window to the side with pleasing views over the village, wood burner with tiled hearth and surround (lovely and warm on a cosy winter's evening).
LOUNGE/MASTER BEDROOM (3.28m x 4.72m)
Nice room at the rear of the property with patio doors to the side having views over the side garden and village beyond. A pretty fireplace with stone hearth and wood surround with mantel over housing an open fire. Built-in cupboard.
BEDROOM TWO (2.92m x 3.2m)
With window to the side with garden and village views, fireplace (not in use) with wood mantel over and surround.
BEDROOM THREE (2.41m x 3.2m)
With a window to the side with garden and village views.
BATHROOM
White suite, bath with both mixer tap and shower attachment, W.C., pedestal washbasin. Tiled walls, inset mirror and large airing cupboard.
SHOWER ROOM
White suite, shower cubicle with electric shower over, low level W.C, pedestal washbasin. Tiled floor, space for a washing machine and tumble dryer.
AGENTS NOTES
There is a natural spring, accessed by a former well, at the property which could possibly provide grey water for gardening use. We have not confirmed this or carried out any tests on the spring water. According to the information given by the sellers, there is a treatment plan of a five-year program to address the presence of Japanese Knotweed. Please enquire through Heather & Lay for further details. We are advised that part of the property is of non traditional construction. Buyers must satisfy themselves as to its suitability for a mortgage with their lender if required.
Garden
To the front, there is a patio with lovely sea and cove views plus a grassed area and wild garden that could be cultivated. A single garage is accessed off the lane and has off-road parking to the front and side. To the side and rear, there are pedestrian access gates that lead to the southwest coastal path. The rear garden is enclosed and has the benefit of a potting shed.
Parking - Garage
With up and over vehicular access door.
Brochures
Property Brochure- COUNCIL TAXA payment made to your local authority in order to pay for local services like schools, libraries, and refuse collection. The amount you pay depends on the value of the property.Read more about council Tax in our glossary page.
- Band: D
- PARKINGDetails of how and where vehicles can be parked, and any associated costs.Read more about parking in our glossary page.
- Garage
- GARDENA property has access to an outdoor space, which could be private or shared.
- Private garden
- ACCESSIBILITYHow a property has been adapted to meet the needs of vulnerable or disabled individuals.Read more about accessibility in our glossary page.
- Ask agent
Energy performance certificate - ask agent
Bay View Bungalow, Cadgwith, TR12 7LA
Add an important place to see how long it'd take to get there from our property listings.
__mins driving to your place
Get an instant, personalised result:
- Show sellers you’re serious
- Secure viewings faster with agents
- No impact on your credit score
Your mortgage
Notes
Staying secure when looking for property
Ensure you're up to date with our latest advice on how to avoid fraud or scams when looking for property online.
Visit our security centre to find out moreDisclaimer - Property reference 68412559-0dd0-4f8d-8936-bddad795531c. The information displayed about this property comprises a property advertisement. Rightmove.co.uk makes no warranty as to the accuracy or completeness of the advertisement or any linked or associated information, and Rightmove has no control over the content. This property advertisement does not constitute property particulars. The information is provided and maintained by Heather & Lay, Falmouth. Please contact the selling agent or developer directly to obtain any information which may be available under the terms of The Energy Performance of Buildings (Certificates and Inspections) (England and Wales) Regulations 2007 or the Home Report if in relation to a residential property in Scotland.
*This is the average speed from the provider with the fastest broadband package available at this postcode. The average speed displayed is based on the download speeds of at least 50% of customers at peak time (8pm to 10pm). Fibre/cable services at the postcode are subject to availability and may differ between properties within a postcode. Speeds can be affected by a range of technical and environmental factors. The speed at the property may be lower than that listed above. You can check the estimated speed and confirm availability to a property prior to purchasing on the broadband provider's website. Providers may increase charges. The information is provided and maintained by Decision Technologies Limited. **This is indicative only and based on a 2-person household with multiple devices and simultaneous usage. Broadband performance is affected by multiple factors including number of occupants and devices, simultaneous usage, router range etc. For more information speak to your broadband provider.
Map data ©OpenStreetMap contributors.





