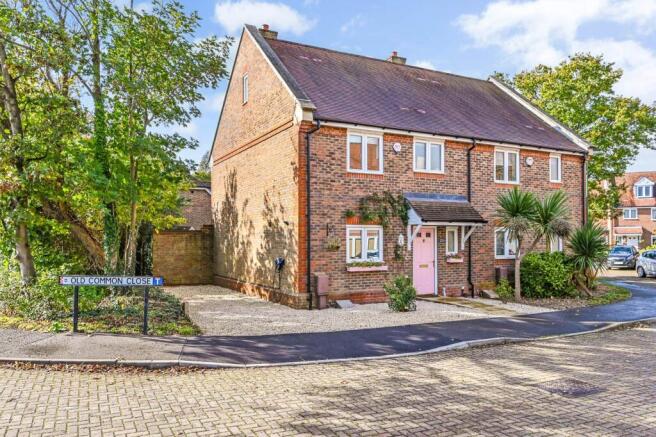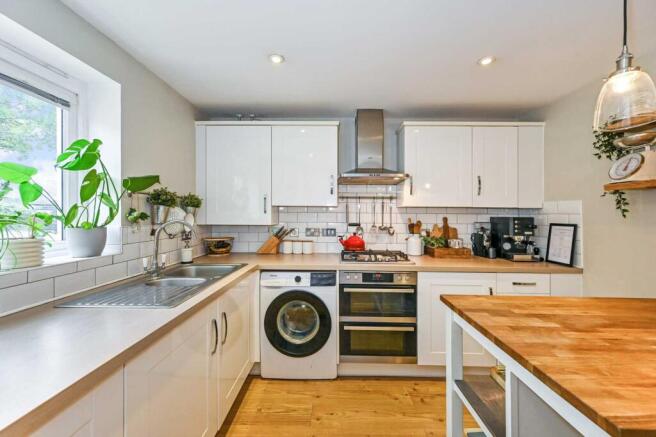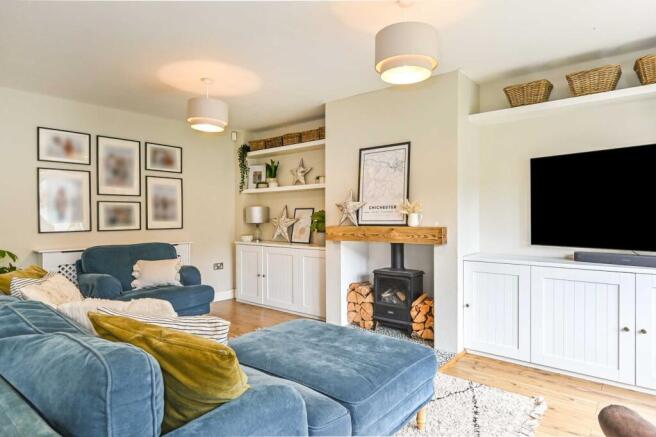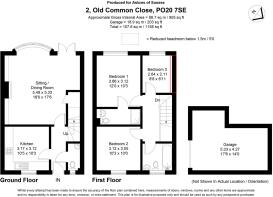3 bedroom semi-detached house for sale
Old Common Close, Birdham, West Sussex, PO20

- PROPERTY TYPE
Semi-Detached
- BEDROOMS
3
- BATHROOMS
2
- SIZE
1,158 sq ft
108 sq m
- TENUREDescribes how you own a property. There are different types of tenure - freehold, leasehold, and commonhold.Read more about tenure in our glossary page.
Freehold
Key features
- Beautifully Presented Semi Detached House
- Three Bedrooms
- En Suite to Principal Bedroom
- Modern Kitchen & Bathroom
- Spacious Sitting Room
- Driveway Parking & Garage in Nearby Block
- Additional Parking to the Rear
Description
This lovely three bedroom family home, built in 2013 by respected house builder Bellway Homes offers well proportioned rooms throughout and has a very modern look and feel throughout. The accommodation measures 1,158 sqft (including garage) and comprises, to the ground floor a spacious `L` shaped sitting/dining room with French doors to the rear garden, separate kitchen with some integrated appliances and a separate W.C.
All three bedrooms and family bathroom are located on the first floor off of the landing. Two of the bedrooms are large enough to accommodate a double/king size bed with the principle bedroom having the added benefit of an en suite shower room. Externally, parking for two vehicles is available to the front with an additional space & garage located to the rear. The fully enclosed rear garden is of manageable size with a south/westerly aspect and is mainly laid to lawn with a timber shed and decking area ideal for al fresco dining. The rear courtyard parking and garage can also be accessed off of the rear garden. Further convenient features of this property is the driveway parking to the side and external power for an EV charger if desired.
LOCATION
The property is located within the village of Birdham which is designated an area of outstanding natural beauty and is a short stroll from the fantastic facilities of the Birdham Pool Marina. The Village Hall is host to weekly and monthly social events including carpet bowls, bingo and performing arts sessions and offers locals the opportunity to become Trustees. Further facilities including a primary school, convenience store and newly constructed petrol station with a mini Waitrose are within walking distance. East Wittering village centre is within a short drive and offers a comprehensive range of amenities including a primary school, doctors surgery, chemist, dentist and a wide selection of quality independent shops and mini supermarkets. Furthermore, the historic city of Chichester, some 5 miles away offers various high street outlets and eateries.
Entrance Hall
Cloakroom
Kitchen - 10'5" (3.18m) x 10'3" (3.12m)
Sitting Room - 18'0" (5.49m) x 17'6" (5.33m)
Bedroom 1 - 12'0" (3.66m) x 10'3" (3.12m)
En Suite
Bedroom 2 - 10'3" (3.12m) x 10'0" (3.05m)
Bedroom 3 - 8'8" (2.64m) x 6'11" (2.11m)
Family Bathroom
Garage - 17'6" (5.33m) x 14'0" (4.27m)
Agents Note
Estate service charge of £42 pcm.
Connected to all mains services.
what3words /// page.vintages.aimless
Notice
Disclaimer Notice: Astons of Sussex for themselves and the VENDORS or Lessors of this property, whose agents they are, give notice that 1) these particulars are produced in good faith, are set out as a guide only and do not constitute any part of a contract. 2) No person in the employment of Astons of Sussex has any authority to make or give representation or warranty in respect of this property, 3) Any prospective purchaser or tenant must independently verify the accuracy of each statement through inspection, professional survey, or other means of due diligence. 4) Photographs may include lifestyle shots and local views. There may also be photographs including chattels not included in the sale of the property. 5) Measurements, maps and illustrations given are approximate and should not be relied upon and are for guidance only. 6) The services, system and appliances have not been tested and no guarantee as to their operability or efficiency can be given by Astons of Sussex Ltd. 7) The statements contained within these particulars shall not be construed as representations of fact or relied upon as such. 8) Any information regarding the tenure and charges for the property has been supplied by the seller and is subject to change. All leasehold information will be formally confirmed by the seller`s solicitor during the conveyancing process.
Brochures
Brochure 1Web Details- COUNCIL TAXA payment made to your local authority in order to pay for local services like schools, libraries, and refuse collection. The amount you pay depends on the value of the property.Read more about council Tax in our glossary page.
- Band: C
- PARKINGDetails of how and where vehicles can be parked, and any associated costs.Read more about parking in our glossary page.
- Garage,Off street
- GARDENA property has access to an outdoor space, which could be private or shared.
- Yes
- ACCESSIBILITYHow a property has been adapted to meet the needs of vulnerable or disabled individuals.Read more about accessibility in our glossary page.
- Ask agent
Old Common Close, Birdham, West Sussex, PO20
Add an important place to see how long it'd take to get there from our property listings.
__mins driving to your place
Get an instant, personalised result:
- Show sellers you’re serious
- Secure viewings faster with agents
- No impact on your credit score
Your mortgage
Notes
Staying secure when looking for property
Ensure you're up to date with our latest advice on how to avoid fraud or scams when looking for property online.
Visit our security centre to find out moreDisclaimer - Property reference 1229_ASOS. The information displayed about this property comprises a property advertisement. Rightmove.co.uk makes no warranty as to the accuracy or completeness of the advertisement or any linked or associated information, and Rightmove has no control over the content. This property advertisement does not constitute property particulars. The information is provided and maintained by Astons of Sussex, East Wittering. Please contact the selling agent or developer directly to obtain any information which may be available under the terms of The Energy Performance of Buildings (Certificates and Inspections) (England and Wales) Regulations 2007 or the Home Report if in relation to a residential property in Scotland.
*This is the average speed from the provider with the fastest broadband package available at this postcode. The average speed displayed is based on the download speeds of at least 50% of customers at peak time (8pm to 10pm). Fibre/cable services at the postcode are subject to availability and may differ between properties within a postcode. Speeds can be affected by a range of technical and environmental factors. The speed at the property may be lower than that listed above. You can check the estimated speed and confirm availability to a property prior to purchasing on the broadband provider's website. Providers may increase charges. The information is provided and maintained by Decision Technologies Limited. **This is indicative only and based on a 2-person household with multiple devices and simultaneous usage. Broadband performance is affected by multiple factors including number of occupants and devices, simultaneous usage, router range etc. For more information speak to your broadband provider.
Map data ©OpenStreetMap contributors.







