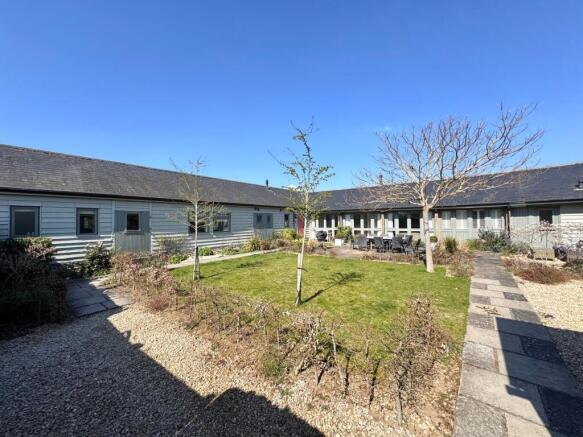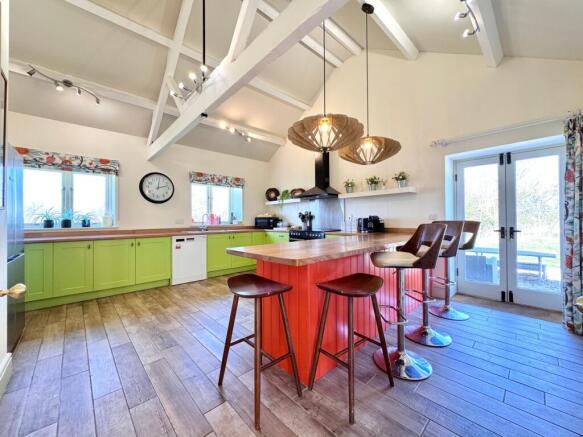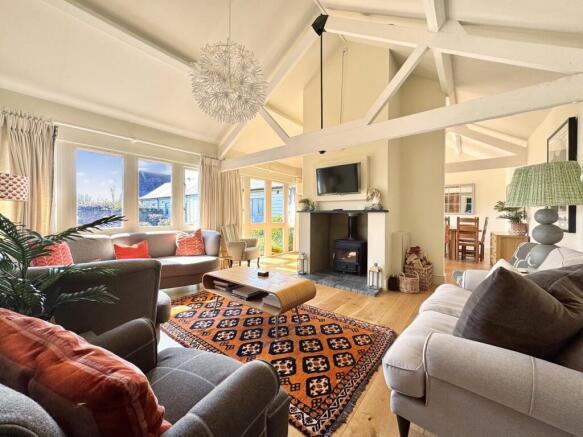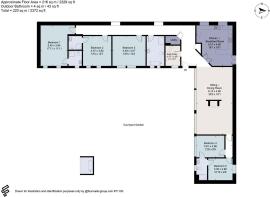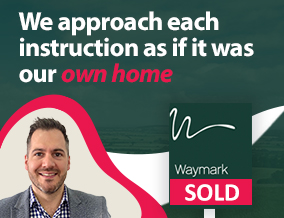
Chimney, Bampton, OX18

- PROPERTY TYPE
Barn Conversion
- BEDROOMS
5
- BATHROOMS
4
- SIZE
Ask agent
- TENUREDescribes how you own a property. There are different types of tenure - freehold, leasehold, and commonhold.Read more about tenure in our glossary page.
Freehold
Key features
- Period Barn Conversion
- Open Rural Views
- Appealing Period Features
- Wood Burning Stove
- Including Private Courtyard Garden
- No-Through Road Hamlet
- Close to River Thames and Thames Path
- Site Area of Approximately 0.5 Acres
- Up to a Further 10 acres of Land Available
- Within Chimney Meadow Nature Reserve
Description
Originally converted back in 2007, Rose Barn has since been fully renovated and updated. Laid out over a single floor with extensive glazing and vaulted ceilings, the Barn is filled with light and has a lovely spacious feel throughout.
Approached through a secluded courtyard garden with the front door opening into a large entrance hall at the centre of the property, the Barn is split with living space to the right and the main bedrooms to the left.
Directly ahead is the kitchen/breakfast room, with pretty painted cupboards under oak and wood effect worktops, a range cooker with hooded extractor, breakfast bar and with French doors to the outside. There are also lovely west facing views over both its own land and across the nature reserve beyond (part of which is available to purchase for those seeking further amenity space).
The adjacent dining room is of a generous size and is linked with the sitting room with a feature central fireplace and wood-burning stove. Both enjoy floor to ceiling views into the south-facing courtyard front garden.
With some minor remodeling, there is potential to open up between the kitchen and dining room to create fully open plan living or, to more fully separate the sitting room for a more snug feel.
Beyond are two bedrooms and shared shower-room, one or both of which offer the option of being used as a children's room or office.
Returning to the entrance hall, there is direct access to a boot room and small utility.
The main bedrooms are off a long and full height corridor leading to a large family bathroom - which could be made into an ensuite for the adjacent double bedroom - a double room with ensuite shower-room and then the very spacious master bedroom. Again, there is the option of combining the two en-suites into perhaps a large bathroom for this bedroom.
All of the main rooms in the Barn are striking and of generous proportions - which doesn't necessarily come across on the floor plan.
Outside, the grounds of Rose Barn are split between the parking area, the private and well landscaped front courtyard garden and an extensive open grassed area to the rear with far reaching westerly views.
In total, Rose Barn sits on approximately 0.5 acres, however for those who are seeking more land to enjoy, a further 10 acres could be made available, subject to further discussion.
Chimney is a small hamlet located at the end of a no-through road, just north of the River Thames. Owl Barn is one of three period barns converted at a similar time and which share a short gravelled driveway off the main village road.
Aston is the nearest village, approximately 2 miles to the north, and provides local facilities as well as a well-regarded pottery - astonpottery.co.uk. Slightly further (approx. 4 miles) is the small bustling town of Bampton well known for its striking Cotswold architecture. The town is occasionally featured in films and TV shows and was the fictional village of Downton, in the Downton Abbey series.
The area provides road links to Witney (7.5 miles), Oxford (19 miles) and Swindon (19 miles). Primary schools are available in the nearby villages of Aston, Bampton and Buckland, with secondary schools in Witney and Carterton.
There are a number of excellent independent schools in the locality, including St Hugh’s (5 miles) and Cokethorpe (6 miles) as well as many other senior schools in Oxford and Abingdon.
Major rail links to London are available from Long Hanborough, near Witney and Oxford (Central and Parkway).
Viewings through Selling Agents
Brochures
Brochure 1- COUNCIL TAXA payment made to your local authority in order to pay for local services like schools, libraries, and refuse collection. The amount you pay depends on the value of the property.Read more about council Tax in our glossary page.
- Ask agent
- PARKINGDetails of how and where vehicles can be parked, and any associated costs.Read more about parking in our glossary page.
- Driveway
- GARDENA property has access to an outdoor space, which could be private or shared.
- Yes
- ACCESSIBILITYHow a property has been adapted to meet the needs of vulnerable or disabled individuals.Read more about accessibility in our glossary page.
- Ask agent
Chimney, Bampton, OX18
Add an important place to see how long it'd take to get there from our property listings.
__mins driving to your place
Get an instant, personalised result:
- Show sellers you’re serious
- Secure viewings faster with agents
- No impact on your credit score
Your mortgage
Notes
Staying secure when looking for property
Ensure you're up to date with our latest advice on how to avoid fraud or scams when looking for property online.
Visit our security centre to find out moreDisclaimer - Property reference 28884296. The information displayed about this property comprises a property advertisement. Rightmove.co.uk makes no warranty as to the accuracy or completeness of the advertisement or any linked or associated information, and Rightmove has no control over the content. This property advertisement does not constitute property particulars. The information is provided and maintained by Waymark Property, Faringdon. Please contact the selling agent or developer directly to obtain any information which may be available under the terms of The Energy Performance of Buildings (Certificates and Inspections) (England and Wales) Regulations 2007 or the Home Report if in relation to a residential property in Scotland.
*This is the average speed from the provider with the fastest broadband package available at this postcode. The average speed displayed is based on the download speeds of at least 50% of customers at peak time (8pm to 10pm). Fibre/cable services at the postcode are subject to availability and may differ between properties within a postcode. Speeds can be affected by a range of technical and environmental factors. The speed at the property may be lower than that listed above. You can check the estimated speed and confirm availability to a property prior to purchasing on the broadband provider's website. Providers may increase charges. The information is provided and maintained by Decision Technologies Limited. **This is indicative only and based on a 2-person household with multiple devices and simultaneous usage. Broadband performance is affected by multiple factors including number of occupants and devices, simultaneous usage, router range etc. For more information speak to your broadband provider.
Map data ©OpenStreetMap contributors.
