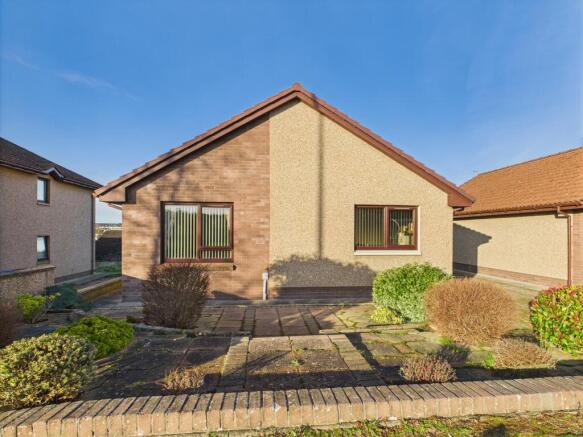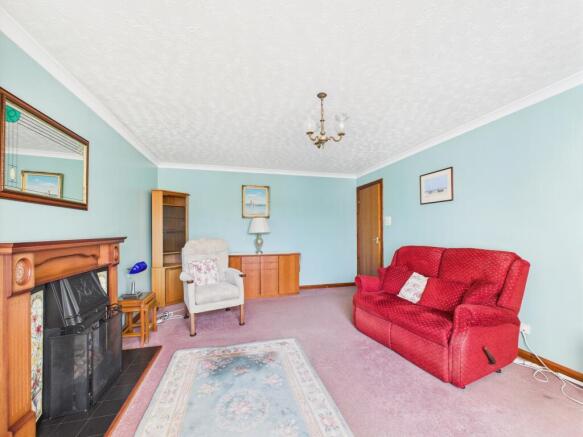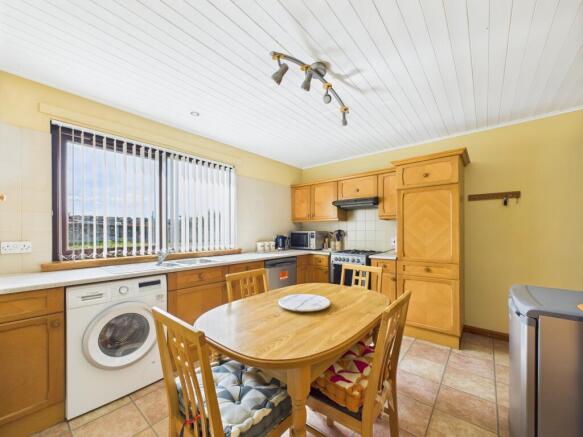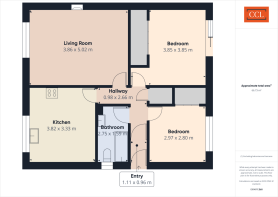School Brae, New Elgin, Elgin, Moray

- PROPERTY TYPE
Detached Bungalow
- BEDROOMS
2
- BATHROOMS
1
- SIZE
718 sq ft
67 sq m
- TENUREDescribes how you own a property. There are different types of tenure - freehold, leasehold, and commonhold.Read more about tenure in our glossary page.
Freehold
Key features
- Detached Bungalow
- Excellent Residential Location
- Spacious Living Room
- Dining Kitchen
- 2 Double bedrooms
- Bathroom
- Gardens front & rear
- Driveway for Private parking
- Garage
Description
The property is located in a quiet and very popular residential area of New Elgin, just a few minutes’ drive from the main city centre of Elgin. New Elgin has local amenities such as GP surgery, dental surgery, a nursery/childcare facility, groceries store and other retail units. Elgin is a lively and charming market town and is the administrative and commercial capital of Moray with a population of around 25,000. The town offers a vast array of amenities and facilities including a number of primary schools, two secondary schools, hospital, health and social services. A range of high street shops, small retailers, sport and leisure facilities are on offer in the vicinity. Elgin is also home to Moray College UHI which provides a range of courses for around 10,000 students. The town is extremely well serviced and is situated on the A96, with good transport links to Inverness and Aberdeen and their respective airports.
Two bedroom detached bungalow with spacious accommodation all on one floor. The property benefits from double glazing and gas central heating throughout and all carpets and floor coverings, blinds, curtains and light fittings are included in the sale. Other items of furniture may be available by separate negotiation. Early viewing is highly recommended to appreciate the spacious accommodation on offer.
Entrance Vestibule
Entry is via a wooden front door with decorative glass panels into the entrance vestibule. Decorated in neutral tones and has a further glazed door leading to the hallway.
Hallway
Decorated in neutral tones the L shaped hallway has an airing cupboard giving ample storage and provides access to all accommodation. Access hatch to the storage loft.
Living Room (5.02m x 3.86m)
A lovely, light spacious living room situated to the front and decorated in light cool tones, has a large picture window providing excellent natural light. An attractive fireplace with black tiled hearth, decorative tiled inset and wooden surround.
Dining Kitchen (3.82m x 3.331m)
Excellent sized dining kitchen fitted with a good range of wood wall and base units with contrasting cream worktops incorporating a stainless steel sink and drainer and matching tiles splashback. Free standing gas cooker which will remain. A large comfortable dining space with ample room for table and chairs to accommodate family dining.
Bedroom 1 (3.85m x 3.85m)
Spacious, bright double bedroom to the rear which includes a double fitted wardrobe with mirrored doors which provides good hanging and shelf space. Double doors giving out to the rear and providing natural light to flood the room. Ample space to accommodate free standing furniture.
Bedroom 2 (2.97m x 2.80m)
Second double bedroom, again to the rear with wardrobe providing excellent storage. Window over-looking the garden. Ample space for free standing furniture.
Bathroom (2.75m x 1.59m)
A family bathroom fitted with a three piece suite comprising WC, wash hand basin and bath with over bath electric shower and fitted with light coloured tiles and shower curtain. Wall mounted medicine cabinet, wooden fitments and heated towel rail. Frosted window to the side.
External
Easy maintenance garden to the front with tiered raised areas laid in sandstone tiles and with an array of plants and shrubs. A lock-block driveway to the side of the property leads to the detached garage fitted with an up and over door, also light and power installed. Door to the side provides further access from the rear garden. A wooden gate from the driveway gives access to the enclosed rear garden which has an areas of lawn and concrete slabs, path leading to the wooden Summer House and steps up to the double doors into bedroom 1.
Brochures
HomeReportBrochure of 17 School Brae- COUNCIL TAXA payment made to your local authority in order to pay for local services like schools, libraries, and refuse collection. The amount you pay depends on the value of the property.Read more about council Tax in our glossary page.
- Ask agent
- PARKINGDetails of how and where vehicles can be parked, and any associated costs.Read more about parking in our glossary page.
- Yes
- GARDENA property has access to an outdoor space, which could be private or shared.
- Yes
- ACCESSIBILITYHow a property has been adapted to meet the needs of vulnerable or disabled individuals.Read more about accessibility in our glossary page.
- No wheelchair access
School Brae, New Elgin, Elgin, Moray
Add an important place to see how long it'd take to get there from our property listings.
__mins driving to your place
Get an instant, personalised result:
- Show sellers you’re serious
- Secure viewings faster with agents
- No impact on your credit score
Your mortgage
Notes
Staying secure when looking for property
Ensure you're up to date with our latest advice on how to avoid fraud or scams when looking for property online.
Visit our security centre to find out moreDisclaimer - Property reference SPY-74829911. The information displayed about this property comprises a property advertisement. Rightmove.co.uk makes no warranty as to the accuracy or completeness of the advertisement or any linked or associated information, and Rightmove has no control over the content. This property advertisement does not constitute property particulars. The information is provided and maintained by CCL Property, Elgin. Please contact the selling agent or developer directly to obtain any information which may be available under the terms of The Energy Performance of Buildings (Certificates and Inspections) (England and Wales) Regulations 2007 or the Home Report if in relation to a residential property in Scotland.
*This is the average speed from the provider with the fastest broadband package available at this postcode. The average speed displayed is based on the download speeds of at least 50% of customers at peak time (8pm to 10pm). Fibre/cable services at the postcode are subject to availability and may differ between properties within a postcode. Speeds can be affected by a range of technical and environmental factors. The speed at the property may be lower than that listed above. You can check the estimated speed and confirm availability to a property prior to purchasing on the broadband provider's website. Providers may increase charges. The information is provided and maintained by Decision Technologies Limited. **This is indicative only and based on a 2-person household with multiple devices and simultaneous usage. Broadband performance is affected by multiple factors including number of occupants and devices, simultaneous usage, router range etc. For more information speak to your broadband provider.
Map data ©OpenStreetMap contributors.




