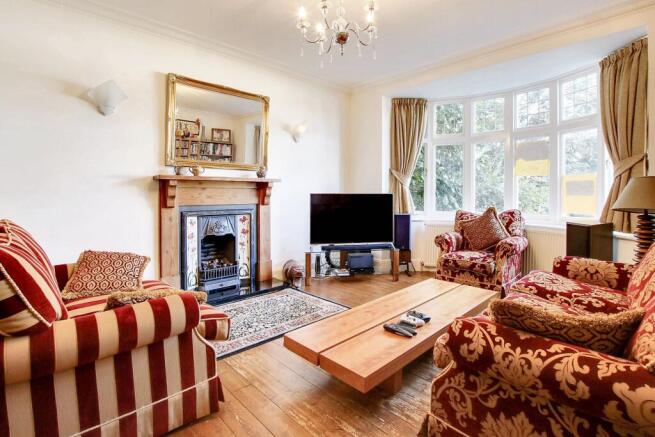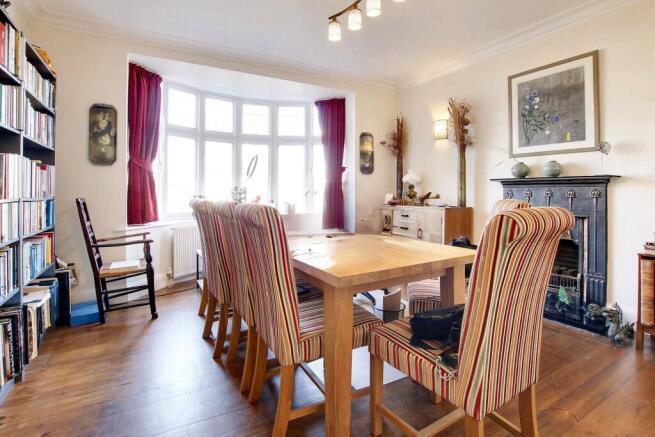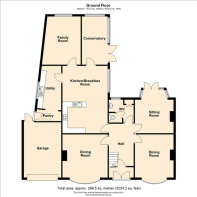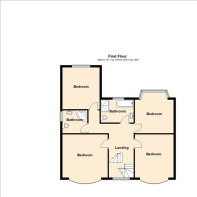Link Road, Leicester, LE2

- PROPERTY TYPE
Detached
- BEDROOMS
5
- BATHROOMS
3
- SIZE
2,745 sq ft
255 sq m
- TENUREDescribes how you own a property. There are different types of tenure - freehold, leasehold, and commonhold.Read more about tenure in our glossary page.
Freehold
Key features
- Freehold property
- Five double bedrooms, principal bedroom with an en-suite and a dressing area
- Further two bathrooms & additional wc
- Period features
- Garage & driveway
- Four reception rooms
- Front & rear gardens
- Desirable location
Description
This magnificent five-bedroom detached double bay fronted family home features a blend of period details, offering generously proportioned living areas spread across three levels and benefiting from an expansive rear garden.
The property comprises a storm porch, entrance hall, front reception room, rear reception room, ground floor cloakroom, dining room, impressive kitchen diner, family room, conservatory, and a spacious utility room.
Ascending the stairs to the first floor leads to a galleried landing providing access to four double bedrooms and two family bathrooms. Further stairs lead to the top floor master suite, complete with a dressing room and en-suite shower room.
Located at the front of the property is a driveway for parking, accompanied by an established front garden and a single garage. To the rear of the property, there is a spacious private garden with mature landscaping.
Freehold Property
EPC 58 D
Council Tax Band G Leicester City Council
Fibre to the premises
Free Property Valuation
Thinking of selling? We would be delighted to provide you with a free market appraisal of your property.
Contact Focus Property to arrange an appointment: Tel:
Or follow the link
EPC Rating: D
Storm Porch
The property features a spacious storm porch accessed through double doors, finished with a quarry tiled floor.
Entrance Hallway
3.95m x 2.4m
The residence showcases a stunning entrance hall, which can be accessed through a glass-panelled wooden door and is adorned with oak flooring. Within the hall, one will find a distinctive dogleg staircase ascending to the first floor, a convenient under stairs storage space, wooden doors embellished with leaded stained glass, a ceiling rose and cornicing.
Front Reception Room
5.12m x 3.96m
The front reception room is a bright and inviting room. It includes a double glazed bay window overlooking the front garden, a radiator below, exposed wooden flooring, an attractive fireplace with a wooden surround and mantel, along with decorative cornices and a ceiling rose.
Rear Reception Room
4.31m x 3.95m
The rear reception room offers a pleasant view of the rear garden and features a walk-in bay with wooden framed windows and double-glazed units. Double opening doors lead to the patio area. Additionally, the room is enhanced by exposed wooden flooring, a feature fireplace with a wooden surround, cornices, and a radiator.
Dining Room
4.63m x 4.28m
The dining room boasts wooden flooring, a striking feature fireplace, a bay window overlooking the front of the property, a radiator underneath, and elegant cornicing.
Kitchen/Diner
6.2m x 4.14m
The kitchen dining room serves as the central hub of the home. The kitchen features white units and marble countertops harmonised with white tiled backsplashes. The flooring is also tiled. There is a built-in dishwasher, a five-ring gas hob with an overhead extractor, a double oven at a raised level, an integrated fridge/freezer, and a pull-out larder cupboard. Furthermore, the kitchen offers a 1 1/2 bowl stainless steel sink unit with a mixer tap. The dining space includes a double-glazed window on the side, tiled flooring, and a radiator.
Conservatory
4.65m x 2.63m
The conservatory is accessed via the kitchen and features a low brick base with glazed windows above, a polycarbonate ceiling, tiled flooring, and double doors that open out onto the patio.
Family Room
4.41m x 3.59m
The third reception room is a versatile space that is currently being used as a family room or games room. It includes a large window facing the rear, allowing plenty of natural light and views of the garden. This room also features engineered wood flooring and is equipped with a radiator. Accessible through the kitchen.
Utility Room
5.41m x 2.23m
Generously proportioned utility room with a side elevation window, furnished with a variety of base and eye-level units. It offers undercounter space for laundry appliances, a stainless steel sink unit, and additional undercounter space for further appliance. The room features tiled flooring, a radiator, access to a small loft space, and a lobby with a skylight window that fills the larder space with natural light. Stable-style wooden door leading out to the side walkway.
Ground Floor Cloakroom
1.69m x 1.9m
The cloakroom can be accessed from the hallway and features a tiled floor, a double-glazed window to the rear elevation, and a radiator underneath. It includes a wash hand basin with a pedestal, tiled splashback, and mixer taps. Additionally, there is a cupboard that accommodates the boiler, as well as a separate toilet with a close-coupled WC and tiled floor.
First Floor Landing
Upon reaching the first-floor landing via the dogleg stairs, you will be greeted by an impressive stained glass leaded window on the front elevation. This window allows ample natural light to illuminate the spacious landing area, complemented by white balustrading and a ceiling rose.
Bedroom One
5.26m x 3.96m
Bedroom one is a double room featuring a double glazed bay window overlooking the front elevation, complete with a radiator positioned underneath. Floor-to-ceiling wood effect fitted wardrobes span the length of one wall, providing ample storage space. Carpet flooring.
Bedroom Two
4.3m x 3.9m
The second bedroom is situated towards the rear of the property. This room includes a double glazed walk-in bay window, facing the rear elevation. Additionally, a radiator is positioned beneath the window, carpet flooring. Floor-to-ceiling wood effect fitted wardrobes span the length of one wall, providing ample storage space.
Bedroom Three
5.25m x 4.25m
The third bedroom is located at the front of the property and its a large double room. Floor-to-ceiling wood effect fitted wardrobes span the length of one wall, providing ample storage space. It features a window that overlooks the front elevation, complemented by a radiator underneath, and is finished with carpet flooring.
Bedroom Four
3.95m x 4.18m
The fourth bedroom boasts a view of the rear garden and includes a radiator positioned under,. There is a generous alcove, ideal for wardrobe. The room is carpeted. Floor-to-ceiling wood effect fitted wardrobes span the length of one wall, providing ample storage space.
Family Bathroom
2.13m x 3.17m
The family bathroom features tiled flooring and walls. It includes a white pedestal wash handbasin with a mixer tap, a close-coupled WC, a bath with tiled panelling and mixer taps, as well as a walk-in double shower with sliding doors, a rainfall shower head, and a mixer tap with a flexible hose. There is also a window to the rear elevation. Chrome heated towel rail.
Shower Room
2.15m x 2.37m
The second family bathroom features a window to the side elevation, tiled flooring, and fully tiled walls. It includes a chrome heated towel rail, close-coupled WC, pedestal wash hand basin with mixer tap, and a corner double shower cubicle with a rainfall showerhead and flexible hose.
Master Suite
5.2m x 5.4m
The top floor master suite is an impressive room featuring glazed double doors opening to a Juliet balcony with views overlooking the garden. Three Velux windows providing natural light from both the front and side elevations, as well as eaves storage. The room is equipped with two electric wall heaters and has an en-suite accessible through a separate door. It includes a dressing area with bespoke wardrobes on both sides, offering ample hanging and storage space. It also includes a Velux window on the side elevation and an electric wall heater.
En-suite
2.94m x 2.26m
The top floor ensuite features a walk-in shower room with a Velux window, tiled flooring and walls. It is equipped with a chrome heated towel rail, a wall-mounted wash hand basin with mixer taps, and a close-coupled WC.
Rear Garden
The rear garden features mature trees, well-maintained flowerbeds. It boasts a spacious lawn and a patio. Additionally, there is a fishpond that can be relocated if desired. There is a wooden garden room in the middle of the garden, while the rear section accommodates a dedicated children's play area with a climbing frame.
Front Garden
The property showcases an expansive and well-maintained front garden, complete with a patio that leads to the front entrance. Additionally, it boasts a stylish low brick wall at the front.
Parking - Driveway
The property features a driveway leading to a single garage.
- COUNCIL TAXA payment made to your local authority in order to pay for local services like schools, libraries, and refuse collection. The amount you pay depends on the value of the property.Read more about council Tax in our glossary page.
- Band: G
- PARKINGDetails of how and where vehicles can be parked, and any associated costs.Read more about parking in our glossary page.
- Driveway
- GARDENA property has access to an outdoor space, which could be private or shared.
- Front garden,Rear garden
- ACCESSIBILITYHow a property has been adapted to meet the needs of vulnerable or disabled individuals.Read more about accessibility in our glossary page.
- Ask agent
Link Road, Leicester, LE2
Add an important place to see how long it'd take to get there from our property listings.
__mins driving to your place
Get an instant, personalised result:
- Show sellers you’re serious
- Secure viewings faster with agents
- No impact on your credit score
Your mortgage
Notes
Staying secure when looking for property
Ensure you're up to date with our latest advice on how to avoid fraud or scams when looking for property online.
Visit our security centre to find out moreDisclaimer - Property reference 56b5a591-6d2c-4b5c-ad45-418c51ce3119. The information displayed about this property comprises a property advertisement. Rightmove.co.uk makes no warranty as to the accuracy or completeness of the advertisement or any linked or associated information, and Rightmove has no control over the content. This property advertisement does not constitute property particulars. The information is provided and maintained by Focus Property Sales and Management, Leicester. Please contact the selling agent or developer directly to obtain any information which may be available under the terms of The Energy Performance of Buildings (Certificates and Inspections) (England and Wales) Regulations 2007 or the Home Report if in relation to a residential property in Scotland.
*This is the average speed from the provider with the fastest broadband package available at this postcode. The average speed displayed is based on the download speeds of at least 50% of customers at peak time (8pm to 10pm). Fibre/cable services at the postcode are subject to availability and may differ between properties within a postcode. Speeds can be affected by a range of technical and environmental factors. The speed at the property may be lower than that listed above. You can check the estimated speed and confirm availability to a property prior to purchasing on the broadband provider's website. Providers may increase charges. The information is provided and maintained by Decision Technologies Limited. **This is indicative only and based on a 2-person household with multiple devices and simultaneous usage. Broadband performance is affected by multiple factors including number of occupants and devices, simultaneous usage, router range etc. For more information speak to your broadband provider.
Map data ©OpenStreetMap contributors.





