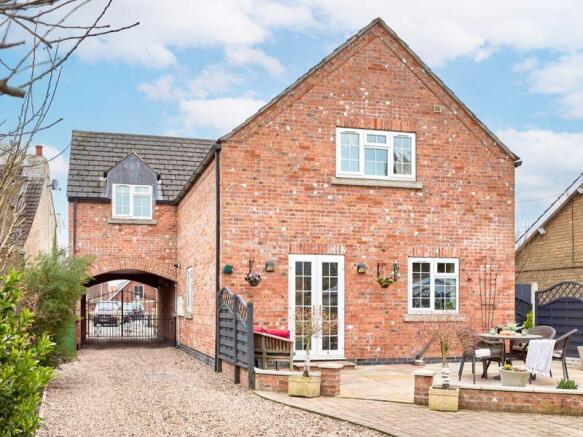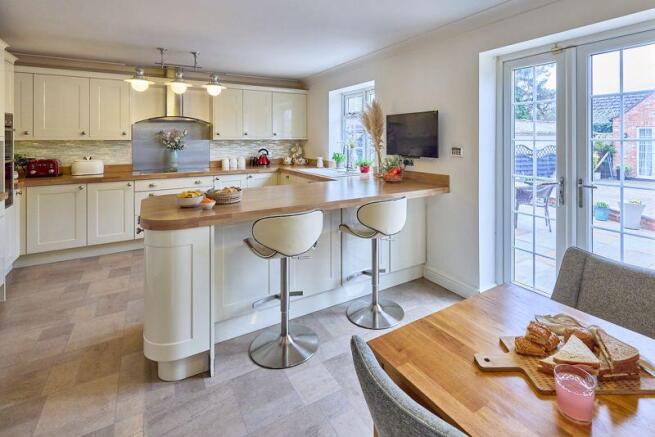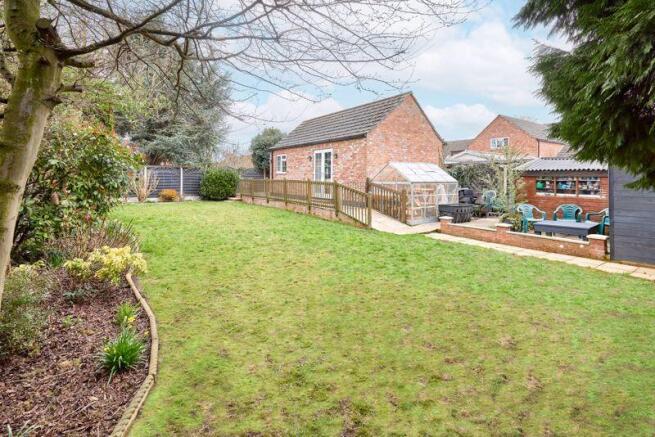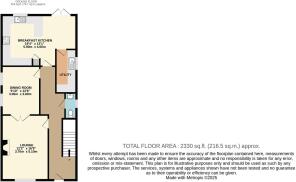5 bedroom detached house for sale
High Street, Hook
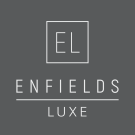
- PROPERTY TYPE
Detached
- BEDROOMS
5
- BATHROOMS
3
- SIZE
Ask agent
- TENUREDescribes how you own a property. There are different types of tenure - freehold, leasehold, and commonhold.Read more about tenure in our glossary page.
Freehold
Key features
- Four Double Bedroom Immaculate Detached Family Home
- Beautifully Presented Throughout with Spacious and Modern Living
- Versatile Separate Studio Annexe Ideal for Guests or Older Children
- Large Family Lounge, Separate Dining Room and Downstairs W/C
- Contemporary Farmhouse-Style Breakfast Kitchen Plus a Convenient Utility Room
- Impressive Master Suite with Dedicated Dressing Room and Luxurious En-Suite
- Chic Four-Piece Family Bathroom Including Multi-Jet Shower System
- Feature Indian Stone Patio Ideal for Outside Entertaining and Further Private Lawned Garden
- Larger Than Average Plot Size and Excellent Local Amenities Nearby
- Ideal Location for Commuters with Close Proximity to Major Motorway Network
Description
An immaculately presented detached property, sitting pretty in the centre of the lovely village of Hook. Built in the mid 2000s, the rustic red brick exterior oozes curb appeal from the boundary wall to the treble dormer windows. There’s also far more than meets the eye from the front – through the wrought iron gates on the driveway you’ll also discover a separate studio annexe set between a large courtyard patio and private garden.
The accommodation comprises four double bedrooms and spacious ground floor living making this a perfect home for a growing family seeking a semi-rural setting in the East Riding of Yorkshire.
A comforting start
The first room off the hallway is the large family lounge. A traditional and cosy space featuring a central chimney breast and electric flame effect fire which is a perfect focal point of the room. Neutral decor and a soft carpet flow throughout and into the connecting dining room.
With ample room for a large table, the French doors dividing the two allow for open-plan living or dedicated separate zones with an additional internal door leading back out to the hallway.
Classic yet contemporary
At the rear of the house, you’ll find the beautifully light and airy kitchen which overlooks the courtyard with access via French doors.
The contemporary farmhouse aesthetic combines classic cream shaker-style wall and base units with oak worktops extending out to a central breakfast bar. There’s also space for a smaller dining table, making it the perfect spot for your morning coffee especially when the sun is shining, and the garden is in full bloom. Modern amenities within the kitchen include an induction hob, double wall-mounted ovens and an integrated dishwasher. Tucked neatly in the corner is a generous utility room featuring a second sink under the window with additional storage space and room for the all-important laundry appliances.
Bright spaces
Before you ascend to the first floor, you’ll discover a ground floor W/C finished with modern tiling and wood laminate flooring. The top of the stairs opens onto a spacious gallery landing where you’ll find loft access for additional storage and catch a glimpse of the first dormer window adding interest and a burst of natural light to the interiors.
A unique master suite
The huge master suite occupies the entire rear end of the property with an interesting configuration as you enter via the dressing room with a door to the en-suite on the left. Illuminated with Velux windows and finished with spotlights to dictate the mood, the impressive en-suite is the size of most family bathrooms. The four-piece white suite features a built-in whirlpool tub and separate corner rainfall shower surrounded by chic marble tiling.
Step back into the dressing room then through the internal archway to reach the bedroom area complete with a wall of fitted wardrobes and a large window overlooking the garden.
Ample doubles
Bedroom two is the largest of the remaining three bedrooms, however all three are ample double rooms making the spaces versatile with bedroom three currently set-up as an office/reading room. As you’d expect from the home so far, neutral and light decor continues throughout meaning they are ready and waiting for new owners to put their own stamp on if they wish.
Chic bathroom design
The family bathroom is situated at the top of the landing for convenience and takes on an almost identical design to the master en-suite, fully tiled in a chic marble design. A four-piece white suite features a large bathtub and a luxury multi jet shower system to ensure the very best start to your day.
More than meets the eye
The exterior space has been carefully designed and immaculately kept so it’s ready and waiting to enjoy over those longer summer days.
As you step outside from the kitchen, you’ll land on a large Indian stone patio with ample space for al fresco dining and summer BBQ’s. Look back at the house to appreciate the quaint design of the gable end and final dormer window peeking out from the fourth bedroom.
Straight ahead is the detached annexe – once a garden games room and now a self-contained studio. Featuring a fitted kitchen within an open-plan living space and a separate double bedroom complete with a modern en-suite shower room. This clever renovation would be ideal for either guests, teenagers or elder relatives to have their own independence close to home. The patio continues to wrap around the annexe, leading to a peaceful and private lawned garden at the rear. Surrounded by flower beds and punctuated with mature trees along the boundary fence, you can rest assured that the space is safe, and you won’t be disturbed. You’ll also find a greenhouse with potting space for those green fingered amongst us.
Area to explore
In addition to a wonderfully spacious family home on offer, the village life in Hook is quite an attraction for those seeking a community feel.
Just inside the border of East Riding of Yorkshire, you are a short walk or drive from Goole and can also head to the market town of Howden with ease where between them are an abundance of supermarkets, delis and restaurants for your convenience.
Within Hook itself, there are two village pubs, as well as a small village shop connected to the Post Office.
The primary school is rated outstanding by Oftsed meaning the children will get a great educational start and then can move on to a choice of secondary schools nearby including Reed’s private school in Drax.
When it’s time to relax on the weekend, you can pick up the River Ouse for a peaceful walk or head to the children’s playground for some wholesome family time.
The village hall hosts several community events including Thai Chi and the well-regarded tennis and rugby clubs are both within close range as well.
The M62 can be accessed in less than 10 minutes making journeys to Hull, Leeds and Manchester achievable for the daily commute as well as connections to the North and South via the A1.
**RIGHTMOVE USER MOBILE BROWSING - PRESS THE QUICK EMAIL LINK TO REQUEST THE UNIQUE AND BESPOKE LUXURY BROCHURE**
**RIGHTMOVE USER DESKTOP BROWSING – PRESS BELOW LINK TO OPEN FULL PROPERTY BROCHURE**
**FREEHOLD PROPERTY AND COUNCIL TAX BAND E**
Brochures
Property BrochureFull Details- COUNCIL TAXA payment made to your local authority in order to pay for local services like schools, libraries, and refuse collection. The amount you pay depends on the value of the property.Read more about council Tax in our glossary page.
- Band: E
- PARKINGDetails of how and where vehicles can be parked, and any associated costs.Read more about parking in our glossary page.
- Yes
- GARDENA property has access to an outdoor space, which could be private or shared.
- Yes
- ACCESSIBILITYHow a property has been adapted to meet the needs of vulnerable or disabled individuals.Read more about accessibility in our glossary page.
- Ask agent
High Street, Hook
Add an important place to see how long it'd take to get there from our property listings.
__mins driving to your place
Get an instant, personalised result:
- Show sellers you’re serious
- Secure viewings faster with agents
- No impact on your credit score
Your mortgage
Notes
Staying secure when looking for property
Ensure you're up to date with our latest advice on how to avoid fraud or scams when looking for property online.
Visit our security centre to find out moreDisclaimer - Property reference 12610298. The information displayed about this property comprises a property advertisement. Rightmove.co.uk makes no warranty as to the accuracy or completeness of the advertisement or any linked or associated information, and Rightmove has no control over the content. This property advertisement does not constitute property particulars. The information is provided and maintained by Enfields Luxe, Pontefract. Please contact the selling agent or developer directly to obtain any information which may be available under the terms of The Energy Performance of Buildings (Certificates and Inspections) (England and Wales) Regulations 2007 or the Home Report if in relation to a residential property in Scotland.
*This is the average speed from the provider with the fastest broadband package available at this postcode. The average speed displayed is based on the download speeds of at least 50% of customers at peak time (8pm to 10pm). Fibre/cable services at the postcode are subject to availability and may differ between properties within a postcode. Speeds can be affected by a range of technical and environmental factors. The speed at the property may be lower than that listed above. You can check the estimated speed and confirm availability to a property prior to purchasing on the broadband provider's website. Providers may increase charges. The information is provided and maintained by Decision Technologies Limited. **This is indicative only and based on a 2-person household with multiple devices and simultaneous usage. Broadband performance is affected by multiple factors including number of occupants and devices, simultaneous usage, router range etc. For more information speak to your broadband provider.
Map data ©OpenStreetMap contributors.
