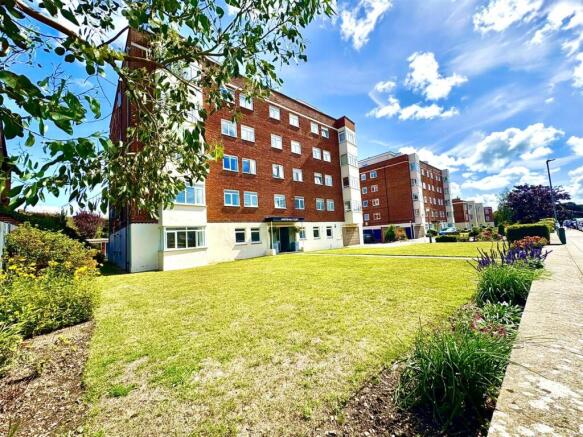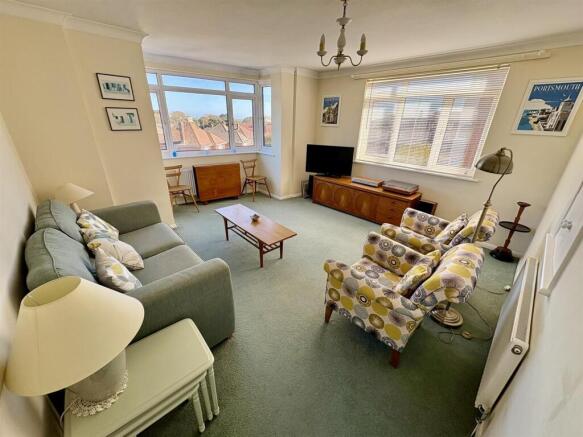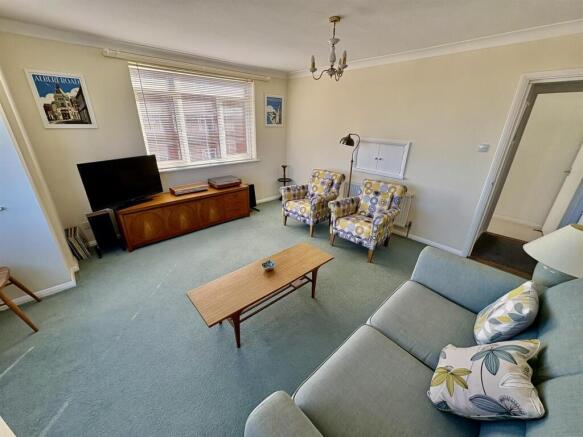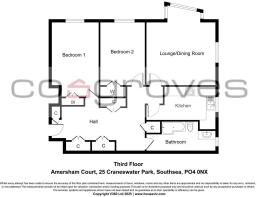Craneswater Park, Southsea

- PROPERTY TYPE
Apartment
- BEDROOMS
2
- BATHROOMS
1
- SIZE
871 sq ft
81 sq m
Key features
- 2 DOUBLE BEDROOMED 3RD FLOOR APARTMENT WITH SEA GLIMPSES
- GARAGE & VISITOR PARKING
- NO CHAIN
- REMAINNG LEASE TERM OF 137 YEARS
- LOCATED IN CRANESWATER PARK AREA CLOSE TO SEAFRONT & CANOE LAKE
- DOUBLE ASPECT LOUNGE
- FITTED KITCHEN
- MODERN BATHROOM
- PLENTY OF STORGAGE SPACE & FITTED WARDROBES
- BRIGHT & AIRY APARTMENT
Description
The bight and airy accommodation comprises 2 double bedrooms, both with fitted wardrobes. Double aspect lounge with sea glimpses, modern fitted kitchen & bathroom suite, large hallway with plenty of storage space/cupboards. In addition to the garage there is also visitor parking.
Communal Entrance - Security intercom system providing access to the communal entrance, stairs and lift to 3rd floor.
Flat Front Door To: -
Entrance Hall - Three double storage cupboards, airing cupboard and additional meter cupboard, radiator.
Lounge - 4.70m into bay x 4.19m (15'5 into bay x 13'9) - Double aspect room with bay window to rear and window to side offering sea glimpses, two radiators, coved ceiling, serving hatch.
Kitchen - 4.11m x 1.88m (13'6 x 6'2) - One and a half bowl sink unit with range of wall and base cupboards with work surfaces over, serving hatch, electric cooker, space for fridge, plumbing for washing machine, double glazed window to side, part tiled walls, vinyl flooring, Ideal gas boiler.
Bedroom 1 - 4.67m x 2.92m (15'4 x 9'7) - Double glazed window to rear, coved ceiling, radiator, built in double wardrobe.
Bedroom2 - 3.68m x 2.44m (12'1 x 8') - Double glazed window to rear, coved ceiling, radiator, built in double wardrobe.
Bathroom - 4.29m x 1.75m (14'1 x 5'9) - White suite comprising bath with shower attachment and electric Mira shower over, shower screen. WC, vanity wash hand basin with storage below, part tiled walls, radiator, double glazed window to side, vinyl flooring.
Garage - 5.23m x 2.79m (17'2 x 9'2) - Up and over door.
Additional Information - Tenure - Leasehold
Length of Lease - 150 years from 24/06/2012 - 137 years remaining approximately
Service Charge - £1750pa inclusive of buildings insurance
Ground rent - £70pa
Council Tax Band - Band C
The information provided about this property does not constitute or form part of an offer or contract, nor may be it be regarded as representations. All interested parties must verify accuracy and your solicitor must verify tenure/lease information, fixtures & fittings and, where the property has been extended/converted, planning/building regulation consents. All dimensions are approximate and quoted for guidance only as are floor plans which are not to scale and their accuracy cannot be confirmed. Reference to appliances and/or services does not imply that they are necessarily in working order or fit for the purpose.
Brochures
Craneswater Park, SouthseaBrochure- COUNCIL TAXA payment made to your local authority in order to pay for local services like schools, libraries, and refuse collection. The amount you pay depends on the value of the property.Read more about council Tax in our glossary page.
- Band: C
- PARKINGDetails of how and where vehicles can be parked, and any associated costs.Read more about parking in our glossary page.
- Yes
- GARDENA property has access to an outdoor space, which could be private or shared.
- Ask agent
- ACCESSIBILITYHow a property has been adapted to meet the needs of vulnerable or disabled individuals.Read more about accessibility in our glossary page.
- Ask agent
Craneswater Park, Southsea
Add an important place to see how long it'd take to get there from our property listings.
__mins driving to your place
Get an instant, personalised result:
- Show sellers you’re serious
- Secure viewings faster with agents
- No impact on your credit score
Your mortgage
Notes
Staying secure when looking for property
Ensure you're up to date with our latest advice on how to avoid fraud or scams when looking for property online.
Visit our security centre to find out moreDisclaimer - Property reference 33792984. The information displayed about this property comprises a property advertisement. Rightmove.co.uk makes no warranty as to the accuracy or completeness of the advertisement or any linked or associated information, and Rightmove has no control over the content. This property advertisement does not constitute property particulars. The information is provided and maintained by Cosgroves, Southsea. Please contact the selling agent or developer directly to obtain any information which may be available under the terms of The Energy Performance of Buildings (Certificates and Inspections) (England and Wales) Regulations 2007 or the Home Report if in relation to a residential property in Scotland.
*This is the average speed from the provider with the fastest broadband package available at this postcode. The average speed displayed is based on the download speeds of at least 50% of customers at peak time (8pm to 10pm). Fibre/cable services at the postcode are subject to availability and may differ between properties within a postcode. Speeds can be affected by a range of technical and environmental factors. The speed at the property may be lower than that listed above. You can check the estimated speed and confirm availability to a property prior to purchasing on the broadband provider's website. Providers may increase charges. The information is provided and maintained by Decision Technologies Limited. **This is indicative only and based on a 2-person household with multiple devices and simultaneous usage. Broadband performance is affected by multiple factors including number of occupants and devices, simultaneous usage, router range etc. For more information speak to your broadband provider.
Map data ©OpenStreetMap contributors.







