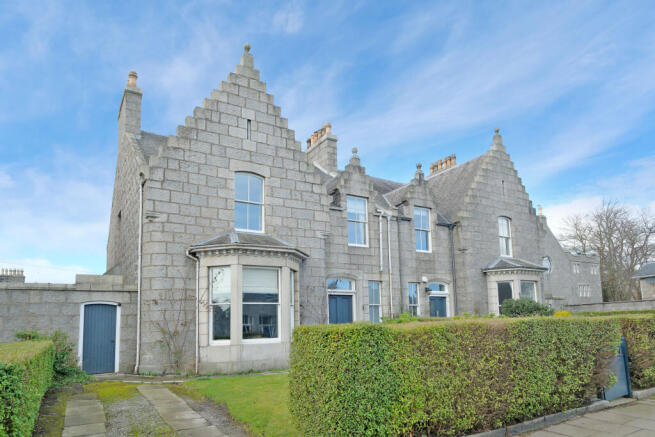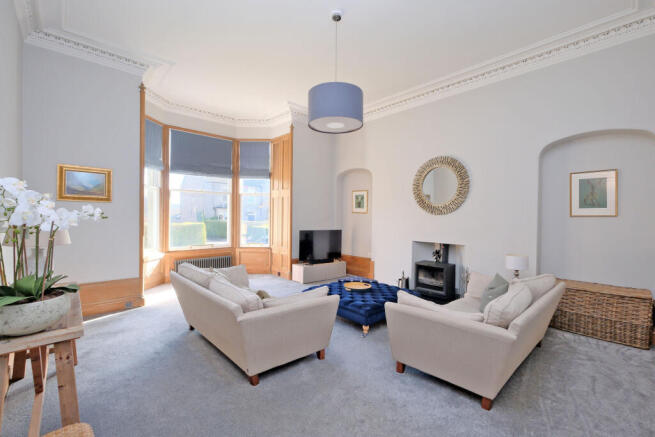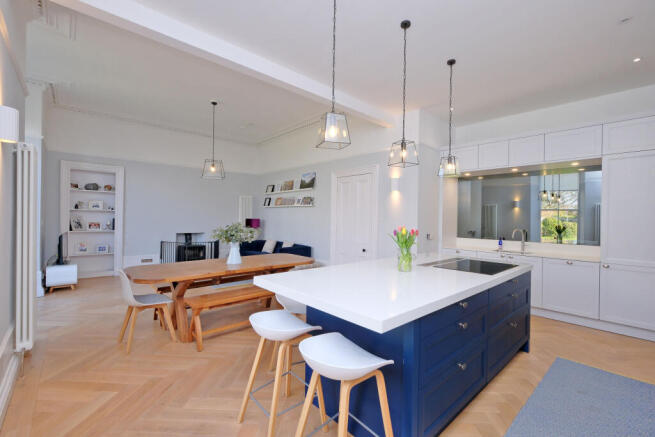
3 St Swithin Street, The West End, Aberdeen, AB10

- PROPERTY TYPE
Semi-Detached
- BEDROOMS
5
- BATHROOMS
2
- SIZE
Ask agent
- TENUREDescribes how you own a property. There are different types of tenure - freehold, leasehold, and commonhold.Read more about tenure in our glossary page.
Freehold
Key features
- Traditional Granite Home with Period Features
- Stunning open plan dining kitchen and family room
- West facing enclosed rear garden
- Driveway Parking
- Partially converted fully floored attic space
- Two modern wood burning stoves
Description
** CLOSING DATE SET - 12PM ON THURSDAY 31ST JULY**
ALL OFFERS IN WRITING TO NORTHWOOD PLEASE
3 St Swithin Street- an impressive five bedroom, two reception home in sought after conservation area in the West End of Aberdeen. Following a large renovation to the property, it is in immaculate order with the charming period features remaining and viewings are highly recommended.
This incredibly spacious family home measures 230 Sqm (minus the attic space) and comprises: entrance vestibule and large welcoming hallway with sweeping staircase, modern and convenient W/C. There is a large formal living room to the front of the property with bay window and the comfort of a stove fireplace. To the rear of the property is the large and stunning open plan family room / dining and modern kitchen from Kitchen's international - this room is perfect for entertaining the whole family and features oak herringbone flooring by Strathearn, a striking blue island with breakfast bar dining, a second stove fireplace and patio doors opening up to the large bright rear garden. Beyond the kitchen is a large utility room, small study or playroom and side vestibule with storage.
The first floor of the property features a large stained glass window allowing natural light to flood in and five double bedrooms, all in immaculate order. The family bathroom is modern, with shower over bath and there are a few storage cupboards in the landing.
A real feature of this property is the fully floored and partly converted attic space with storage, gym room and with heating and windows installed with the opportunity to convert into a master bedroom with en-suite.
The property benefits from gas central heating and heritage double glazed windows. There is a tidy front garden with side gate around the property and a large beautiful West facing rear garden with mature plants and shrubs and largely laid to lawn with plenty of room for children to play. There are a couple of external storage units and a patio area to enjoy the late sun.
There is an off street parking space and additional parking on street with a permit obtainable from the local council however is free on an evening and weekend.
Please note: all light fittings, window coverings, floor coverings and white goods are included in the sale. Some furniture is available to purchase by negotiation if desired.
St Swithin Street is located in the West End of Aberdeen with a wealth of restaurants and shops nearby and the City Centre's amenities also a short walking distance away. Aberdeen Royal Infirmary is around a 20 minutes walk. There are fantastic schools in the vicinity, with the catchment falling to Ashley Road Primary and Aberdeen Grammar school but private schools Robert Gordons College, Albyn, St Margaret's and St Joseph's all in walking distance.
HOME REPORT - The home report is available to view on the Northwood website portal (within the listing, under the documents section).
EPC rating: D. Tenure: Freehold,Entrance Vestibule
Bright entrance vestibule with frosted window above the door, light blue and white painted walls with picture rail, grey stone flooring with fitted door mat. Coat hooks on wall. Double door entrance into the hallway.
Ground Floor Hallway
Beautiful wooden flooring with cream carpet flooring on stairs, neutral walls and arched doorway.
W/C
Modern W/C with dark blue walls, frosted front facing window, white WC, white sink with grey vanity storage unit under. Fitted storage cupboards and large mirror on wall. Chrome towel radiator.
Formal Lounge
5.4m x 6.7m (17'9" x 22'0")
Located at the front of the property with large bright East facing bay window, with blinds. Spacious room perfect for entertaining, with neutral walls, carpet flooring and beautiful wood burning stove fireplace. Period features include high ceilings with cornices and deep wooden skirting boards. Radiators.
Open plan kitchen / dining / family room
5.8m x 8.9m (19'0" x 29'2")
Stunning and spacious room located at the rear of the building with windows and double doors opening to the garden. Modern herringbone flooring throughout. Neutral walls with picture rail and cornices and multiple vertical radiators. Wood burning stove fireplace. Beautiful light grey kitchen with integrated appliances. Navy and white kitchen island with space for breakfast bar dining and overhanging lights above. White goods include induction hob and extractor, oven and grill, dishwasher.
Study / Play room
1.8m x 2.8m (5'11" x 9'2")
Located off the kitchen at the side of the property, with modern herringbone flooring, frosted window, neutral walls.
Utility Room
3.1m x 3.1m (10'2" x 10'2")
Grey stone flooring, neutral walls, large bright window facing the garden. Rear door access. Modern white gloss units with sink, washing machine and tumble dryer.
Side vestibule
Off the kitchen is a vestibule with side entrance door, side facing window and a built in storage cupboard housing the boiler (1.2m x 2.0m).
First floor landing
Beautiful frosted ceiling window letting natural light flood in, neutral walls, cream carpet, staircase from ground floor up. Staircase to attic floor, behind door. Large built in storage cupboard.
Bedroom 1
3.9m x 5.1m (12'10" x 16'9")
Large double bedroom with bright East facing window and curtains, carpeted flooring, grey and white walls with picture rail and cornices. Radiator.
Bedroom 5
2.7m x 3.64m (8'10" x 11'11")
A small double bedroom with side facing window with blind, carpeted flooring, neutral walls, picture rail and cornices. Radiator.
Bathroom
1.6m x 2.7m (5'3" x 8'10")
A modern family bathroom with tiled walls, laminate flooring, chrome towel radiator and frosted front facing window. White suite including white WC, white sink with pedestal and mirror above, white bath with gas mains powered shower over.
Bedroom 4
3.6m x 5m (11'10" x 16'5")
A double bedroom with rear (West) facing window, has blinds and curtains. Neutral walls with picture rail and cornices, carpeted flooring and radiator.
Bedroom 2
4.6m x 3.5m (15'1" x 11'6")
A large double bedroom with carpeted flooring, neutral walls, picture rail and cornices, radiator. A bright West facing rear window with curtains.
Bedroom 3
3.2m x 3.8m (10'6" x 12'6")
A small double bedroom with lovely period feature fireplace, cornices and picture rail and bright East facing window with curtains. Carpeted flooring and neutral walls.
Attic
A fully floored and partly converted attic space with former plans to convert into a master bedroom with en-suite - with bright West facing rear velux windows and radiators. The main space measures around 5.50m x 6.6m. There are eaves storage cupboards off and a larger room used as a home gym area currently (this room measures 3.5m x 3.6m).
- COUNCIL TAXA payment made to your local authority in order to pay for local services like schools, libraries, and refuse collection. The amount you pay depends on the value of the property.Read more about council Tax in our glossary page.
- Band: G
- PARKINGDetails of how and where vehicles can be parked, and any associated costs.Read more about parking in our glossary page.
- Driveway
- GARDENA property has access to an outdoor space, which could be private or shared.
- Private garden
- ACCESSIBILITYHow a property has been adapted to meet the needs of vulnerable or disabled individuals.Read more about accessibility in our glossary page.
- Ask agent
Energy performance certificate - ask agent
3 St Swithin Street, The West End, Aberdeen, AB10
Add an important place to see how long it'd take to get there from our property listings.
__mins driving to your place
Explore area BETA
Aberdeen
Get to know this area with AI-generated guides about local green spaces, transport links, restaurants and more.
Get an instant, personalised result:
- Show sellers you’re serious
- Secure viewings faster with agents
- No impact on your credit score
Your mortgage
Notes
Staying secure when looking for property
Ensure you're up to date with our latest advice on how to avoid fraud or scams when looking for property online.
Visit our security centre to find out moreDisclaimer - Property reference P4042. The information displayed about this property comprises a property advertisement. Rightmove.co.uk makes no warranty as to the accuracy or completeness of the advertisement or any linked or associated information, and Rightmove has no control over the content. This property advertisement does not constitute property particulars. The information is provided and maintained by Northwood, Aberdeen. Please contact the selling agent or developer directly to obtain any information which may be available under the terms of The Energy Performance of Buildings (Certificates and Inspections) (England and Wales) Regulations 2007 or the Home Report if in relation to a residential property in Scotland.
*This is the average speed from the provider with the fastest broadband package available at this postcode. The average speed displayed is based on the download speeds of at least 50% of customers at peak time (8pm to 10pm). Fibre/cable services at the postcode are subject to availability and may differ between properties within a postcode. Speeds can be affected by a range of technical and environmental factors. The speed at the property may be lower than that listed above. You can check the estimated speed and confirm availability to a property prior to purchasing on the broadband provider's website. Providers may increase charges. The information is provided and maintained by Decision Technologies Limited. **This is indicative only and based on a 2-person household with multiple devices and simultaneous usage. Broadband performance is affected by multiple factors including number of occupants and devices, simultaneous usage, router range etc. For more information speak to your broadband provider.
Map data ©OpenStreetMap contributors.







