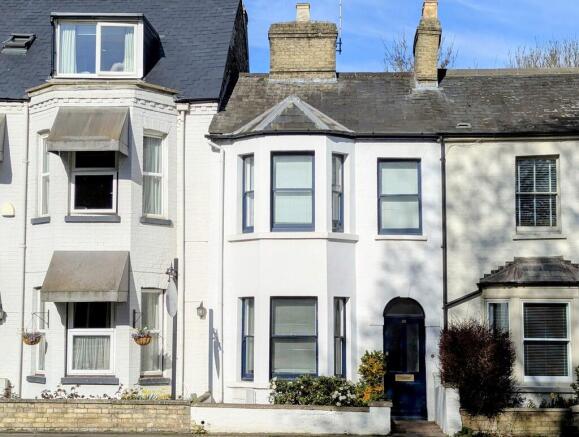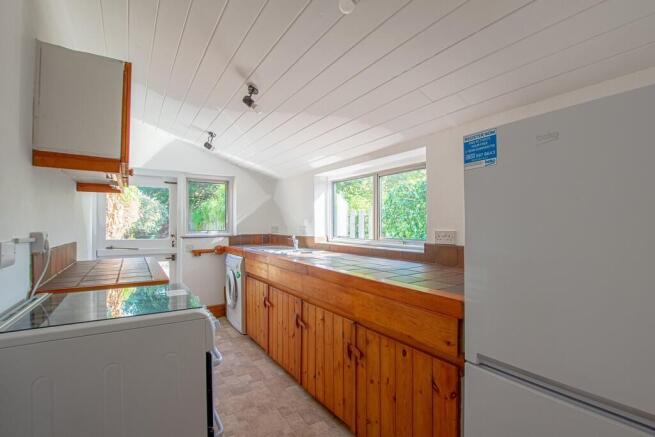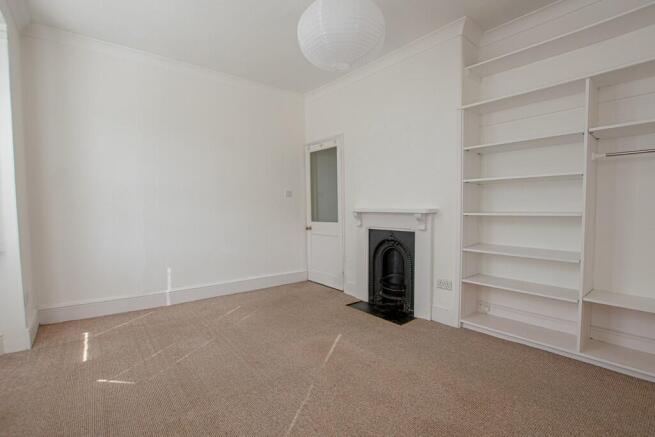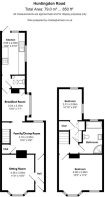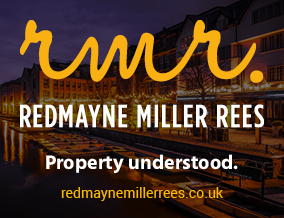
Huntingdon Road, Cambridge

- PROPERTY TYPE
Terraced
- BEDROOMS
2
- BATHROOMS
1
- SIZE
850 sq ft
79 sq m
- TENUREDescribes how you own a property. There are different types of tenure - freehold, leasehold, and commonhold.Read more about tenure in our glossary page.
Freehold
Key features
- No onward chain
- Some original features
- Three reception rooms
- Two bedrooms
- Bathroom with separate shower and bath
- Ground floor cloakroom w.c.
- Generous rear garden
- Street access to rear garden
Description
Opposite Murray Edwards College, close to Fitzwilliam and Churchill Colleges. River Cam and Jesus Green 0.7 miles, Market Square/City Centre 0.8 miles, Cambridge rail station 1.9 miles, Cambridge North rail station 2.5 miles, easy access to M11 and A14.
The Property:
Ideal chain-free city home or investment opportunity with an achievable monthly rent in the region of £2000. The accommodation is spacious with gas powered central heating into radiators and there is secondary glazing to the windows. The property is offered with no onward chain.
The front door opens into a lobby leading to entrance hall with doors to the sitting room (ideal third bedroom if letting) and to the family room with timber flooring, with breakfast room and kitchen beyond. The sitting room to the front features a bay window with secondary glazing, and original fireplace with mantel, and a variety of shelving, and a cupboard.
The family/dining room, with rear aspect, features shelving and a fireplace with carpeted stairs to the first floor and an understairs cupboard with electricity meters and shelving.
An open doorway, which could take a door, leads into the bright breakfast room benefiting from secondary glazed windows set into a large bay to the side of the house and featuring a fireplace, mantel and feature cupboard beside.
A small inner hall between the kitchen and breakfast room provides access to the fully tiled cloakroom/w.c. with corner hand basin and skylight window.
The cottage-style kitchen is well fitted with a range of base and wall units with quarry tiled worktops and stainless-steel sink and drainer. Appliances included in the sale are a freestanding cooker with a four-ring gas hob and double electric oven, freestanding fridge-freezer and under-counter washing machine. There is long side aspect window and a second window, both with double-glazing, and stable-style door to the rear garden.
First floor:
Carpeted stairs from the family/dining room rise to a two-section landing. The rear landing provides access to a variety of cupboards, including the gas boiler airing cupboard and the rear bedroom.
The rear bedroom has a side single-glazed window and rear double-glazed window overlooking the rear garden. The front landing has doors to the front bedroom and bathroom. A ceiling hatch provides access to the loft space.
The bathroom, with tiled flooring, has a combination of wood panelled and tiled walls. The bath sits under the large sash window overlooking the rear garden. Mounted on the wall between the bath and hand basin is a stainless-steel cabinet with mirrored door. Opposite is the w.c. There is a separate corner shower with a floor-to-ceiling heated towel rail beside.
The large front bedroom benefits both from a large bay window with secondary glazing and a sash window, both with views to the front. The room features an original fireplace with mantel. There is a range of fitted shelving in the adjacent alcove.
Outside:
A small front garden with plants and shrubs is enclosed behind a low-level wall with a tiled path leading to the front door.
The rear garden is enclosed with fencing on one side and brick wall on the other. It is approximately 60 feet long. The garden is mostly paved with raised borders. At the far end is a lockable wooden garden shed particularly useful for bicycle and general storage. A rear gate and secondary lockable shared gate provide access to Westfield Lane.
Location:
Opposite the property is Murray Edwards College, and both Fitzwilliam and Churchill Colleges are nearby. Huntingdon Road, which lies just north of Castle Hill, provides easy access to the city centre, the River Cam and Jesus Green. It is within easy reach of both Cambridge rail stations and the M11 and A14. There are excellent local amenities including supermarkets, shops and a medical centre in the immediate area. Schooling for all ages is within close proximity.
General:
Services: Mains water, electricity and drainage. Gas fired central heating.
Local Authority Cambridge City Council
Council Tax Band D
Broadband - Standard, Superfast and Ultrafast fibre available according to Ofcom Checker (checker.ofcom.org.uk/en-gb/broadband-coverage) as of 4.04.2025. Please check for your own requirements.
Mobile signal/coverage - O2 and Vodafone are "likely" to be available indoors, and Three and EE voice calls and data have "limited" availability indoors according to Ofcom Checker. All four major networks available outdoors. (checker.ofcom.org.uk/en-gb/mobile-coverage) as of 4.04.2025. Please check for your own requirements.
Government flood risk data - The area around 22 Huntingdon Road, CB3 0HH is labelled as having a very low risk of surface water flooding and a very low risk of flooding from rivers and the sea (check-long-term-flood-risk.service.gov.uk) as of 4.04.2025. Please check for your own requirements.
Agent's note: we would like to inform prospective purchasers that these sales particulars have been prepared as a general guide only. A detailed survey has not been carried out, nor the services, appliances and fittings tested. Room sizes should not be relied upon for furnishing purposes and are approximate. If floor plans are included, they are for guidance only and illustration purposes only and may not be to scale. If there are any important matters likely to affect your decision to buy, please contact us before viewing the property.
- COUNCIL TAXA payment made to your local authority in order to pay for local services like schools, libraries, and refuse collection. The amount you pay depends on the value of the property.Read more about council Tax in our glossary page.
- Band: D
- PARKINGDetails of how and where vehicles can be parked, and any associated costs.Read more about parking in our glossary page.
- Permit
- GARDENA property has access to an outdoor space, which could be private or shared.
- Yes
- ACCESSIBILITYHow a property has been adapted to meet the needs of vulnerable or disabled individuals.Read more about accessibility in our glossary page.
- Ask agent
Huntingdon Road, Cambridge
Add an important place to see how long it'd take to get there from our property listings.
__mins driving to your place
Get an instant, personalised result:
- Show sellers you’re serious
- Secure viewings faster with agents
- No impact on your credit score
Your mortgage
Notes
Staying secure when looking for property
Ensure you're up to date with our latest advice on how to avoid fraud or scams when looking for property online.
Visit our security centre to find out moreDisclaimer - Property reference 103045000761. The information displayed about this property comprises a property advertisement. Rightmove.co.uk makes no warranty as to the accuracy or completeness of the advertisement or any linked or associated information, and Rightmove has no control over the content. This property advertisement does not constitute property particulars. The information is provided and maintained by Redmayne Miller Rees, Cambridge. Please contact the selling agent or developer directly to obtain any information which may be available under the terms of The Energy Performance of Buildings (Certificates and Inspections) (England and Wales) Regulations 2007 or the Home Report if in relation to a residential property in Scotland.
*This is the average speed from the provider with the fastest broadband package available at this postcode. The average speed displayed is based on the download speeds of at least 50% of customers at peak time (8pm to 10pm). Fibre/cable services at the postcode are subject to availability and may differ between properties within a postcode. Speeds can be affected by a range of technical and environmental factors. The speed at the property may be lower than that listed above. You can check the estimated speed and confirm availability to a property prior to purchasing on the broadband provider's website. Providers may increase charges. The information is provided and maintained by Decision Technologies Limited. **This is indicative only and based on a 2-person household with multiple devices and simultaneous usage. Broadband performance is affected by multiple factors including number of occupants and devices, simultaneous usage, router range etc. For more information speak to your broadband provider.
Map data ©OpenStreetMap contributors.
