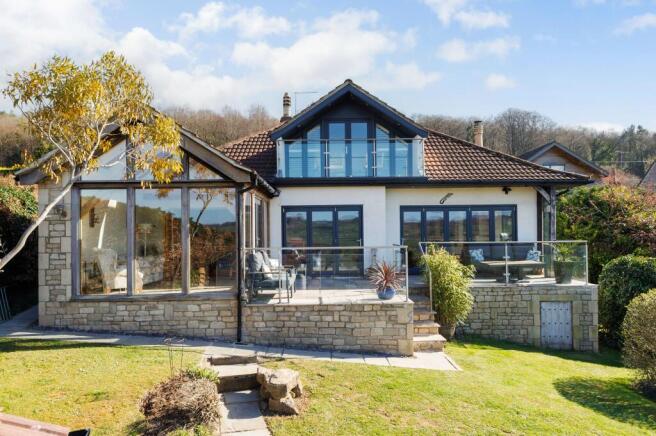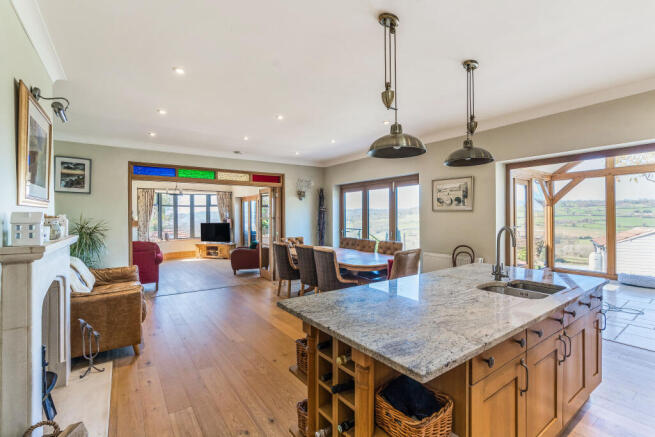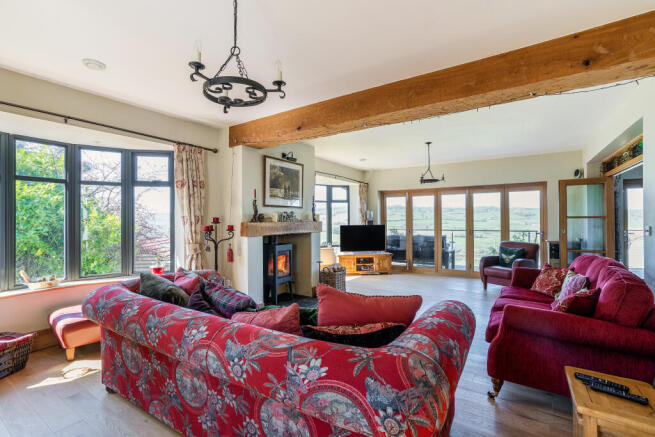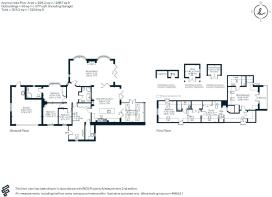Lower Kingsdown Road, Kingsdown, SN13

- PROPERTY TYPE
Detached
- BEDROOMS
5
- BATHROOMS
4
- SIZE
2,887 sq ft
268 sq m
- TENUREDescribes how you own a property. There are different types of tenure - freehold, leasehold, and commonhold.Read more about tenure in our glossary page.
Freehold
Key features
- 1930s Detached Village Home
- Extended to Create Modern Open Plan Living
- 4/5 Bedrooms
- Aga and Wood Burning Stoves
- Popular Village Close to Bath
- Stunning Panoramic Views
- Parking & Double Garage
Description
Outside
The front garden is enclosed by a high Beech hedge. Gates open to a driveway providing parking and leading to the double garage. A covered path to the side is the perfect log store for the two wood burning stoves. The lawn wraps around the side of the house and includes raised vegetable beds. The view and the position of the garden is paramount to the appeal of this home. Far-reaching across the Bybrook Valley, in an area of outstanding natural beauty, the sunrises in the east and sunsets in the west, are superb. A stone terrace with contemporary glass balustrade wraps around the back of the house with doors opening from the open plan kitchen, sitting room, and drawing room, perfect for entertaining and bringing the outside in. Below is a gently sloping lawn. A summer house with a deck and water feature provides a lovely spot, especially for morning sun. A further outbuilding provides additional storage. The garden is enclosed by hedges to the side and wooden fencing at the far end to keep the outlook open and separate it from the adjacent field which the farmer has planted up with wildflowers.
Situation
With glorious views and located in the heart of a triangle of neighbouring villages, Bathford, South Wraxall and Box, Kingsdown is a most sought-after location. There is a country pub, The Swan Inn, and Kingsdown Golf Course nearby. There is a convenient bus stop at the end of the lane which goes directly to Bath. The adjacent village of Bathford benefits from a well-regarded pre-school and primary school, community shop, country pub and church. Down the lane in Box there is also a primary school, doctor’s surgery, small supermarket, village shop and post office and tearoom. The countryside and views surrounding Kingsdown are stunning. Ashley Wood Swimming Pool is situated in the farm approximately 150 yards from the house and is available for private hire six days a week. The area has good communications with easy access to Junction 17 or 18 of the M4 motorway and to Chippenham and Bath Spa Railway Station, both having direct main lines to London Paddington in less than 85 minutes. Bath is six miles and offers a full range of independent and chain retail outlets together with many other amenities which include fine restaurants, theatres, museums plus world class sporting facilities.
Property Ref Number:
HAM-57323Additional Information
Local Authority: Wiltshire Council. Council Tax Band E.
Services: All mains connected.
Brochures
Brochure- COUNCIL TAXA payment made to your local authority in order to pay for local services like schools, libraries, and refuse collection. The amount you pay depends on the value of the property.Read more about council Tax in our glossary page.
- Band: E
- PARKINGDetails of how and where vehicles can be parked, and any associated costs.Read more about parking in our glossary page.
- Garage,Off street
- GARDENA property has access to an outdoor space, which could be private or shared.
- Private garden
- ACCESSIBILITYHow a property has been adapted to meet the needs of vulnerable or disabled individuals.Read more about accessibility in our glossary page.
- Ask agent
Lower Kingsdown Road, Kingsdown, SN13
Add an important place to see how long it'd take to get there from our property listings.
__mins driving to your place
Get an instant, personalised result:
- Show sellers you’re serious
- Secure viewings faster with agents
- No impact on your credit score
Your mortgage
Notes
Staying secure when looking for property
Ensure you're up to date with our latest advice on how to avoid fraud or scams when looking for property online.
Visit our security centre to find out moreDisclaimer - Property reference a1nQ500000L2NcUIAV. The information displayed about this property comprises a property advertisement. Rightmove.co.uk makes no warranty as to the accuracy or completeness of the advertisement or any linked or associated information, and Rightmove has no control over the content. This property advertisement does not constitute property particulars. The information is provided and maintained by Hamptons, Bath. Please contact the selling agent or developer directly to obtain any information which may be available under the terms of The Energy Performance of Buildings (Certificates and Inspections) (England and Wales) Regulations 2007 or the Home Report if in relation to a residential property in Scotland.
*This is the average speed from the provider with the fastest broadband package available at this postcode. The average speed displayed is based on the download speeds of at least 50% of customers at peak time (8pm to 10pm). Fibre/cable services at the postcode are subject to availability and may differ between properties within a postcode. Speeds can be affected by a range of technical and environmental factors. The speed at the property may be lower than that listed above. You can check the estimated speed and confirm availability to a property prior to purchasing on the broadband provider's website. Providers may increase charges. The information is provided and maintained by Decision Technologies Limited. **This is indicative only and based on a 2-person household with multiple devices and simultaneous usage. Broadband performance is affected by multiple factors including number of occupants and devices, simultaneous usage, router range etc. For more information speak to your broadband provider.
Map data ©OpenStreetMap contributors.







