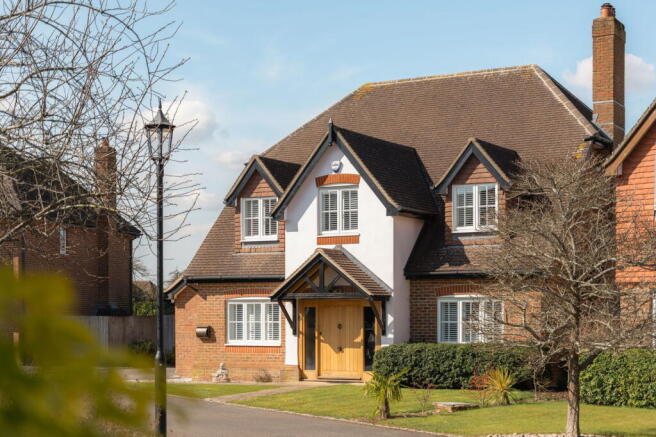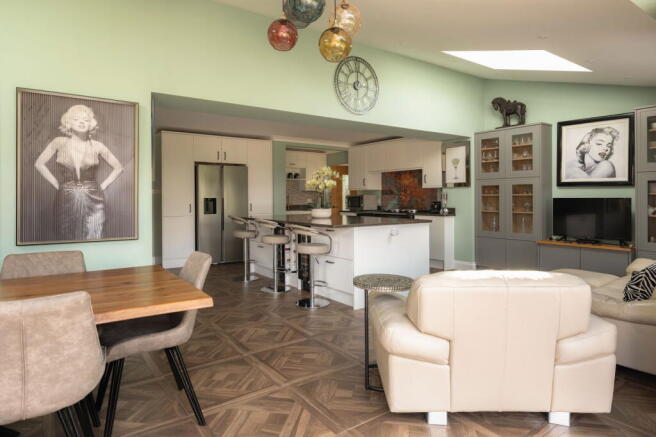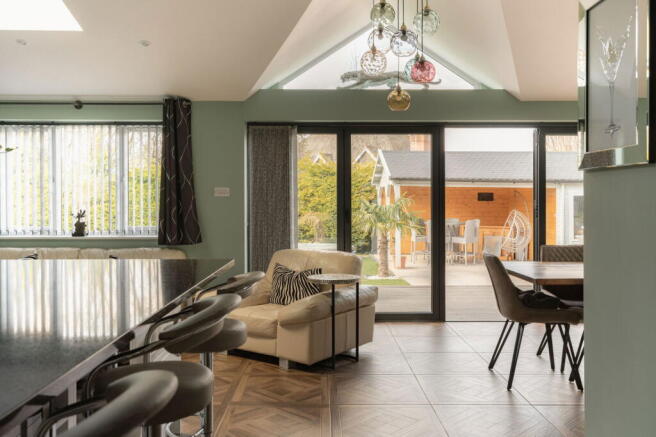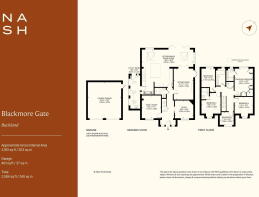Blackmore Gate, Buckland, Buckinghamshire HP22

- PROPERTY TYPE
Detached
- BEDROOMS
5
- BATHROOMS
3
- SIZE
2,584 sq ft
240 sq m
- TENUREDescribes how you own a property. There are different types of tenure - freehold, leasehold, and commonhold.Read more about tenure in our glossary page.
Freehold
Key features
- Substantial, detached family home
- Exceptional finish
- Five bedrooms, two with en suites
- Stunning kitchen/dining room with bifold doors and vaulted ceiling
- Beautifully landscaped garden with generous summer house and entertaining area
- All bedrooms and front reception rooms are fitted with luxury wooden blinds
- Double garage and driveway
- Sought after Bucks village
- Private cul-de-sac
Description
Set against the backdrop of the local countryside, yet within easy reach of historic market towns, this exceptional home has been thoughtfully reimagined in recent years, transforming it into a light-filled, contemporary residence with expansive, open-plan living spaces and five well-proportioned bedrooms, perfectly suited to the demands of modern family life.
Located in the tranquil Parish of Buckland, towards the end of an attractive private cul-de-sac, this property enjoys a highly sought-after position in a quiet, picturesque setting.
Upon entry, through the striking, handcrafted wide oak front door, the home’s refined quality becomes immediately evident. The spacious hallway leads to three elegantly proportioned reception rooms. The formal sitting room, featuring a statement fireplace, opens out to the garden through French doors. A generously sized study, with a newly fitted feature gas fire, and a large family room are positioned at the front of the house, offering versatile spaces for work and relaxation.
The heart of the home lies in the expansive open-plan kitchen, dining and informal sitting room at the rear of the property. Thoughtfully divided into three distinct zones, the space is flooded with natural light, thanks to a vaulted ceiling and bifold doors that open to the garden. The kitchen, designed with minimalist precision, features sleek cabinetry, a large 8 foot 10 inch central granite island which overlaps allowing for 4 bar stools to eat meals and entertain on the island. Underneath the work top are 10 large integral drawers, 2 integral wine/beer fridges and wine rack. There are grey display cabinets, a striking double sink and an American Fridge/Freezer surrounded by built in food cabinets, while the iconic black Aga adds a touch of warmth and tradition. Modern blinds are also included which run the length of the bifold doors and the two windows. The kitchen also has a boiling water tap.
Adjacent to the kitchen, is a 19ft recently-built spacious and well-appointed utility room which provides additional storage, an electric double oven, sink, washing machine and tumble dryer. The boiler is housed in built-in cupboards, there is also a shoe cupboard and a hanging rail for coats plus drying racks which pull out of the wall.
Underfloor heating flows throughout the ground floor, while newly fitted modern radiators serve the upper levels.
A modern cloakroom, with a shower, completes the ground floor. The shower has been fitted with a glass stable door which allows for washing your dog after a walk.
An eye-catching oak and glass staircase ascends to the first floor, where five bedrooms are arranged with a sense of openness and ease. The principal bedroom features fitted wardrobes and a luxurious en suite shower room with double sinks and marble worktops, while the guest bedroom also benefits from its own en suite. The remaining three bedrooms share an elegantly appointed family bathroom with double sink, marble worktops and a shower over the bath.
Outside, the beautifully landscaped rear garden offers a private sanctuary, with mature borders and Porcelain and Indian Sandstone tiled seating areas. A large summer house — suitable for use as a home office, gym, or entertaining space — sits within the garden, creating an ideal spot for outdoor gatherings. There is an outside shed, painted pink, with an artificial lawn used as a play house, and a raised stocked fish pond with electric pump and a feature Victorian style lamppost. The property also offers a well-maintained front lawn and ample parking, with both a spacious driveway and a double garage with power and a partially floored loft space with ladder for access. There is ample built in shelving inside the garage. The property has an outside tap, flood lights and power sockets.
There is a modern security system with cameras covering all sides of the house and live pictures can be streamed to your phone. There is an alarm system connected to the police and a fire alarm connected to the fire service.
This striking home effortlessly combines contemporary design with a sense of peaceful seclusion. Ideally located within the Aylesbury grammar schools catchment area, it is just 2 miles from Tring and 3.5 miles from Wendover, offering the perfect balance of village living and easy access to the wider countryside and nearby towns.
ANTI-MONEY LAUNDERING
In line with UK Anti Money Laundering (AML) regulations, we are legally obliged to verify the identity of all prospective purchasers once an offer has been accepted. To carry out this process, we use a trusted third-party identity verification system. A nominal fee of £24 per person (inclusive of VAT) applies for this service.
Brochures
Brochure 1Full Details- COUNCIL TAXA payment made to your local authority in order to pay for local services like schools, libraries, and refuse collection. The amount you pay depends on the value of the property.Read more about council Tax in our glossary page.
- Band: G
- PARKINGDetails of how and where vehicles can be parked, and any associated costs.Read more about parking in our glossary page.
- Garage,Driveway,Off street
- GARDENA property has access to an outdoor space, which could be private or shared.
- Private garden
- ACCESSIBILITYHow a property has been adapted to meet the needs of vulnerable or disabled individuals.Read more about accessibility in our glossary page.
- Ask agent
Blackmore Gate, Buckland, Buckinghamshire HP22
Add an important place to see how long it'd take to get there from our property listings.
__mins driving to your place
Get an instant, personalised result:
- Show sellers you’re serious
- Secure viewings faster with agents
- No impact on your credit score



Your mortgage
Notes
Staying secure when looking for property
Ensure you're up to date with our latest advice on how to avoid fraud or scams when looking for property online.
Visit our security centre to find out moreDisclaimer - Property reference S1268425. The information displayed about this property comprises a property advertisement. Rightmove.co.uk makes no warranty as to the accuracy or completeness of the advertisement or any linked or associated information, and Rightmove has no control over the content. This property advertisement does not constitute property particulars. The information is provided and maintained by Nash, Hertfordshire & Buckinghamshire. Please contact the selling agent or developer directly to obtain any information which may be available under the terms of The Energy Performance of Buildings (Certificates and Inspections) (England and Wales) Regulations 2007 or the Home Report if in relation to a residential property in Scotland.
*This is the average speed from the provider with the fastest broadband package available at this postcode. The average speed displayed is based on the download speeds of at least 50% of customers at peak time (8pm to 10pm). Fibre/cable services at the postcode are subject to availability and may differ between properties within a postcode. Speeds can be affected by a range of technical and environmental factors. The speed at the property may be lower than that listed above. You can check the estimated speed and confirm availability to a property prior to purchasing on the broadband provider's website. Providers may increase charges. The information is provided and maintained by Decision Technologies Limited. **This is indicative only and based on a 2-person household with multiple devices and simultaneous usage. Broadband performance is affected by multiple factors including number of occupants and devices, simultaneous usage, router range etc. For more information speak to your broadband provider.
Map data ©OpenStreetMap contributors.




