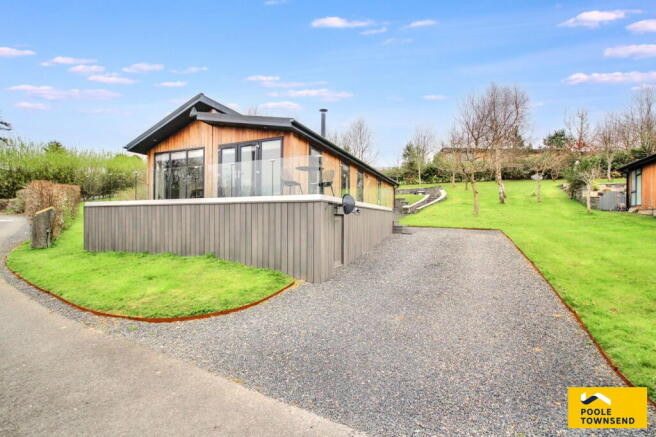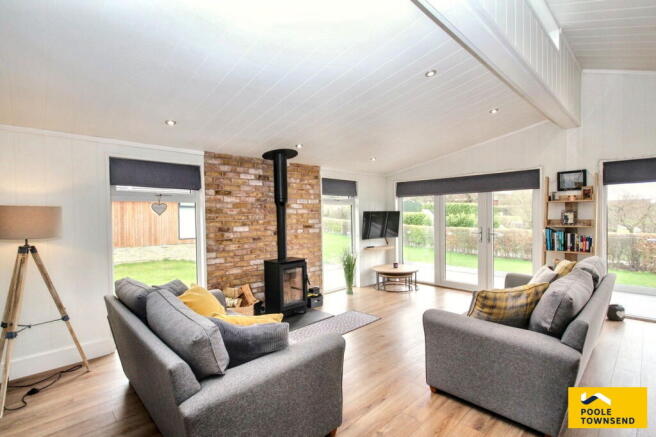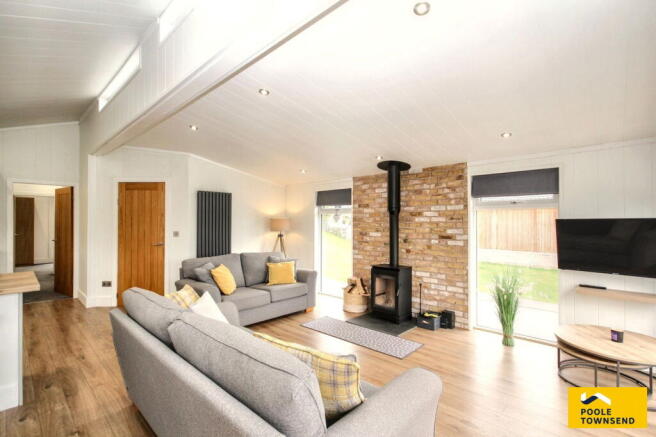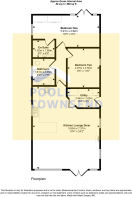
38 The Pastures, Allithwaite

- PROPERTY TYPE
Lodge
- BEDROOMS
2
- BATHROOMS
2
- SIZE
Ask agent
Key features
- Impressive Detached Lodge
- Individually Designed
- Beautifully Finished with Contemporary Decor
- Serene Setting
- Open Plan Living
- 2 Stylish Bedrooms
- Well Mainatained Lawn & Patio Gardens
- Leasehold
- Tranquil Holiday Retreat 52 week occupancy
- No Upper Chain
Description
Nestled in a peaceful and serene setting between Grange and Carmel, this impressive detached lodge is beautifully finished with contemporary décor, modern fixtures, and fittings, and is available fully furnished. Individually designed, this high-specification lodge features two double bedrooms, two stylish bathrooms, a utility room, and a spacious open-plan living, dining, and kitchen area with glazed doors opening onto a terraced seating area, creating a seamless flow between indoor and outdoor living. Occupying a peaceful position and surrounded by well-maintained lawn and patio gardens, this lodge offers an ideal setting as a tranquil holiday retreat.
Directions
For Satnav users enter: LA11 7QY
For what3words app users enter: hazelnuts.supported.longer
Location
The Pastures is an exclusive and tranquil setting, within the picturesque Cartmel Valley. Situated in an unspoiled rural setting between Cartmel and Allithwaite, the site sits in approximately 26 acres of woodland and pastures and offers superb open aspect views. The nearby historical village of Cartmel offers a range of dining establishments from Simon Rogan's two star Michelin restaurant L'Enclume, to pub lunches, as well as a variety of boutique-style shops, the famous Sticky Toffee Pudding Shop and not forgetting the racecourse and Priory.
Description
The lodge is approached via a slate chipped drive, allowing parking for several vehicles. Gradual steps ascend onto a decked walkway, which extends to a decked seating area with glass balustrade and to the rear patio garden.
Upon stepping through the front door, you enter a utility room, which is fitted with storage cupboards, one of which houses an integrated washing machine and integrated Freezer. The room also includes a fitted worktop, and laminate flooring that flows seamlessly into the main living area.
The main reception room is a stunning open-plan living kitchen/diner, thoughtfully designed to create three distinct entertaining areas. The living area is flooded with natural light, thanks to glazed picture windows and doors that open directly onto the decked seating area. A striking exposed brick wall with a wood-burning stove serves as a focal point, providing both character and warmth during the colder months.
The kitchen/diner, open to the lounge, offers a spacious dining area and a fantastic workspace. It’s beautifully designed with high-gloss, soft-close storage units and a complementary worktop, which includes an integrated sink and breakfast bar. The kitchen is fully equipped with modern appliances, including a four-ring gas hob, gas oven with electric grill, fridge, and dishwasher, making it both stylish and functional for modern living.
Located off the main hall are two bedrooms and a stylish bathroom. At the end of the hall, the master bedroom suite offers a spacious double room, complete with a dressing area, access to a private patio, and a stylish en-suite shower room. The second bedroom is generously sized, offering flexibility as either a double or twin room, and benefits from free standing wardrobes and drawers for added storage.
The bathroom is equally impressive, featuring a modern three-piece suite, including a bath with a wall-mounted rainfall shower and hand-held shower attachment, a WC, and a wash hand basin with vanity storage beneath.
The lodge is set on a large plot with expansive open lawn areas, surrounded by bushes and mature trees, offering a peaceful and private setting. To the rear, you'll find a terraced patio, perfect for relaxing and enjoying the tranquil surroundings. Additionally, there is a garden store for convenient storage of garden equipment.
Tenure
Leasehold. 99 years Commencing from 2019
Services
Electric, LPG Gas and Water
Current site Fees £4787 plus VAT
Brochures
Brochure 1- COUNCIL TAXA payment made to your local authority in order to pay for local services like schools, libraries, and refuse collection. The amount you pay depends on the value of the property.Read more about council Tax in our glossary page.
- Ask agent
- PARKINGDetails of how and where vehicles can be parked, and any associated costs.Read more about parking in our glossary page.
- Driveway
- GARDENA property has access to an outdoor space, which could be private or shared.
- Private garden
- ACCESSIBILITYHow a property has been adapted to meet the needs of vulnerable or disabled individuals.Read more about accessibility in our glossary page.
- Ask agent
Energy performance certificate - ask agent
38 The Pastures, Allithwaite
Add an important place to see how long it'd take to get there from our property listings.
__mins driving to your place
Get an instant, personalised result:
- Show sellers you’re serious
- Secure viewings faster with agents
- No impact on your credit score



Your mortgage
Notes
Staying secure when looking for property
Ensure you're up to date with our latest advice on how to avoid fraud or scams when looking for property online.
Visit our security centre to find out moreDisclaimer - Property reference S1268441. The information displayed about this property comprises a property advertisement. Rightmove.co.uk makes no warranty as to the accuracy or completeness of the advertisement or any linked or associated information, and Rightmove has no control over the content. This property advertisement does not constitute property particulars. The information is provided and maintained by Poole Townsend, Grange Over Sands. Please contact the selling agent or developer directly to obtain any information which may be available under the terms of The Energy Performance of Buildings (Certificates and Inspections) (England and Wales) Regulations 2007 or the Home Report if in relation to a residential property in Scotland.
*This is the average speed from the provider with the fastest broadband package available at this postcode. The average speed displayed is based on the download speeds of at least 50% of customers at peak time (8pm to 10pm). Fibre/cable services at the postcode are subject to availability and may differ between properties within a postcode. Speeds can be affected by a range of technical and environmental factors. The speed at the property may be lower than that listed above. You can check the estimated speed and confirm availability to a property prior to purchasing on the broadband provider's website. Providers may increase charges. The information is provided and maintained by Decision Technologies Limited. **This is indicative only and based on a 2-person household with multiple devices and simultaneous usage. Broadband performance is affected by multiple factors including number of occupants and devices, simultaneous usage, router range etc. For more information speak to your broadband provider.
Map data ©OpenStreetMap contributors.





