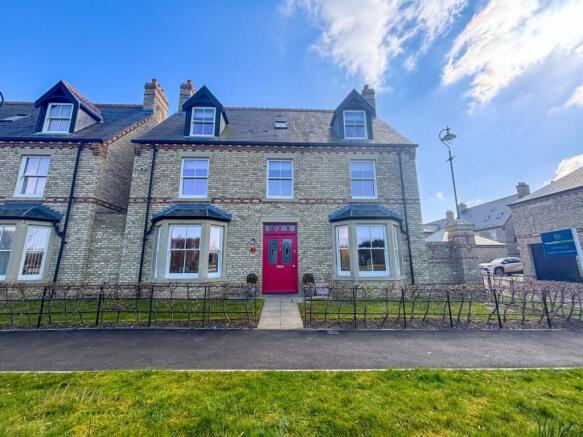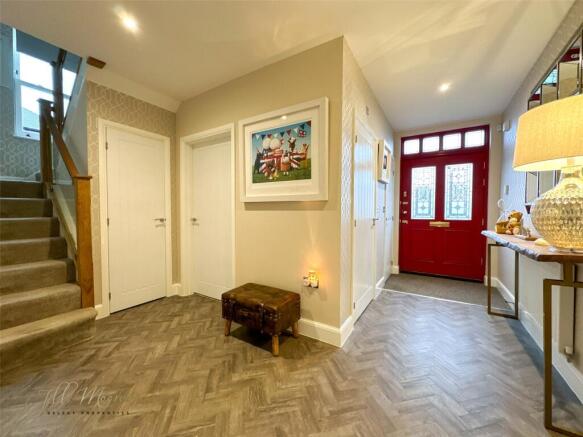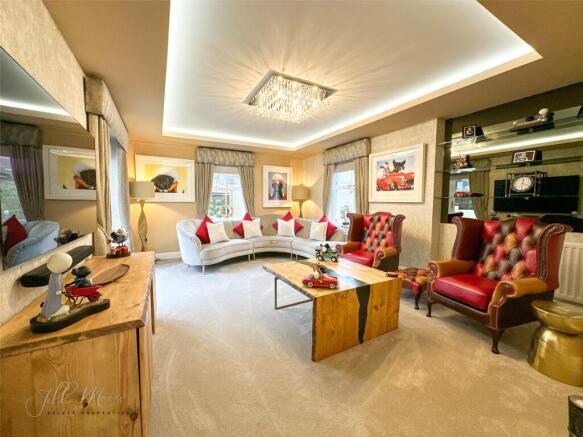
5 bedroom detached house for sale
Brugeford Way, Lambton Park, Chester le Street, County Durham, DH3

- PROPERTY TYPE
Detached
- BEDROOMS
5
- BATHROOMS
3
- SIZE
Ask agent
- TENUREDescribes how you own a property. There are different types of tenure - freehold, leasehold, and commonhold.Read more about tenure in our glossary page.
Freehold
Key features
- Exclusive Development
- Sought-After Location
- Local Amenities On Doorstep
- Landscaped Gardens
- Immaculately Presented
- Five Bedroom Detached
- Large Private Driveway
- Double Garage
- Council Tax Band F
Description
You'll be surrounded by outstanding natural beauty with access to 11.5km of superb footpaths providing a mixture of woodland and countryside walks to enjoy with exceptional views across the estate.
The property is benefitting from extensive, thoughtful upgrades with the builder including a modern glass staircase, polished chrome and USB electrical fittings throughout the property, media points in several rooms, additional wall lighting and is fully alarmed with cctv. This is an exceptional plot with garage accessed via the rear garden.
Entrance Hall
Step into a warm and inviting hallway at the front of the property, featuring a central heating radiator, two handy storage cupboards, a staircase leading to the first floor, and stylish Herringbone flooring.
Cloakroom
A well-designed space with a chrome heated towel rail, low-level WC, pedestal washbasin with chrome taps, half-tiled and half-mirrored walls, and Herringbone flooring.
Lounge
4.06m x 5.4m
A beautifully presented lounge at the rear of the home, filled with natural light from two double-glazed windows and French doors that open out to the garden. The room is finished with a central heating radiator, soft carpet underfoot, and a recessed ceiling with lighting, adding a special touch.
Kitchen / Diner
3.3m x 7.1m
A stunning dual-aspect space with a bay window at the front and bi-fold doors leading to the rear garden. The kitchen boasts high-quality grey wall and base units, luxurious contrasting granite worktops and upstands, and an island unit with a granite breakfast bar. It comes fully equipped with an integrated fridge and freezer, a double oven, grill, microwave, gas hob with extractor hood, and a 1.5 sink unit with a chrome mixer tap. Other features include an integrated dishwasher, sleek glass splashbacks, downlights under the units, ceiling spotlights, and elegant Herringbone flooring throughout.
Utility Room
Designed to match the kitchen, the utility room features additional wall and base units, granite worktops, a single sink unit with a chrome mixer tap, plumbing for a washing machine, an extra integrated freezer, glass splashbacks, Herringbone flooring, and a door leading outside.
Living Room/Study
3.05m x 3.12m
Currently used as an additional living space, this versatile room features a bay window, central heating radiator, and carpeted flooring, making it ideal for a study, playroom, or snug.
Master Bedroom
4.06m x 5.4m
A spacious and cosy master bedroom with two double-glazed windows, a central heating radiator, and plush carpet.
Walk-in Wardrobe
2.8m x 1.83m
Fitted with sleek glass sliding door wardrobes and carpeted flooring.
En-suite
2.41m x 1.63m
A stylish en-suite with a double-glazed window, chrome heated towel rail, low-level WC, vanity washbasin, double shower cubicle with a mains-fed overhead shower, part-tiled walls, and a tiled floor.
Bedroom Two
2.9m x 3.94m
A well-proportioned room with a double-glazed window, central heating radiator, built-in wardrobes, and carpeted flooring.
Bedroom Three
4.04m x 2.62m
A bright and airy bedroom with a double-glazed window, central heating radiator, fitted wardrobes, and carpet.
Bedroom Four
3.2m x 2.57m
A comfortable bedroom featuring a double-glazed window, central heating radiator, and carpet.
Family Bathroom/WC
2.2m x 2.57m
A beautifully finished family bathroom, complete with a double-glazed window, chrome heated towel rail, low-level WC, panelled bath, vanity washbasin, shower cubicle with a mains-fed overhead shower, fully tiled marble-effect walls and floor, and ceiling spotlights.
Landing
A spacious and light-filled landing area with double-glazed windows and a stylish glass staircase. This versatile space could be used as a home office, reading nook, or a quiet retreat. Carpeted flooring and a central heating radiator complete the space.
Bedroom Five
5.4m x 4.2m
Located on the second floor, this generous double bedroom is currently used as an additional lounge and bar area. It features double-glazed windows, a central heating radiator, wall lights, and soft carpet.
Ensuite Bathroom
A second en-suite bathroom with a double-glazed window, chrome heated towel rail, low-level WC, washbasin, shower cubicle with a mains-fed overhead shower, part-tiled walls, and a tiled floor.
EXTERNAL
The rear garden is beautifully landscaped and enjoys plenty of sunshine, featuring both lawn and patio areas. There is also rear access to the double driveway and a detached double garage. This exceptional property has been upgraded to the highest standard and is a true credit to its current owners. Early viewing is highly recommended to fully appreciate the size, quality, and prime location on offer. To arrange a viewing, please contact our sales team on .
Material Information
The following information should be read and considered by any potential buyers prior to making a transactional decision. SERVICES: We are advised by the seller that the property has mains gas, electricity, water and drainage. MAINTENANCE/SERVICE CHARGES- Yes WATER METER- Yes PARKING ARRANGEMENTS: Private Driveway and Double Garage BROADBAND SPEED: No issues reported by vendor. The maximum speed for broadband in this area is shown by inputting the postcode at the following link here> Broadband Speed Checker - UK's No.1 Broadband Speed Test ELECTRIC CAR CHARGER- No MOBILE PHONE SIGNAL: No known issues at the property NORTH EAST OF ENGLAND- EX MINING AREA: We operate in an ex-mining area. This property may have been built on or near an ex-mining site. Further information can/will be clarified by the Solicitors prior to completion. The information above has been provided by the seller and has not yet been verified at this point of producing this material. There may be more (truncated)
Disclaimer
Your home is at risk if you do not keep up repayments on your mortgage or other loans secured on it. MORTGAGE ADVICE It is now a legal requirement under the Estate Agents Act 1991, to establish what mortgage, if any, is required and to confirm the applicants ability to obtain this finance. If you need any help or advice over obtaining a mortgage, our mortgage department will be pleased to help and advise you on all Building Society or Bank mortgages without obligation. This service is available even if you are not buying via ourselves. Written quotations available on request. There is no charge for this service. PLEASE NOTE Please note that all sizes have been measured with an electronic measuring tape and are approximations only. Under the terms of the property miss-descriptions act we are obliged to point out that none of the services described in these particulars have been tested by ourselves. We present these details of the property in good faith and they were (truncated)
Brochures
Particulars- COUNCIL TAXA payment made to your local authority in order to pay for local services like schools, libraries, and refuse collection. The amount you pay depends on the value of the property.Read more about council Tax in our glossary page.
- Band: F
- PARKINGDetails of how and where vehicles can be parked, and any associated costs.Read more about parking in our glossary page.
- Yes
- GARDENA property has access to an outdoor space, which could be private or shared.
- Yes
- ACCESSIBILITYHow a property has been adapted to meet the needs of vulnerable or disabled individuals.Read more about accessibility in our glossary page.
- Ask agent
Brugeford Way, Lambton Park, Chester le Street, County Durham, DH3
Add an important place to see how long it'd take to get there from our property listings.
__mins driving to your place
Get an instant, personalised result:
- Show sellers you’re serious
- Secure viewings faster with agents
- No impact on your credit score



Your mortgage
Notes
Staying secure when looking for property
Ensure you're up to date with our latest advice on how to avoid fraud or scams when looking for property online.
Visit our security centre to find out moreDisclaimer - Property reference GOL250144. The information displayed about this property comprises a property advertisement. Rightmove.co.uk makes no warranty as to the accuracy or completeness of the advertisement or any linked or associated information, and Rightmove has no control over the content. This property advertisement does not constitute property particulars. The information is provided and maintained by Jill Moore Select Properties, Washington. Please contact the selling agent or developer directly to obtain any information which may be available under the terms of The Energy Performance of Buildings (Certificates and Inspections) (England and Wales) Regulations 2007 or the Home Report if in relation to a residential property in Scotland.
*This is the average speed from the provider with the fastest broadband package available at this postcode. The average speed displayed is based on the download speeds of at least 50% of customers at peak time (8pm to 10pm). Fibre/cable services at the postcode are subject to availability and may differ between properties within a postcode. Speeds can be affected by a range of technical and environmental factors. The speed at the property may be lower than that listed above. You can check the estimated speed and confirm availability to a property prior to purchasing on the broadband provider's website. Providers may increase charges. The information is provided and maintained by Decision Technologies Limited. **This is indicative only and based on a 2-person household with multiple devices and simultaneous usage. Broadband performance is affected by multiple factors including number of occupants and devices, simultaneous usage, router range etc. For more information speak to your broadband provider.
Map data ©OpenStreetMap contributors.





