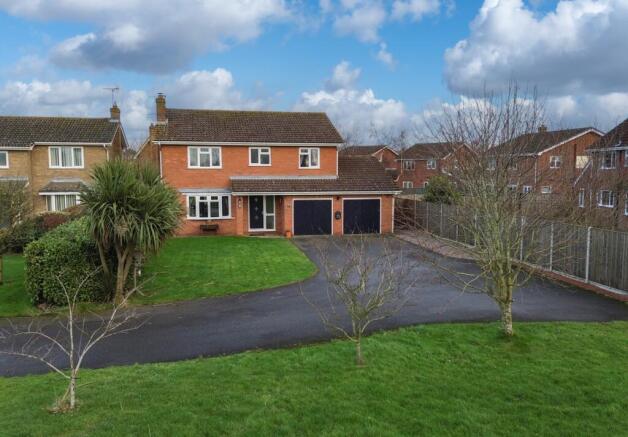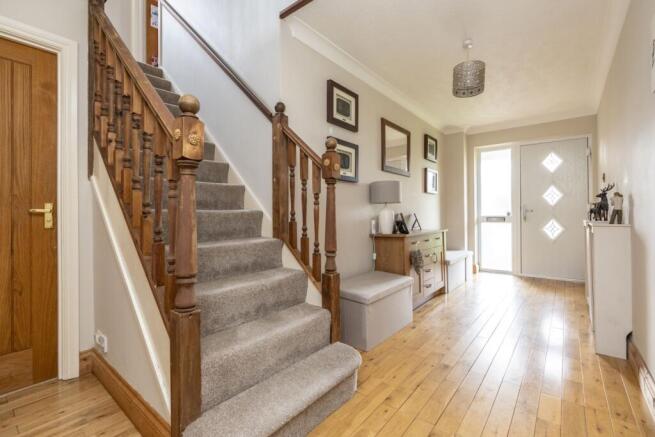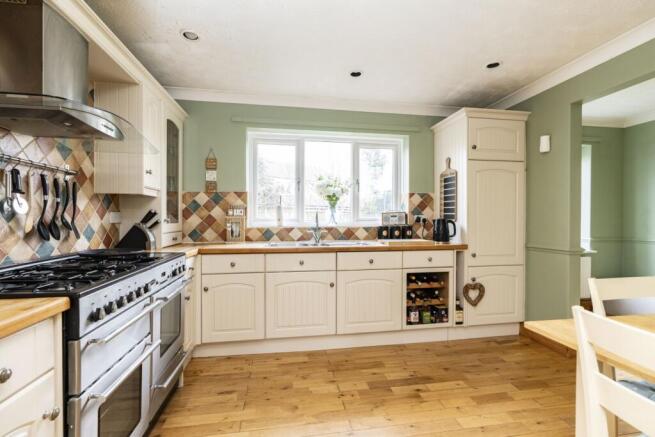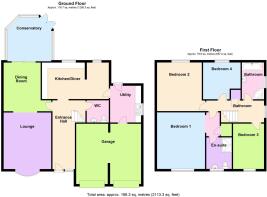Monks House Lane, Spalding, Lincolnshire, PE11

- PROPERTY TYPE
Detached
- BEDROOMS
4
- BATHROOMS
2
- SIZE
Ask agent
- TENUREDescribes how you own a property. There are different types of tenure - freehold, leasehold, and commonhold.Read more about tenure in our glossary page.
Freehold
Key features
- 4 Bedroom Detached House
- Large Master Bedroom with Ensuite
- Very Sought After Location
- Double Garage
- Private Large Driveway for 6+ Cars
- Call 24/7 or Visit Our Website to Book a Viewing
Description
Stunning 4-Bedroom Detached Home with Double Garage & Expansive Driveway
Welcome to this beautifully presented 4-bedroom detached home, offering generous living spaces and modern comforts in a sought-after location. This exceptional property boasts two spacious reception rooms, perfect for entertaining or family living, and a well-appointed kitchen/diner that serves as the heart of the home.
Upstairs, you'll find four generously sized bedrooms, including a luxurious master suite with an en-suite bathroom. The additional bedrooms are bright and airy, providing ample space for family members or guests. A stylish family bathroom completes the upper floor.
Externally, the property features an extensive driveway accommodating 6+ cars, ideal for multiple vehicles or guests. A double garage provides additional parking or storage space. The well-maintained rear garden offers a private outdoor retreat, perfect for relaxing or entertaining during warmer months.
With its impressive curb appeal, spacious interior, and excellent parking facilities, this home is perfect for growing families or those seeking extra space in a desirable setting.
Nestled in a sought-after area of Spalding, this home is conveniently close to local schools, shops, parks, and transport links, making it perfect for families and commuters alike.
Arrange a Viewing Today!
Don't miss out on this fantastic opportunity! Contact us today for more information or to book a viewing.
Entrance Hall
Welcome guests into a wide hallway with a grand staircase exudes elegance and spaciousness. The polished hardwood floor gleams under soft, ambient lighting, while high ceilings make the space feel open and airy.
Lounge
4.72m x 3.98m - 15'6" x 13'1"
The lounge is warm and welcoming, furnished with plush sofas. The walls are adorned with tasteful grey paint with a feature wall, and a sleek fireplace. An open-plan layout lead effortlessly into the dining area.
Dining Room
4.07m x 3.1m - 13'4" x 10'2"
Off the lounge area you have an open plan dining area, with room for a table to comfortably seat six. This sociable layout accommodates family meals and cherished moments with friends. Continuing through the dining room you have a big conservatory area.
Conservatory
Conservatory area where you can chill and relax with a cup of tea.
WC
Grey walls and black tiled floor makes this downstairs cloakroom room with toilet and wash basin a handy addition when having guest and vistors round.
Kitchen Diner
5.59m x 3.05m - 18'4" x 10'0"
The kitchen, boasting an abundance of base units ensuring storage will never be a concern. Two windows offer views of the garden, infusing the kitchen with natural light. With a extra space to have a table where the kids can sit and have breakfast or even do there homework while your cooking dinner.
Utility
3.07m x 2.59m - 10'1" x 8'6"
Every house needs a utility room and this one has enough space for white goods and extra sink. You have access to the double garage from here.
Bedroom 3
3.73m x 2.67m - 12'3" x 8'9"
Bedroom 3 which looks out over the front of the house is a great sized room for a kids or office room.
Bathroom
3.07m x 1.85m - 10'1" x 6'1"
The Family Bathroom is tastefully finished with stylish white fittings and offers a bath, hand basin, separate shower and a WC.
Bedroom 4
3.14m x 3.07m - 10'4" x 10'1"
Bedroom 4 is another good double which looks over the garden and will make a good guest room.
Bedroom 2
4.06m x 4.01m - 13'4" x 13'2"
The bedroom two is a great size room offering space for a double bed and further bedroom furniture.
Master Bedroom with Ensuite
4.73m x 4.01m - 15'6" x 13'2"
The final bedroom up here is a great size room offering space for a Kingsize bed and further bedroom furniture. There's also a cupboard for extra storage and beautiful views of the fields. With a En-suite Shower Room
Ensuite Shower Room
2.63m x 2.14m - 8'8" x 7'0"
Garden
The well-maintained rear garden offers a private outdoor retreat with a decking area, perfect for relaxing or entertaining during warmer months.
Double Garage
A double garage provides additional parking or storage space.
Driveway
The property features an extensive driveway accommodating 6+ cars, ideal for multiple vehicles or guests.
- COUNCIL TAXA payment made to your local authority in order to pay for local services like schools, libraries, and refuse collection. The amount you pay depends on the value of the property.Read more about council Tax in our glossary page.
- Band: D
- PARKINGDetails of how and where vehicles can be parked, and any associated costs.Read more about parking in our glossary page.
- Yes
- GARDENA property has access to an outdoor space, which could be private or shared.
- Yes
- ACCESSIBILITYHow a property has been adapted to meet the needs of vulnerable or disabled individuals.Read more about accessibility in our glossary page.
- Ask agent
Monks House Lane, Spalding, Lincolnshire, PE11
Add an important place to see how long it'd take to get there from our property listings.
__mins driving to your place
Get an instant, personalised result:
- Show sellers you’re serious
- Secure viewings faster with agents
- No impact on your credit score
Your mortgage
Notes
Staying secure when looking for property
Ensure you're up to date with our latest advice on how to avoid fraud or scams when looking for property online.
Visit our security centre to find out moreDisclaimer - Property reference 10602408. The information displayed about this property comprises a property advertisement. Rightmove.co.uk makes no warranty as to the accuracy or completeness of the advertisement or any linked or associated information, and Rightmove has no control over the content. This property advertisement does not constitute property particulars. The information is provided and maintained by EweMove, Covering East Midlands. Please contact the selling agent or developer directly to obtain any information which may be available under the terms of The Energy Performance of Buildings (Certificates and Inspections) (England and Wales) Regulations 2007 or the Home Report if in relation to a residential property in Scotland.
*This is the average speed from the provider with the fastest broadband package available at this postcode. The average speed displayed is based on the download speeds of at least 50% of customers at peak time (8pm to 10pm). Fibre/cable services at the postcode are subject to availability and may differ between properties within a postcode. Speeds can be affected by a range of technical and environmental factors. The speed at the property may be lower than that listed above. You can check the estimated speed and confirm availability to a property prior to purchasing on the broadband provider's website. Providers may increase charges. The information is provided and maintained by Decision Technologies Limited. **This is indicative only and based on a 2-person household with multiple devices and simultaneous usage. Broadband performance is affected by multiple factors including number of occupants and devices, simultaneous usage, router range etc. For more information speak to your broadband provider.
Map data ©OpenStreetMap contributors.





