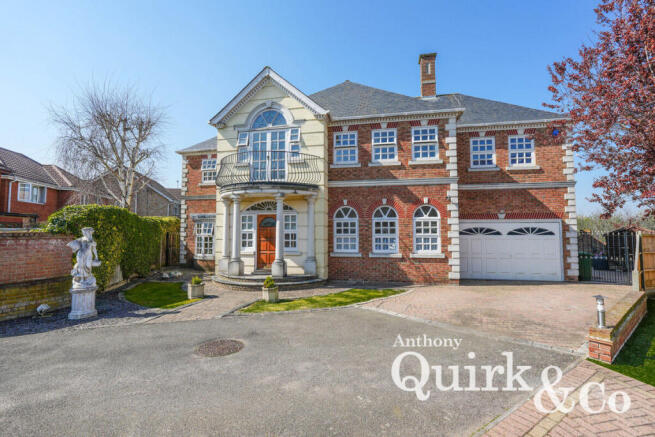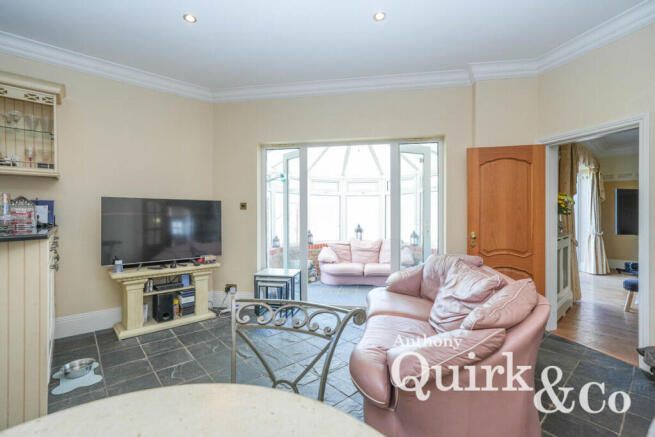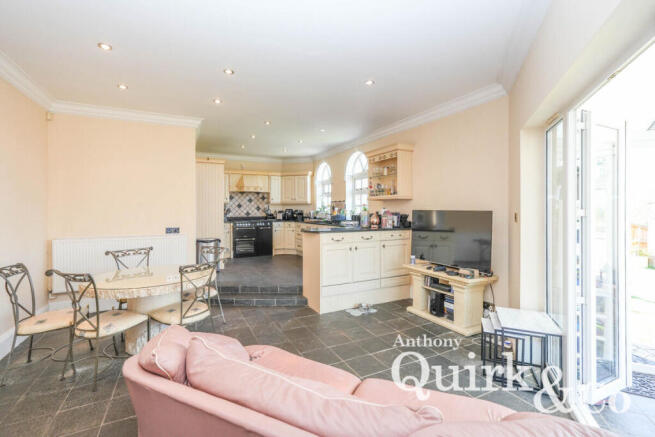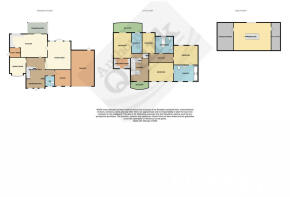
George Close, Canvey Island, SS8

- PROPERTY TYPE
Detached
- BEDROOMS
5
- BATHROOMS
2
- SIZE
Ask agent
- TENUREDescribes how you own a property. There are different types of tenure - freehold, leasehold, and commonhold.Read more about tenure in our glossary page.
Freehold
Key features
- Five Double Bedrooms
- En Suite to Master Bedroom along with Walk in Wardrobe
- Double Garage/Off Street Parking
- Gated Frontage/Buzzer System
- Dual Juliette Balconies to Front and Rear
- Sought After Castle View Location
- Four Genuine Reception Areas
- Stunning Views of Golf Course and Green Land
- Tons of Storage/Gas Heating/Double Glazed
- Jack and Jill Style Bathroom
Description
Set within the highly sought-after Castle view Estate—formerly known as 60 Acres—this stunning residence is positioned on one of Canvey Island’s most prestigious roads, the illustrious George Close. Offering gated frontage with an intercom entry system, the home provides both security and an immediate sense of grandeur as you arrive. Nestled within a quiet cul-de-sac with only two substantial homes, the property sits on an impressive plot, delivering instant wow factor from the moment you step inside.
Grand Entrance & Elegant Living Spaces
Upon entering, you are welcomed by a spacious entrance hall, where the majestic mahogany wraparound staircase sets the tone for the elegance that flows throughout the home. To the left, a convenient entrance cupboard provides useful storage, while to the right, an additional storage cupboard ensures practicality remains at the heart of the design. Entry is via an open-plan porch, stepping down into the main living space, where an abundance of natural light enhances the sense of warmth and openness.
The ground floor offers multiple versatile living areas, including:
• A sizeable lounge featuring a statement fireplace and spotlights, with double doors leading to the rear garden, seamlessly blending indoor and outdoor living.
• A dedicated dining room, perfect for entertaining guests or gathering with family.
• A further reception room via a sunroom/conservatory, an idyllic space to relax while enjoying views of the garden.
• A study/home office, which could also serve as a sixth bedroom if required.
• A ground-floor water closet, complete with a double-glazed window for added comfort.
The Heart of the Home – A Timeless Kitchen & Entertaining Space
To the rear aspect, the traditional shaker-style kitchen is sure to be the hub of the home. Featuring an integrated fridge-freezer and ample storage, it flows effortlessly into a utility area equipped with a freestanding washing machine, tumble dryer, and an additional sink. A step down from the kitchen leads into a charming seating area, designed for casual dining, relaxation, or entertaining. Complete with a sofa and television, this inviting space is where family and friends may naturally gather.
First Floor – A Master Suite with Exceptional Views
The first floor is home to a truly impressive master suite, boasting double doors leading to a private balcony, complete with artificial lawn—the perfect retreat for warm summer evenings. The suite is further enhanced by a luxurious four-piece en-suite bathroom and a spacious walk-in wardrobe, offering ample storage and a dedicated dressing area.
A magnificent U-shaped landing serves as a striking focal point, opening out onto a Juliet balcony at the front of the home, allowing natural light to pour in.
Additional first-floor accommodation includes:
• A second double bedroom with multiple windows, ensuring a bright and airy atmosphere. This room enjoys direct access to a Jack-and-Jill three-piece shower room, which also serves a third double bedroom.
• A fourth double bedroom, generously sized and well-appointed.
• A traditional three-piece bathroom suite, featuring elegant Charlotte-style fixtures and a luxurious roll-top bath.
Second Floor – A Private Retreat with Potential
The second floor offers a fifth large double bedroom, complete with eave storage on both sides. There is also potential to convert an existing storage cupboard within the eaves into an additional en-suite, adding further functionality and comfort. A radiator and a Velux window complete this space, ensuring warmth and natural light.
Breathtaking Outdoor Space & Scenic Views
The expansive rear garden runs the entire width of the property, offering side access and showcasing stunning panoramic views of Canvey Golf Course, open fields, and even Hadleigh Castle in the distance. A rear access gate allows direct entry to the surrounding countryside, making it perfect for walks, jogging, or dog walking.
A Rare Opportunity in an Unparalleled Location
This remarkable residence seamlessly blends luxury, space, and scenic beauty, making it one of the finest homes on Canvey Island. With gated security, multiple reception rooms, a stunning master suite, and breathtaking views, this home is a rare find in such a coveted location.
A home that offers prestige, privacy, and exceptional living—one that must be seen to be fully appreciated.
Living Room
19'05 X 18'10
W/C
4'06 X 4'08
Office / bedroom
7'07 X 8'09
Conservatory
7'10 X 9'06
Kitchen
21'06 X 16'02
Utility Room
9'01 X 5'03
Dining Room
12'07 X 15'02
Garage
20'02 X 12'06
Bedroom 1
14'01 X 10'10
Bedroom 2
13'07 X 15'01
Bedroom 3
12'02 X 11'10
Master Bedroom
14'06 X 12'07
Ensuite
7'08 X 6'01
Dressing Room
5'11 x 8'09
Jack and Gill Bathroom
13'11 X 5'05
Family Bathroom
12'02 X 7'09
- COUNCIL TAXA payment made to your local authority in order to pay for local services like schools, libraries, and refuse collection. The amount you pay depends on the value of the property.Read more about council Tax in our glossary page.
- Band: G
- PARKINGDetails of how and where vehicles can be parked, and any associated costs.Read more about parking in our glossary page.
- Yes
- GARDENA property has access to an outdoor space, which could be private or shared.
- Yes
- ACCESSIBILITYHow a property has been adapted to meet the needs of vulnerable or disabled individuals.Read more about accessibility in our glossary page.
- Ask agent
Energy performance certificate - ask agent
George Close, Canvey Island, SS8
Add an important place to see how long it'd take to get there from our property listings.
__mins driving to your place
Get an instant, personalised result:
- Show sellers you’re serious
- Secure viewings faster with agents
- No impact on your credit score

Your mortgage
Notes
Staying secure when looking for property
Ensure you're up to date with our latest advice on how to avoid fraud or scams when looking for property online.
Visit our security centre to find out moreDisclaimer - Property reference RX569062. The information displayed about this property comprises a property advertisement. Rightmove.co.uk makes no warranty as to the accuracy or completeness of the advertisement or any linked or associated information, and Rightmove has no control over the content. This property advertisement does not constitute property particulars. The information is provided and maintained by Anthony Quirk & Co, Canvey Island. Please contact the selling agent or developer directly to obtain any information which may be available under the terms of The Energy Performance of Buildings (Certificates and Inspections) (England and Wales) Regulations 2007 or the Home Report if in relation to a residential property in Scotland.
*This is the average speed from the provider with the fastest broadband package available at this postcode. The average speed displayed is based on the download speeds of at least 50% of customers at peak time (8pm to 10pm). Fibre/cable services at the postcode are subject to availability and may differ between properties within a postcode. Speeds can be affected by a range of technical and environmental factors. The speed at the property may be lower than that listed above. You can check the estimated speed and confirm availability to a property prior to purchasing on the broadband provider's website. Providers may increase charges. The information is provided and maintained by Decision Technologies Limited. **This is indicative only and based on a 2-person household with multiple devices and simultaneous usage. Broadband performance is affected by multiple factors including number of occupants and devices, simultaneous usage, router range etc. For more information speak to your broadband provider.
Map data ©OpenStreetMap contributors.





