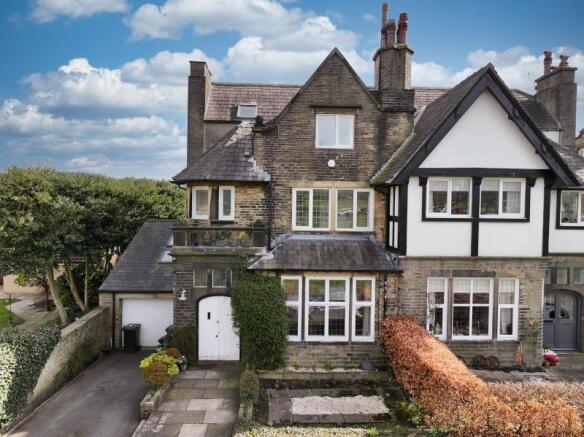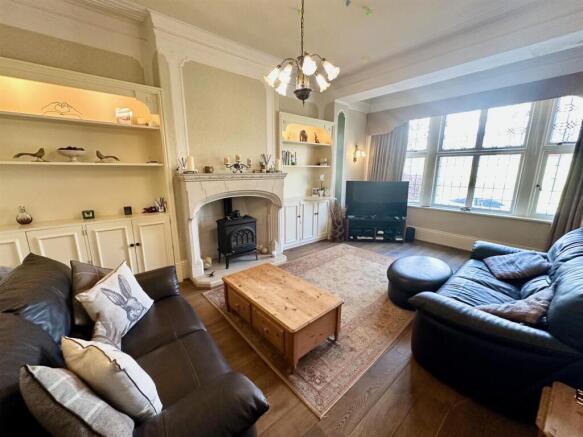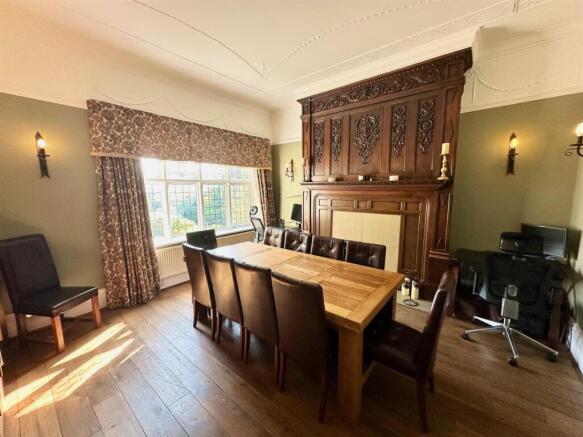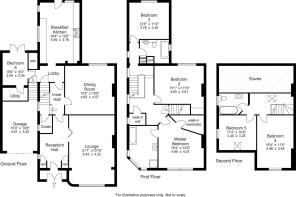6 Queens Gate, Halifax

- PROPERTY TYPE
Semi-Detached
- BEDROOMS
6
- BATHROOMS
3
- SIZE
Ask agent
- TENUREDescribes how you own a property. There are different types of tenure - freehold, leasehold, and commonhold.Read more about tenure in our glossary page.
Freehold
Key features
- Superb Period Semi Detached Family Home
- Attractive Spacious Accommodation
- Highly Desirable Residential Location
- 2 Reception Rooms
- 6 Bedrooms (master en suite), 3 Bathrooms
- Utility Room, Downstairs Cloakroom & Integral Garage
- Large Garden To The Rear
- Close To Outstanding Schools
- Realistically Priced
- Viewing Essential
Description
The modern kitchen is a highlight of the home, equipped with contemporary fittings that cater to all your culinary needs. This spacious family home has a convenient utility room and a downstairs cloakroom, adding to the practicality of this well-designed space.
With three bathrooms, including en-suite facilities, this property ensures that everyone has their own space and comfort. The integral garage provides secure parking for one vehicle, while the large garden to the rear offers a delightful outdoor area for relaxation, gardening, or family gatherings.
This Victorian gem combines classic architecture with modern amenities, making it a rare find in today’s market. Whether you are looking to settle down in a vibrant community with outstanding schools, or seeking a spacious home with ample room for growth, this property is sure to meet your needs. Don’t miss the opportunity to make this beautiful house your new home.
Entrance Vestibule - With exposed stonework. From the Entrance Vestibule a period glass panelled door opens into the
Spacious Entrance Hall - With a uPVC double glazed window to the side elevation, door to cloaks cupboard with coat hanging facilities, cornice to ceiling with matching delft rack, one double radiator and a solid wood floor. To either side of the entrance door there are doors to fitted cloaks cupboards with hanging facilities and shelf above. From the entrance hall double, traditional folding panelled internal doors open into the
Spacious And Elegant Lounge - 6.43 x 4.22 (21'1" x 13'10") - With a large rectangular bay window, incorporating a series of leaded glazed encased units with opening upper sections. The main feature of this room is the imposing stone fireplace with a living flame gas stove on a matching hearth. To either side of the fireplace there are built-in cupboards with shelves above. Ornate plaster work to the ceiling, two double radiators, one TV point and a solid wood floor.
From the Entrance Hall a period glass panelled door opens into the
Inner Hall - With uPVC double glazed windows to the side elevation, cornice to ceiling, one double radiator and a solid wood floor. From the inner hall a period panelled door opens into the
Spacious Dining Room - 4.62 x 4.57 (15'1" x 14'11") - The central feature of this spacious dining room is the imposing polished oak fireplace, reaching to full ceiling height, with an open fire on a matching hearth, ornate plaster work to the ceiling with matching cornice and picture rail. Leaded period casement windows to the rear elevation, two double radiators and a polished wood floor.
From the Inner Hall a panelled door opens into
Inner Lobby Area - With built-in cupboards with fitted shelves above. Doorway to
Breakfast Kitchen - 5.66 x 3.73 (18'6" x 12'2") - This spacious kitchen is fully fitted with a luxury Siematic German kitchen with a range of modern wall and base units with matching quartz infinitive drift work surfaces incorporating a granite composite sink unit, integrated larder fridge and integrated larder freezer, integrated halogen hob, heated plate drawer, fan assisted microwave, two electric ovens, a wine cooler, and a fish steamer. This superb kitchen has matching glazed splashbacks a uPVC double glazed windows to the front and side elevations, a modern vertical radiator and a rear entrance door opening to steps leading down to the large rear garden.
From the Inner Lobby a panelled door opens into
Bedroom Six/Play Room - 3.05 x 2.54 (10'0" x 8'3") - With double glazed French doors opening onto a decked area with balcony overlooking the rear garden. Beams to ceiling with Velux double glazed skylight window, double doors opening to wardrobe facilities, and a solid wood floor with the benefit of electric under floor heating.
From Bedroom Six a panelled door opens into the
Utility Room - Being fitted with a range of wall and base units with matching work surfaces incorporating a stainless-steel sink unit with mixer tap. The utility room is plumbed for an automatic washing machine and is vented for a tumble dryer.
From the Inner Lobby a door opens to the
Integral Garage - 4.67 x 3.25 (15'3" x 10'7") - With electric roller shutter door, two Velux double glazed skylight windows, power and light.
From the Inner Lobby there is a panelled door with stairs leading down to the
Suite Of Cellars -
Utility Cellar - The utility cellar has been used as a utility room with plumbing for an automatic washing machine and power for a tumble dryer.
Wine Cellar - With storage shelves.
Main Cellar - The main cellar is presently used as a pool and games room with power and light. It also houses the Eden VBX combination boiler, has a white enamel Belfast sink unit and a window to the rear elevation.
Separate Toilet - With WC, one double radiator and a stone flagged floor.
Keep Cellar - Under the dining room there is a further keep cellar providing extra storage facilities.
From the Entrance Hall there is a door to the
Downstairs Cloakroom - With modern white two-piece suite comprising pedestal wash basin and a low flush WC, double glazed window to the side elevation, cornice to ceiling, fitted carpet, and one double radiator.
From the Entrance Hall a spindled staircase leads to the
Galleried Landing - With uPVC double glazed windows to the side elevation. From the landing a panelled door opens into
Bedroom Three - 3.78 x 3.4 (12'4" x 11'1") - With a uPVC double glazed leaded window to the rear elevation enjoying an attractive rear garden view, one double radiator and a laminate wood floor.
From the Landing a panelled door opens into the
Bathroom - With modern white three-piece suite comprising hand wash basin, low flush WC and a panelled bath with rain fall shower unit. The bathroom is fully tiled including the floor and has a uPVC double glazed window to the side elevation. Door opens to a cylinder cupboard with cupboard above and fitted shelves to the side. Chrome heated towel rail/radiator.
From the Landing a panelled door opens into
Bedroom Two - 4.6 x 3.61 (15'1" x 11'10") - With a uPVC double glazed and leaded window to the rear elevation enjoying attractive garden views. Cornice to ceiling with matching dado rail, one double radiator, hand wash basin in vanity unit with mirror inset and light above, fitted carpet, and one double radiator.
From the Landing a panelled door opens to a
Walk-In Wardrobe - With uPVC double glazed window to the side elevation and hanging rails.
From the Landing a panelled door opens into the
Master Bedroom - 4.98 x 4.27 (16'4" x 14'0") - With uPVC double glazed and leaded window to the front elevation enjoying attractive views over Savile Park. Cornice to ceiling with matching picture rail, one double radiator and a fitted carpet. A panelled door opens to a
Walk-In Dressing Room - Which has hanging rails and fitted shelves with storage above, and a fitted carpet.
From the Master Bedroom a panelled door opens into the
Modern Luxury En Suite Bathroom - With a modern four-piece suite comprising pedestal wash basin with mixer tap, low flush WC, panelled bath with mixer tap and large shower cubicle with shower unit incorporating directional body jets. This attractive en suite is tiled around the suite with complementing colour scheme to the remaining walls and cornice to the ceiling. An attractive feature of this room is the corner bay window incorporating uPVC double glazed units. The en suite bathroom has a tiled floor and a heated towel rail/radiator.
From the Landing a panelled door opens to stairs leading to the
Second Floor Landing - With Velux double glazed skylight window, door to under the eaves storage and a fitted carpet. From the landing a door opens into
Bedroom Four - 4.98 x 3.48 (16'4" x 11'5") - With period cast iron fireplace to the chimney breast, uPVC double glazed fire escape window to the front elevation enjoying superb views over Savile Park, one double radiator, one telephone point, one TV point and a fitted carpet.
From the Second Floor Landing a panelled door opens into
Bedroom Five - 3.4 x 3.25 (11'1" x 10'7") - This bedroom has been used as a study/Office and has a uPVC double glazed tilt and turn fire escape window to the side elevation and a Velux double glazed skylight window to the ceiling. One double radiator and a fitted carpet.
From the Second Floor Landing a panelled door opens into
Bathroom Two - With a modern white three-piece suite comprising pedestal wash basin, low flush WC and a Victorian style claw foot roll top bath with mixer tap and pencil shower unit. There is a uPVC double glazed window to the side elevation, inset spotlight fittings, a polished wood floor and a door to under the eave’s storage facilities. Chrome heated towel rail/radiator
General - The property is constructed of stone and is surmounted with a slate roof. It has the benefit of all mains services, gas, water and electric with the added benefit of gas central heating and majority uPVC double glazing. It is Freehold and is in Council tax Band
External - To the front of the property there is a garden with a drive leading to the integral garage. There is a flagged path to the front entrance door. To the rear of the property there is a large, enclosed garden with a tiered lawn with flower, shrub and mature tree border. There are steps leading to the basement and a flagged path leading to an outside entertaining area with a pizza oven. Gates at the bottom of the garden open onto Princess gate. Planning permission was obtained for an extension to the rear of the property details of which can be obtained by visiting Calderdale Councils planning portal.
To View - Strictly by appointment please telephone Property@Kemp&Co on .
Directions - From our office in Skircoat Green Road proceed to the traffic lights and turn left into Skircoat Moor Road and proceed until reaching the next set of traffic lights. Turn right along Savile Park and take the first turn right and then left into Queen’s Gate, number 6 is on the right hand side where you will see our signboard.
Brochures
6 Queens Gate, HalifaxBrochure- COUNCIL TAXA payment made to your local authority in order to pay for local services like schools, libraries, and refuse collection. The amount you pay depends on the value of the property.Read more about council Tax in our glossary page.
- Band: F
- PARKINGDetails of how and where vehicles can be parked, and any associated costs.Read more about parking in our glossary page.
- Garage
- GARDENA property has access to an outdoor space, which could be private or shared.
- Yes
- ACCESSIBILITYHow a property has been adapted to meet the needs of vulnerable or disabled individuals.Read more about accessibility in our glossary page.
- Ask agent
6 Queens Gate, Halifax
Add an important place to see how long it'd take to get there from our property listings.
__mins driving to your place
Get an instant, personalised result:
- Show sellers you’re serious
- Secure viewings faster with agents
- No impact on your credit score



Your mortgage
Notes
Staying secure when looking for property
Ensure you're up to date with our latest advice on how to avoid fraud or scams when looking for property online.
Visit our security centre to find out moreDisclaimer - Property reference 33793736. The information displayed about this property comprises a property advertisement. Rightmove.co.uk makes no warranty as to the accuracy or completeness of the advertisement or any linked or associated information, and Rightmove has no control over the content. This property advertisement does not constitute property particulars. The information is provided and maintained by Property @ Kemp and Co, Halifax. Please contact the selling agent or developer directly to obtain any information which may be available under the terms of The Energy Performance of Buildings (Certificates and Inspections) (England and Wales) Regulations 2007 or the Home Report if in relation to a residential property in Scotland.
*This is the average speed from the provider with the fastest broadband package available at this postcode. The average speed displayed is based on the download speeds of at least 50% of customers at peak time (8pm to 10pm). Fibre/cable services at the postcode are subject to availability and may differ between properties within a postcode. Speeds can be affected by a range of technical and environmental factors. The speed at the property may be lower than that listed above. You can check the estimated speed and confirm availability to a property prior to purchasing on the broadband provider's website. Providers may increase charges. The information is provided and maintained by Decision Technologies Limited. **This is indicative only and based on a 2-person household with multiple devices and simultaneous usage. Broadband performance is affected by multiple factors including number of occupants and devices, simultaneous usage, router range etc. For more information speak to your broadband provider.
Map data ©OpenStreetMap contributors.




