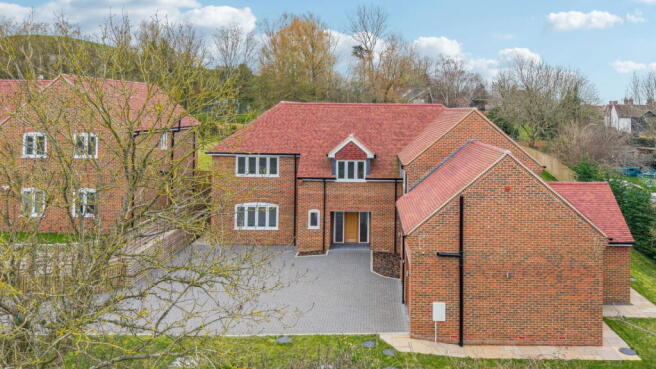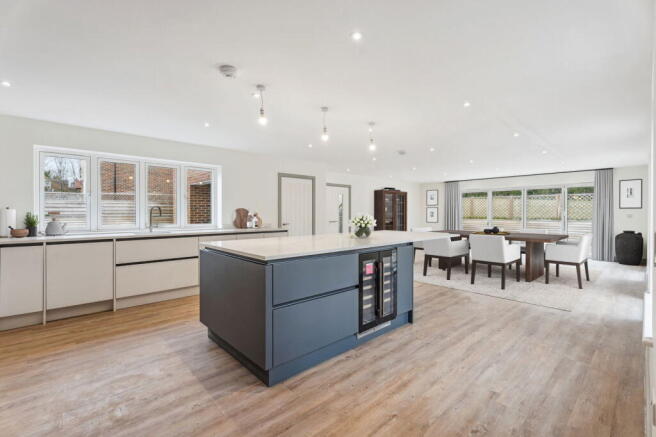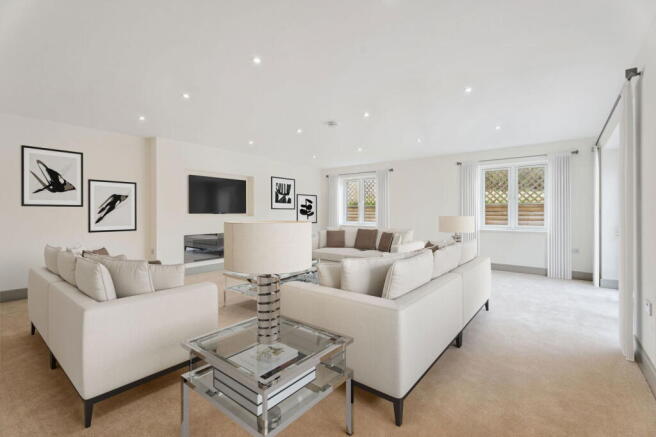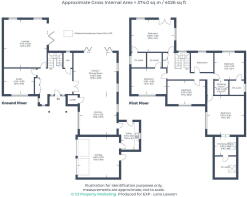High Trees House, North End Road, HP22 4BD

- PROPERTY TYPE
Detached
- BEDROOMS
5
- BATHROOMS
5
- SIZE
4,026 sq ft
374 sq m
- TENUREDescribes how you own a property. There are different types of tenure - freehold, leasehold, and commonhold.Read more about tenure in our glossary page.
Ask agent
Key features
- PRIVATE ROAD
- DETACHED CORNER PLOT
- FIVE BEDROOMS, FIVE BATHROOMS
- THREE RECEPTION ROOMS
- OPEN PLAN KITCHEN / FAMILY ROOM
- SMART HOME WITH HIGH TECH APPLIANCES
- DOUBLE GARAGE & PARKING FOR SEVERAL VEHICLES
- LARGE GARDEN WITH UNOBSTRUCTED VIEWS
- LOCAL AGENT WITH VIEWING AVAILABILITY - 7 DAYS A WEEK UNTIL LATE EVENINGS
- ***PLEASE QUOTE LL0553 WHEN YOU ENQUIRE***
Description
Lana Lawson Presents This Luxurious Countryside Home, a Magnificent Five-Bedroom, Five-Bathroom Residence, Elegantly Spread Across an Expansive 4,026 square feet. Nestled at the End of a Private Road, this Stunning Detached Property sits on a Coveted Corner Plot within the Picturesque Village of Quainton, Promising a Perfect Blend of Peaceful Countryside Living and Easy Connectivity to London and Surrounding Cities.
Please see video tour…
Entrance Porch | Large Foyer | Study | Cloakroom | Living Room | Open Plan Kitchen Diner | Utility Room | Five Bedrooms | Five Bathrooms | Two Dressing Rooms | Large Garden | Double Garage | Private Road | Smart Home | Far Reaching Views | Peaceful Countryside Setting.
THE HOME IN MORE DETAIL:
As you approach this remarkable home, you will be greeted by a generous driveway and access to the double garage. From the moment you step through the large foyer, you're welcomed into a world of sophistication and comfort.
The heart of this exceptional home is the stunning kitchen and dining room space, which spans an impressive 40 feet in length. This generously proportioned area is a chef’s delight, complete with top-of-the-line Bosch appliances, exquisite quartz worktops, and ample space for family gatherings or entertaining friends. Bifold doors open to the garden, seamlessly connecting the indoor and outdoor spaces, ensuring an abundance of natural light floods the heart of the home. Adjacent to the kitchen is a breathtaking 22-foot triple-aspect lounge featuring a stylish media wall with a built-in electric fire, perfect for cozy evenings with family.
The spacious study on the ground floor offers a quiet sanctuary for productivity, whether for work or personal projects.
My clients have meticulously created a home with space, luxury, and modern technology in mind. The property incorporates state-of-the-art heating and hot water systems, featuring a gas-fired boiler and hot water system, complemented by underfloor heating on the ground floor and traditional radiators on the upper landing and in the bedrooms for maximum comfort.
THE ACCOMMODATION:
Elegant Bedrooms with En-Suite Luxury
Ascend the oak and glass staircase to discover five beautifully appointed bedrooms, four of which boast private en-suite bathrooms. Each room has been designed for tranquility and luxury, with two remarkable primary-style suites featuring their own dressing rooms. The 20-foot bedroom at the rear of the property offers charming Juliet balconies that overlook the enchanting garden, creating a serene retreat designed for relaxation.
The primary suite is the epitome of opulence, extending an impressive 30 feet in length. It includes a spacious dressing room and a lavish en-suite bathroom, all bathed in natural light, providing you with a perfect haven to unwind after a long day.
OUTDOOR SPACE:
Step outside into your very own outdoor oasis, where a large garden patio awaits, perfectly designed for both relaxation and entertaining. Accessible from both the stunning kitchen/dining room and the inviting lounge through elegant bifold doors, the flow between indoor and outdoor spaces is seamless.
The expansive patio is surrounded by beautifully manicured lawns, framed by lush trees and vibrant shrubbery that enhance the sense of tranquility and natural beauty. This thoughtfully landscaped garden not only provides a picturesque backdrop but also offers ample open space for children to play or for hosting summer gatherings with friends and family.
What truly sets this outdoor space apart is its absolute privacy. Nestled within the serene surroundings, this garden is not overlooked, allowing you to enjoy peaceful moments in the sunshine, whether it's sipping your morning coffee or hosting a delightful evening barbecue.
Additionally, a private gate grants direct access to the local green, inviting you to explore scenic walks or enjoy outdoor activities just moments from your doorstep. This idyllic outdoor space is a true extension of your home, delivering a lifestyle where nature and luxury coexist harmoniously.
SITUATION AND SCHOOLING:
This home is positioned within the beautiful Windmill Village community, surrounded by like-minded families who appreciate the grace and charm of village life. The private gate at the back of the garden leads directly onto the local green space, inviting you for leisurely walks, picnics, and community gatherings.
With its ideal location in Quainton, you are never far from essential amenities, local shops, and charming cafes, all while enjoying the serenity of living in an idyllic countryside setting. This exquisite property truly embodies a lifestyle of luxury, comfort, and connection to the natural world.
In the village of Quainton, you can find a Church of England combined school, a village store, tennis courts, a windmill, a football pitch, a playground, a church, as well as The George and Dragon public house and tearoom. Local private schools in the area include Ashfold School, Swanbourne House School, Stowe School, and Akeley Wood School. The location falls within the catchment area for Waddesdon Church of England secondary school and Aylesbury's grammar schools.
Furthermore, the village benefits from the recently introduced mainline commuter rail service to London Marylebone (Aylesbury Parkway roughly 3 miles away). Additionally, the M40 (junction 7) is just 10 miles away, providing connections to London and the Midlands.
Aylesbury Vale Parkway Station approx: 5.1 miles
Aylesbury approx: 6.9 miles
Buckingham approx: 11.1 miles
Thame approx: 12.1 miles
Bicester approx: 12.2 miles
Your New Chapter Awaits
This is more than just a house; it’s an invitation to experience a remarkable lifestyle filled with the best of both countryside charm and modern convenience. Families seeking a prestigious, expansive residence in a thriving village community will find their perfect sanctuary here. Don’t miss this exceptional opportunity to make it your own!
AGENTS NOTES:
***All viewings will be conducted by Lana Lawson, please quote REF LL0553 when you enquire***
Council Tax Band is F
The property is serviced by LPG Gas, Electricity, Water and Sewage.
Whilst every care has been taken to prepare these particulars, they are for guidance purposes only. All measurements are approximate and are for general guidance purposes only. While every care has been taken to ensure their accuracy, they should not be relied upon, and potential buyers/tenants are advised to recheck the measurements. The floor plan should be used for indication purposes only. You are advised to take your own measurements before purchasing the property.
The Anti-Money Laundering Regulations
We are required by law to conduct Anti-Money Laundering (AML) checks on all parties involved in the sale or purchase of a property. We take the responsibility of this seriously in line with HMRC guidance in ensuring the accuracy and continuous monitoring of these checks. Our partner, Movebutler, will carry out the initial checks on our behalf.
As a buyer, you will be charged a non-refundable fee of £30 (inclusive of VAT) per buyer for these checks. The fee covers data collection, manual checking, and monitoring. You will need to pay this amount directly to Movebutler and complete all Anti-Money Laundering (AML) checks before your offer can be formally accepted.
- COUNCIL TAXA payment made to your local authority in order to pay for local services like schools, libraries, and refuse collection. The amount you pay depends on the value of the property.Read more about council Tax in our glossary page.
- Band: G
- PARKINGDetails of how and where vehicles can be parked, and any associated costs.Read more about parking in our glossary page.
- Garage,Driveway,Private
- GARDENA property has access to an outdoor space, which could be private or shared.
- Patio,Private garden
- ACCESSIBILITYHow a property has been adapted to meet the needs of vulnerable or disabled individuals.Read more about accessibility in our glossary page.
- Ask agent
High Trees House, North End Road, HP22 4BD
Add an important place to see how long it'd take to get there from our property listings.
__mins driving to your place
Get an instant, personalised result:
- Show sellers you’re serious
- Secure viewings faster with agents
- No impact on your credit score
Your mortgage
Notes
Staying secure when looking for property
Ensure you're up to date with our latest advice on how to avoid fraud or scams when looking for property online.
Visit our security centre to find out moreDisclaimer - Property reference S1268500. The information displayed about this property comprises a property advertisement. Rightmove.co.uk makes no warranty as to the accuracy or completeness of the advertisement or any linked or associated information, and Rightmove has no control over the content. This property advertisement does not constitute property particulars. The information is provided and maintained by eXp UK, South East. Please contact the selling agent or developer directly to obtain any information which may be available under the terms of The Energy Performance of Buildings (Certificates and Inspections) (England and Wales) Regulations 2007 or the Home Report if in relation to a residential property in Scotland.
*This is the average speed from the provider with the fastest broadband package available at this postcode. The average speed displayed is based on the download speeds of at least 50% of customers at peak time (8pm to 10pm). Fibre/cable services at the postcode are subject to availability and may differ between properties within a postcode. Speeds can be affected by a range of technical and environmental factors. The speed at the property may be lower than that listed above. You can check the estimated speed and confirm availability to a property prior to purchasing on the broadband provider's website. Providers may increase charges. The information is provided and maintained by Decision Technologies Limited. **This is indicative only and based on a 2-person household with multiple devices and simultaneous usage. Broadband performance is affected by multiple factors including number of occupants and devices, simultaneous usage, router range etc. For more information speak to your broadband provider.
Map data ©OpenStreetMap contributors.




