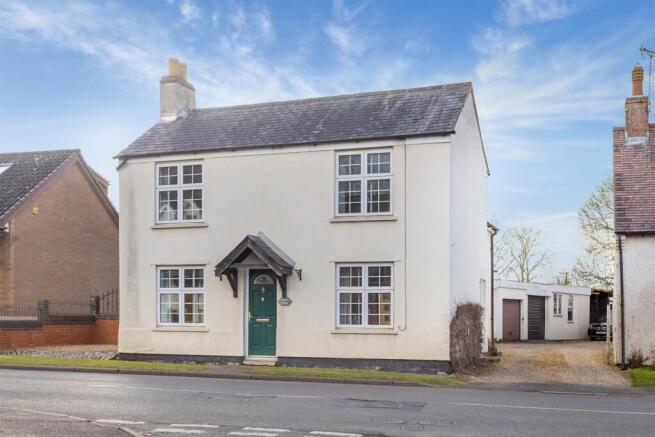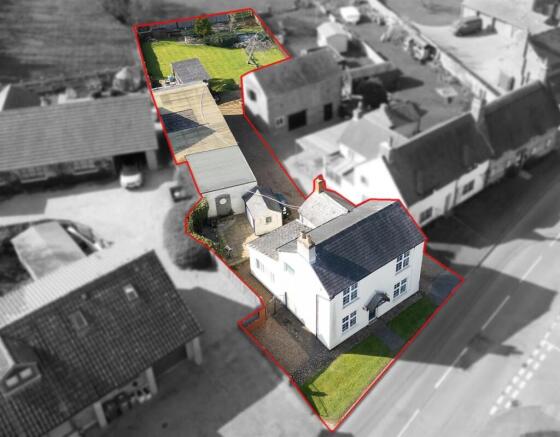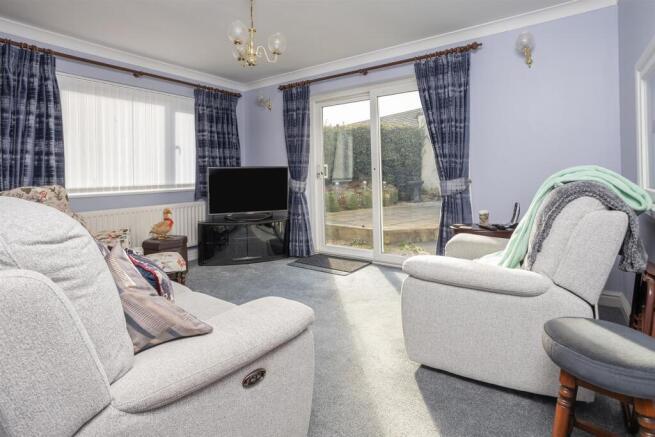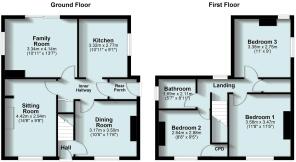
Main Road, Kilsby, Rugby, CV23

- PROPERTY TYPE
Cottage
- BEDROOMS
3
- BATHROOMS
1
- SIZE
Ask agent
- TENUREDescribes how you own a property. There are different types of tenure - freehold, leasehold, and commonhold.Read more about tenure in our glossary page.
Freehold
Key features
- Sought after village location
- Sizeable plot
- Extended to rear
- Three bedrooms
- Three reception rooms
- Exposed beams
- Generous rear garden
- Countryside views
- Multiple garages and workshop with inspection pit
- Ample parking
Description
Location - Kilsby is a medium-sized village situated approximately five miles from Rugby and Daventry just on the Warwickshire and Northamptonshire borders. The village itself has two public houses, a pre-school and primary school, and a recreational field with children's play area. Further schooling is available nearby in Rugby, including Lawrence Sheriff School for Boys and Rugby High School for Girls and good independent schools at Bilton Grange, Princethorpe College and world famous Rugby School, all within a short drive. There is an active social scene within the village with a number of organised community events. There are excellent road networks surrounding Kilsby giving immediate access to the A5, A14, A361 as well as the extensive motorway network. There is also a frequent rail service from Rugby station providing a high-speed service into London Euston in less than 50 minutes.
Ground Floor - From under a covered storm canopy the property opens into an entrance hall, with stairs rising the first floor and a door leading through to the dining room, which is located to the front aspect. From here a door leads to an inner hallway, which in turn provides access to a rear porch with door to the outside. Off the inner hallway the sitting room, kitchen and family room can be accessed, along with a useful understairs storage area with sliding doors. The sitting room also overlooks the front aspect and boasts character ceiling beams and an exposed feature fireplace with oak beams either side and an open fire inset, which provides a welcoming focal point to the room. The kitchen has a window to the side of the property and is fitted with a modern range of cream base and eye level units, incorporating numerous cupboards and drawers with granite worksurfaces over. There is an integrated fridge/freezer and space for a freestanding cooker along with space and plumbing for white goods. The family room to the rear of the property is flooded with natural light with window and sliding patio doors which lead to the courtyard area.
First Floor - To the first floor landing are three bedrooms, family bathroom and a useful storage/airing cupboard. Bedrooms one and two are both located to the front elevation, whilst bedroom three overlooks the garden to the rear and benefits from dual aspect windows. Bedroom two has a wash hand basin inset into a vanity unit with cupboards beneath. The bathroom is fully tiled and is fitted with a modern white suite comprising of a corner shower enclosure, a wall mounted wash hand basin and WC.
Outside - To the front of the property is a lawned area with attractive cobblestones and a pathway leading to the front door. To the left side is a gravelled area leading to a wrought iron gates. There could be potential to create further parking by dropping the kerb, subject to obtaining the relevant permissions. The gates lead through to a gravelled courtyard with a paved patio area edged with wooden sleepers, providing an ideal space for Al fresco dining. There is a raised bed with mature planting edged with stone and doors leading to two outbuildings. To the opposite side of the property a large gravelled driveway leads to multiple garages and a workshop which includes an inspection pit, deal for any car enthusiast, all with light and power connected. The gravel drive continues past the outbuilding and leads to the generous rear garden, which is fully enclosed and mainly laid to lawn to the rear of which are wonderful views over the open countryside. There is also a garden pond with water feature, a stone built raised bed with mature planting, vegetable garden, small garden shed and a further patio area where you can sit and enjoy views over open fields.
Agents Note - Additional information about the property, including details of utility providers, is available upon request. Please contact the agent for further details.
Local Authority - West Northamptonshire Council - Tel:0300-126700. Council Tax Band - D.
Viewing - Strictly by prior appointment via the selling agent Howkins & Harrison. Contact Tel:01788-564666.
Fixtures And Fittings - Only those items in the nature of fixtures and fittings mentioned in these particulars are included in the sale. Other items are specifically excluded. None of the appliances have been tested by the agents and they are not certified or warranted in any way.
Services - None of the services have been tested and purchasers should note that it is their specific responsibility to make their own enquiries of the appropriate authorities as to the location, adequacy and availability of mains water, electricity, gas and drainage services.
Floorplan - Howkins & Harrison prepare these plans for reference only. They are not to scale.
Important Information - Every care has been taken with the preparation of these Sales Particulars, but complete accuracy cannot be guaranteed. In all cases, buyers should verify matters for themselves. Where property alterations have been undertaken buyers should check that relevant permissions have been obtained. If there is any point, which is of particular importance let us know and we will verify it for you. These particulars do not constitute a contract or part of a contract. All measurements are approximate. The fixtures, fittings, services and appliances have not been tested and therefore no guarantee can be given that they are in working order. Photographs are provided for general information and it cannot be inferred that any item shown is included in the sale. Plans are provided for general guidance and are not to scale.
Brochures
Woodbine Cottage, Kilsby.pdf- COUNCIL TAXA payment made to your local authority in order to pay for local services like schools, libraries, and refuse collection. The amount you pay depends on the value of the property.Read more about council Tax in our glossary page.
- Band: D
- PARKINGDetails of how and where vehicles can be parked, and any associated costs.Read more about parking in our glossary page.
- Yes
- GARDENA property has access to an outdoor space, which could be private or shared.
- Yes
- ACCESSIBILITYHow a property has been adapted to meet the needs of vulnerable or disabled individuals.Read more about accessibility in our glossary page.
- Ask agent
Main Road, Kilsby, Rugby, CV23
Add an important place to see how long it'd take to get there from our property listings.
__mins driving to your place
Your mortgage
Notes
Staying secure when looking for property
Ensure you're up to date with our latest advice on how to avoid fraud or scams when looking for property online.
Visit our security centre to find out moreDisclaimer - Property reference 33793912. The information displayed about this property comprises a property advertisement. Rightmove.co.uk makes no warranty as to the accuracy or completeness of the advertisement or any linked or associated information, and Rightmove has no control over the content. This property advertisement does not constitute property particulars. The information is provided and maintained by Howkins & Harrison LLP, Rugby. Please contact the selling agent or developer directly to obtain any information which may be available under the terms of The Energy Performance of Buildings (Certificates and Inspections) (England and Wales) Regulations 2007 or the Home Report if in relation to a residential property in Scotland.
*This is the average speed from the provider with the fastest broadband package available at this postcode. The average speed displayed is based on the download speeds of at least 50% of customers at peak time (8pm to 10pm). Fibre/cable services at the postcode are subject to availability and may differ between properties within a postcode. Speeds can be affected by a range of technical and environmental factors. The speed at the property may be lower than that listed above. You can check the estimated speed and confirm availability to a property prior to purchasing on the broadband provider's website. Providers may increase charges. The information is provided and maintained by Decision Technologies Limited. **This is indicative only and based on a 2-person household with multiple devices and simultaneous usage. Broadband performance is affected by multiple factors including number of occupants and devices, simultaneous usage, router range etc. For more information speak to your broadband provider.
Map data ©OpenStreetMap contributors.








