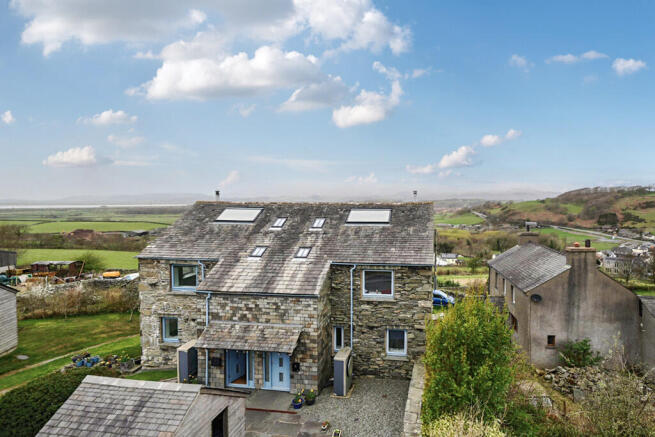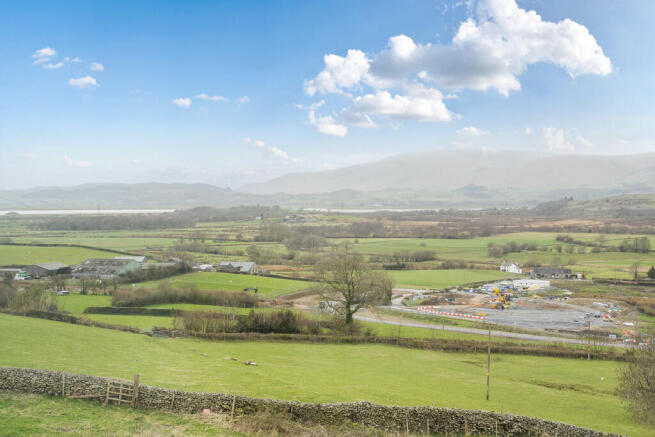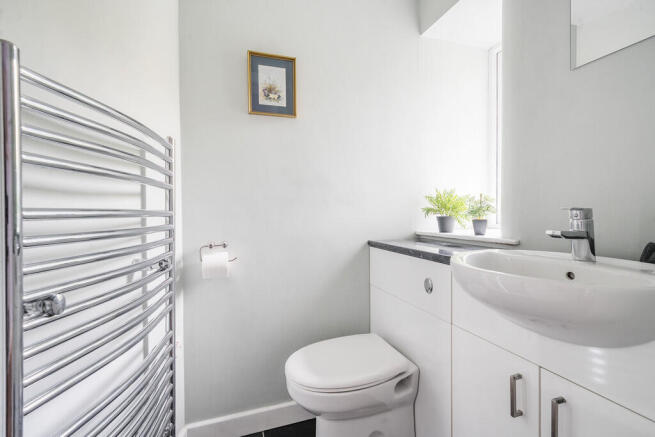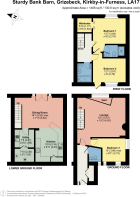1 Sturdy Bank Barn, Grizebeck, Kirkby-in-Furness, LA17 7XU

- PROPERTY TYPE
Barn Conversion
- BEDROOMS
3
- BATHROOMS
2
- SIZE
Ask agent
- TENUREDescribes how you own a property. There are different types of tenure - freehold, leasehold, and commonhold.Read more about tenure in our glossary page.
Freehold
Key features
- Jaw dropping, far-reaching views
- Edge of Village Location
- Imaginatively remodelled in 2010
- Beautiful walks on the doorstep
- Immaculately presented throughout
- Wood and Bin Store
- Spacious, light filled rooms
- Solar Panels and modern, economical heating systems
- Next door also For Sale
- Superfast Broadband
Description
Externally the property is very pleasing to the eye being partially clad with attractive slate and striking, mid blue, uPVC windows and door. The very contemporary front door opens into the Hallway which looks straight through to the wonderful double height picture window in the Lounge and views beyond - we'll come back to this! Off the Hallway is a spacious, useful double cloaks cupboard. Loft hatch to a small loft storage area and very attractive, wide board, reclaimed pitch pine flooring which runs throughout this floor. The Cloakroom has a charming, frosted arrow-slit window, WC and wash hand basin. Chrome ladder radiator. Bedroom 3 is also located on this floor and boasts a dual aspect and generous proportions. Ideal for those with limited mobility and also very versatile for those requiring a Study, Playroom or alternative reception space perhaps? The Lounge is on this floor and is very special with the 'internal gallery balcony' with glass balustrades looking into the Lower Ground Floor and with large picture window providing incredible views over the village to the Duddon Valley and Black Coombe. This view changes with the weather and seasons and is certainly one to never bore - hours could be lost just standing here! A modern style wood burning stove sits on a slate hearth.
Attrative open tread stairs with glass balustrades lead up and down stairs.
The Lower Ground Floor is home to the open-plan Dining Kitchen which enjoys a fabulous amount of natural light thanks to the double height windows and doors leading to the enclosed Patio Garden. The Kitchen area has further side window and is furnished with an excellent range of high gloss white wall and base cabinets with contrasting work surface and inset 1½ bowl stainless steel sink unit. Built-in double oven, microwave, ceramic hob with brushed stainless steel cooker hood over. Integrated dishwasher and free-standing fridge freezer. Door to pantry/useful storage cupboard. The Dining Area has more than ample space for dining furniture and is the perfect space for entertaining. The Utility Room has wall and base cabinets and stainless steel sink, plumbing for washing machine and tumble drier. A door leads to the 'Plant Room' which houses the solar panels pump unit and controls, heat pump controls and buffer tank, Grundfoss water tank and booster pump and 2 pressurised systems for hot and cold water.
The Second Floor landing is light with roof window, vaulted ceiling and beautiful exposed original beams. Bedroom 1 is a well proportioned double bedroom with pitched ceiling, exposed beams and wonderful, far reaching views, luxurious walk in wardrobe and door to the En-suite Shower Room with attractive tiled walls. The 3 piece suite comprises double shower enclosure, WC and wash hand basin set on a lovely, painted cabinet. Chrome ladder style radiator. Bedroom 2 is also a well proportioned double room with pitched ceiling and enjoying pleasing views of Black Coombe and the Duddon Estuary. The Bathroom is fully tiled with white suite comprising bath with shower over, WC and wash hand basin set on a vanitory unit. Chrome ladder style radiator.
Outside the enclosed rear Patio Style Garden is a charming space, manageable and low maintenance with convenient access from the Kitchen - ideal for al-fresco dining. Largely paved and enclosed by stone wall.
Parking for 3 vehicles to the front of the property. Directly outside the front door is a wood/bin store.
Location Grizebeck is a small hidden away village on the edge of the Lake District National Park. This charming and friendly village boasts a Village Hall/Community Centre, Public House (the Greyhound), petrol station with convenience store and part time post office and is just a short drive from the beautiful village of Broughton in Furness where a wider range of amenities including Doctors Surgery, Bakers, Butchers, Vets and Primary School can be found. Foxfield or Kirkby in Furness Railway Stations are even closer!
Grizebeck enjoys a very convenient location for commuters being approximately midway between BAE systems and Sellafield - two major employers of the area. It is also a hop, skip and a jump from all the attractions of the inner Lake District without the hustle and bustle - Ideal!
To reach the property, proceed from A590 at Greenodd, at the roundabout take the second exit onto the A5092 in the direction of Coniston. Passing Spark Bridge continue through Lowick Green up Gawthwaite Hil and down the other side passing Burlington Slate. As you drop down the hill take the left turn immediately before the 'Casualties on this road' sign, where the track forks go right and the property can be found right there on the right.
What3words -
Accommodation (with approximate measurements)
Hallway
Cloakroom
Bedroom 3 / Study 12' 11" max x 8' 11" (3.96m max x 2.73m)
Lounge 18' 7" x 15' 2" (5.66m x 4.62m)
Lower Ground Floor
Dining Kitchen 18' 1" max x 11' 5" (5.51m max x 3.48m) + 10' 4" x 9' 11" (3.15m x 3.02m)
Utility Room 7' 5" x 6' 5" (2.26m x 1.96m)
Plant Room 7' 9" x 5' 0" (2.38m x 1.53m)
First Floor
Bedroom 1 12' 7" x 9' 2" (3.84m x 2.79m)
En-Suite Shower Room
Bedroom 2 12' 7" x 9' 0" (3.84m x 2.74m)
Bathroom
Log/Bin Store
Services: Mains electricity and water. Air source heat pump heating. Underfloor heating to Ground Floor and Bathrooms. Septic tank drainage - shared with the adjoining property and located in the neighbouring field. - The Vendors are arranging for the tank to be inspected and the report will be available in due course.
Tenure: Freehold. Vacant possession upon completion.
Note: This property may only be used as a single private dwelling house. Holiday Letting is not permitted but Assured Shorthold Tenancies are permitted.
Management Charges: There are currently no shared charges. Works are done on an as and when basis for maintenance of the shared driveway and turning head - shared costs required to be included for area within the curtilage.
Council Tax: Band D. Westmorland and Furness Council.
Material Information: Please note
1. A Public Footbath does run through the shared driveway of the property.
2. The driveway and turning head is shared between the two properties.
3. The lane from the main road is owned by the farmer and No.1 has a right of access along the roadway.
Maintenance costs are shared on a case by case basis
4. There is currently road improvements being carried out on the A595 within the lower part of village to create a new road to Kirkby in Furness.
Viewings: Strictly by appointment with Hackney & Leigh.
Energy Performance Certificate: The full Energy Performance Certificate is available on our website and also at any of our offices.
Rental Potential: If you were to purchase this property for residential lettings we estimate it has the potential to achieve between £1350 - £1450 per calendar month. For further information and our terms and conditions please contact the Office.
Anti Money Laundering Regulations (AML): Please note that when an offer is accepted on a property, we must follow government legislation and carry out identification checks on all buyers under the Anti-Money Laundering Regulations (AML). We use a specialist third-party company to carry out these checks at a charge of £42.67 (inc. VAT) per individual or £36.19 (incl. vat) per individual, if more than one person is involved in the purchase (provided all individuals pay in one transaction). The charge is non-refundable, and you will be unable to proceed with the purchase of the property until these checks have been completed. In the event the property is being purchased in the name of a company, the charge will be £120 (incl. vat).
Disclaimer: All permits to view and particulars are issued on the understanding that negotiations are conducted through the agency of Messrs. Hackney & Leigh Ltd. Properties for sale by private treaty are offered subject to contract. No responsibility can be accepted for any loss or expense incurred in viewing or in the event of a property being sold, let, or withdrawn. Please contact us to confirm availability prior to travel. These particulars have been prepared for the guidance of intending buyers. No guarantee of their accuracy is given, nor do they form part of a contract. *Broadband speeds estimated and checked by on 17.1.25.
Brochures
Brochure- COUNCIL TAXA payment made to your local authority in order to pay for local services like schools, libraries, and refuse collection. The amount you pay depends on the value of the property.Read more about council Tax in our glossary page.
- Band: D
- PARKINGDetails of how and where vehicles can be parked, and any associated costs.Read more about parking in our glossary page.
- Off street
- GARDENA property has access to an outdoor space, which could be private or shared.
- Yes
- ACCESSIBILITYHow a property has been adapted to meet the needs of vulnerable or disabled individuals.Read more about accessibility in our glossary page.
- Ask agent
1 Sturdy Bank Barn, Grizebeck, Kirkby-in-Furness, LA17 7XU
Add an important place to see how long it'd take to get there from our property listings.
__mins driving to your place
Get an instant, personalised result:
- Show sellers you’re serious
- Secure viewings faster with agents
- No impact on your credit score



Your mortgage
Notes
Staying secure when looking for property
Ensure you're up to date with our latest advice on how to avoid fraud or scams when looking for property online.
Visit our security centre to find out moreDisclaimer - Property reference 100251032967. The information displayed about this property comprises a property advertisement. Rightmove.co.uk makes no warranty as to the accuracy or completeness of the advertisement or any linked or associated information, and Rightmove has no control over the content. This property advertisement does not constitute property particulars. The information is provided and maintained by Hackney & Leigh, Grange Over Sands. Please contact the selling agent or developer directly to obtain any information which may be available under the terms of The Energy Performance of Buildings (Certificates and Inspections) (England and Wales) Regulations 2007 or the Home Report if in relation to a residential property in Scotland.
*This is the average speed from the provider with the fastest broadband package available at this postcode. The average speed displayed is based on the download speeds of at least 50% of customers at peak time (8pm to 10pm). Fibre/cable services at the postcode are subject to availability and may differ between properties within a postcode. Speeds can be affected by a range of technical and environmental factors. The speed at the property may be lower than that listed above. You can check the estimated speed and confirm availability to a property prior to purchasing on the broadband provider's website. Providers may increase charges. The information is provided and maintained by Decision Technologies Limited. **This is indicative only and based on a 2-person household with multiple devices and simultaneous usage. Broadband performance is affected by multiple factors including number of occupants and devices, simultaneous usage, router range etc. For more information speak to your broadband provider.
Map data ©OpenStreetMap contributors.




