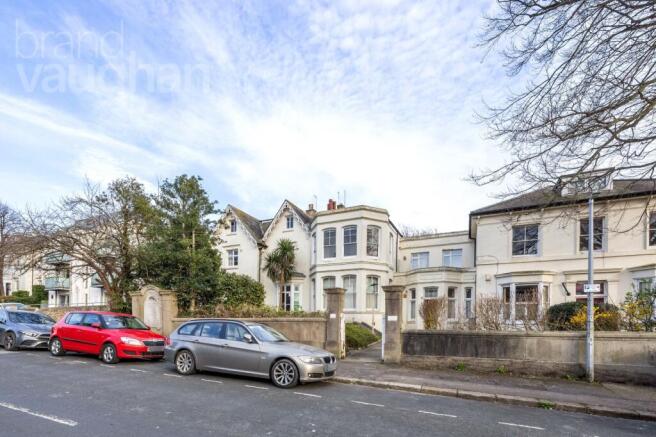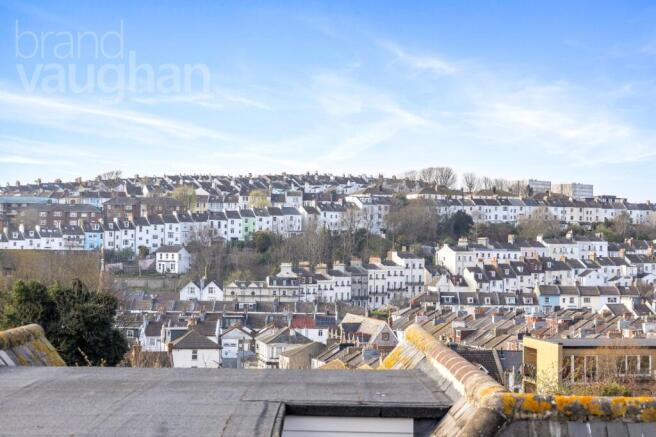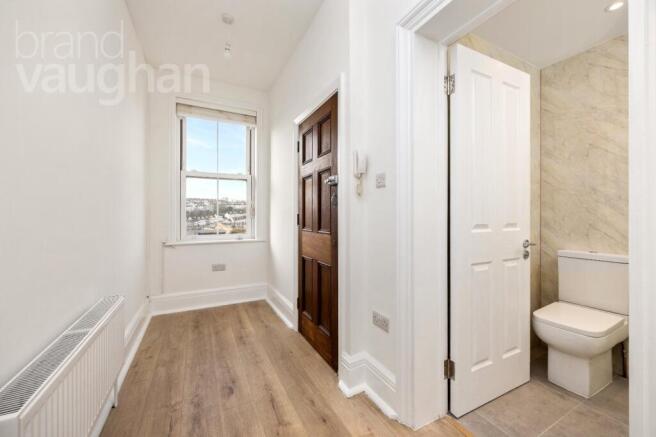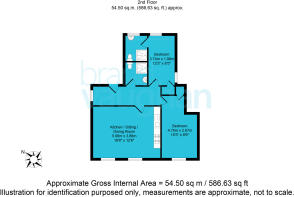Wellington Road, Brighton, East Sussex, BN2

- PROPERTY TYPE
Flat
- BEDROOMS
2
- BATHROOMS
2
- SIZE
Ask agent
Key features
- Two Bedrooms
- Two Bathrooms
- Communal Grounds And Gardens
- Bike Storage
Description
A fabulous find with a designer finish, inside delivers 54.5m2 (586.63 sq. ft.) of inviting rooms all with open views and on a large plot it is unusually quiet as well. The sunny living/dining room kitchen offers a sophisticated, open plan lifestyle with a fitted kitchen ideal for everyday or entertaining. Both bedrooms are generous doubles and the layout is perfect as they don’t share a wall, with the guest room close to a chic shower room and the principal with a fabulous en-suite shower room. Nearby, access into the city and its beaches, or out to the National Park or A23/A27 is swift via the Lewes or London Road.
In brief:
Style 2nd floor apartment in an Edwardian house, 1912
Type 2 double bedrooms, 2 bathrooms (1 en-suite), living/dining room kitchen
Area Elm Grove
Floor Area
Outside Space Large communal gardens
Parking Permit Zone V
Council Tax Band A
Why you’ll like it:
This big, bright apartment is on a road with plentiful permit parking with no waiting list and offers easy access to cosmopolitan shopping, bars and theatres but has restful open views over leafy grounds. With a secure, lit entrance inside the communal hallway is clean and tidy and this apartment is private on the 2nd floor.
Inside, the hallway introduces you to the fresh décor and stylish interior of the apartment where the oak flooring underfoot continues through into the open plan living room.
Full of sunlight with two large windows to frame the inviting view, the living dining area has plenty of space in which to work, rest or play. Tucked discreetly along one wall, the kitchen is a beauty with shaker units delivering ample storage and practical surfaces which also look great! Good to go, integrated appliances include a touch induction hob and fan oven beneath a hood, a fridge, a freezer and a dishwasher.
Light and airy, the guest room is a double which is ready to move into and it’s opposite a contemporary, high end shower room. Looking over the extensive grounds, the principal bedroom is a restful refuge complete with a fitted wardrobes to fill, and the en-suite shower room has a dual head shower and a designer finish.
Outside, the leafy communal grounds wrap around the buildings on this expansive site with large lawns to the rear laced with paved pathways, and there are also patio areas by the buildings with ample space to share – although neighbours tend to be considerate and use the areas close to their own apartments.
Agent says:
“With a vibrant, unpretentious vibe, this area is full of young professionals and families with shops, cafes and bistro pubs nearby. Big and bright, this property offers the best of all worlds with plenty of space to enjoy inside and out.”
Owner’s secret:
“The apartment is very easy to live in, the building is well maintained and the location worked well for professionals as you could walk to the station or bus to the hospital easily, as well as to a variety of restaurants, bars and cinemas. It would also suit a small family with the big, enclosed grounds and both good schools and the playground of the Level within walking distance.”
Where it is:
Shops: Local 2 minutes, Lewes Road 5 minute walk
Train Station: Brighton 7 minutes on foot
Seafront or park: Countryside and The Level about a 5 minute walk, Seafront 10ish by bus
Closest schools:
Primary: Fairlight, St Martin’s, Elm Grove
Secondary: Varndean, Dorothy Stringer
Private: Brighton College
In a popular part of our famous city stretching from the vibrant shopping and arts venues of Lewes Road to Brighton Hospital there’s a lot to explore although there are plenty of local cafés, shops and bistro pubs to choose from. If you teach or have a young family, local primary schools are good and the open green area of The Level which has a playground, paddling pool and skate park is within walking distance. For health professionals all of the hospitals are easy to reach, and the Sheepcote Valley at the top of the hill is a social hub full of dog walkers and joggers if you are new to the area. You can picnic on the beaches of Brighton or Kemptown, which has its own eclectic character and collection of amenities on offer, or enjoy Queen’s Park, which has tennis courts, a pond, and café, and you can access everything this coastal city has to offer – including the universities and station serving the airports and London- on foot, by bus or by cab.
- COUNCIL TAXA payment made to your local authority in order to pay for local services like schools, libraries, and refuse collection. The amount you pay depends on the value of the property.Read more about council Tax in our glossary page.
- Band: A
- PARKINGDetails of how and where vehicles can be parked, and any associated costs.Read more about parking in our glossary page.
- Yes
- GARDENA property has access to an outdoor space, which could be private or shared.
- Yes
- ACCESSIBILITYHow a property has been adapted to meet the needs of vulnerable or disabled individuals.Read more about accessibility in our glossary page.
- Ask agent
Wellington Road, Brighton, East Sussex, BN2
Add an important place to see how long it'd take to get there from our property listings.
__mins driving to your place
Explore area BETA
Brighton
Get to know this area with AI-generated guides about local green spaces, transport links, restaurants and more.
Get an instant, personalised result:
- Show sellers you’re serious
- Secure viewings faster with agents
- No impact on your credit score
Your mortgage
Notes
Staying secure when looking for property
Ensure you're up to date with our latest advice on how to avoid fraud or scams when looking for property online.
Visit our security centre to find out moreDisclaimer - Property reference BVK240117. The information displayed about this property comprises a property advertisement. Rightmove.co.uk makes no warranty as to the accuracy or completeness of the advertisement or any linked or associated information, and Rightmove has no control over the content. This property advertisement does not constitute property particulars. The information is provided and maintained by Brand Vaughan, Kemptown. Please contact the selling agent or developer directly to obtain any information which may be available under the terms of The Energy Performance of Buildings (Certificates and Inspections) (England and Wales) Regulations 2007 or the Home Report if in relation to a residential property in Scotland.
*This is the average speed from the provider with the fastest broadband package available at this postcode. The average speed displayed is based on the download speeds of at least 50% of customers at peak time (8pm to 10pm). Fibre/cable services at the postcode are subject to availability and may differ between properties within a postcode. Speeds can be affected by a range of technical and environmental factors. The speed at the property may be lower than that listed above. You can check the estimated speed and confirm availability to a property prior to purchasing on the broadband provider's website. Providers may increase charges. The information is provided and maintained by Decision Technologies Limited. **This is indicative only and based on a 2-person household with multiple devices and simultaneous usage. Broadband performance is affected by multiple factors including number of occupants and devices, simultaneous usage, router range etc. For more information speak to your broadband provider.
Map data ©OpenStreetMap contributors.







