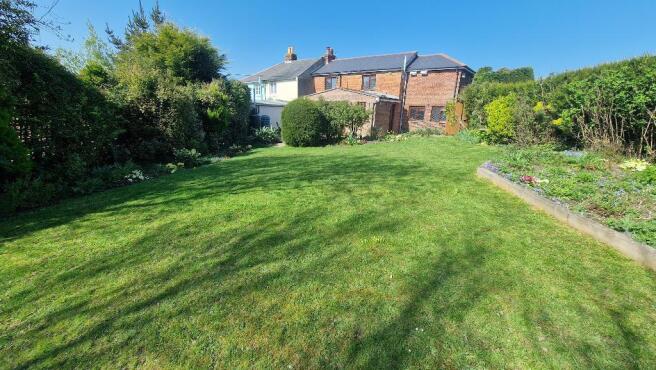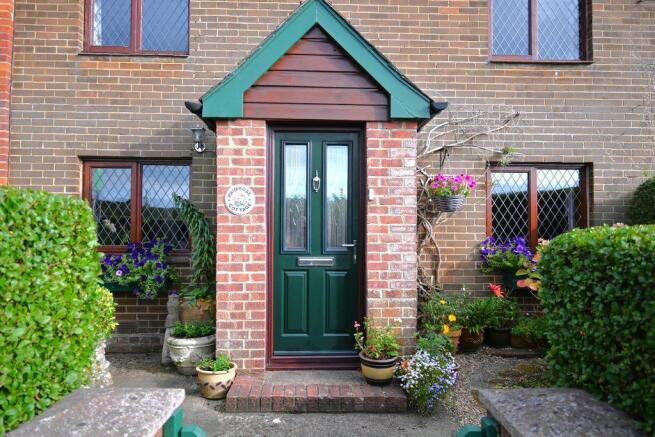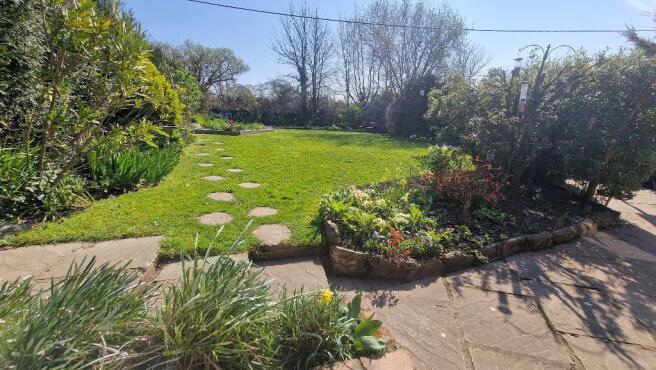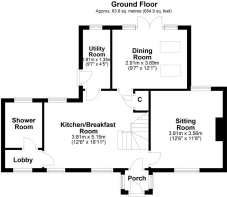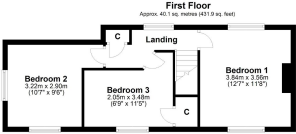Carpenters Road, St Helens, Isle of Wight, PO33 1YG

- PROPERTY TYPE
Semi-Detached
- BEDROOMS
3
- BATHROOMS
1
- SIZE
Ask agent
- TENUREDescribes how you own a property. There are different types of tenure - freehold, leasehold, and commonhold.Read more about tenure in our glossary page.
Freehold
Key features
- FABULOUS COTTAGE WITH COUNTRYSIDE VIEWS
- SET WITHIN SUPERB, LARGE GARDENS
- IDEAL FOR THOSE SEEKING SELF SUFFICENCY
- BUILDING PLOT POTENTIAL (STP)
- SITTING ROOM + DINING ROOM
- OPEN PLAN KITCHEN + BREAKFAST ROOM
- 3 BEDROOMS
- UTILITY/BOOT ROOM
- PARKING FOR SEVERAL CARS
- AMENITIES, BEACHES + RSPB LAND CLOSE BY
Description
Set within superb gardens, Primrose Cottage is ideal for those who love outdoor living and being as self sufficient as possible. As well as a large rear garden the cottage also has an additional "meadow garden" to the side which has vegetable beds, a greenhouse, and in the summer months blooms with wild flowers and grasses. If a large garden doesn"t appeal, there is also the potential of seeking planning permission for a separate dwelling within this area.
Primrose Cottage is a fabulous home which oozes the very essence of a country cottage. It offers deceptively spacious accommodation which comprises porch, an open plan kitchen and breakfast room with an outlook to both the front and rear, a dual aspect sitting room with an open fire, a dining room with a vaulted ceiling and doors out into the garden, a utility/boot room, a shower room and 3 bedrooms. The cottage is lovely and light throughout and offers great views across the local farmland and countryside.
Situated on the edge of St Helens village, the village green and amenities are just a short stroll away, which include a local shop, eateries, doctors surgery, primary school and pub. There is also easy access to St Helens marina and the beaches at the Duver, whilst Brading marshes and the RSPB land is within walking distance.
This is a wonderful opportunity to purchase a country cottage set within fabulous gardens and beautiful surroundings which has local amenities easily at hand.
Entrance Porch
A double glazed front door gives access to the porch which has double glazed leaded light windows to both sides and wood flooring. Hardwood front door to:
Kitchen and Breakfast Room
16' 10'' x 12' 5'' (5.15m x 3.81m)
A spacious open plan room which is full of natural light with 2 double glazed leaded light windows to the front and a leaded light double glazed window to the rear. Stairs to the first floor, under stairs storage cupboard, radiator and wood flooring.
The kitchen area is fitted with a range of wall and floor units with work surfaces over, an inset sink unit and tiled surrounds. Built in eye level electric double oven and gas hob with a cooker hood over. Plumbing for a washing machine and space for a fridge freezer. Radiator and tiled flooring.
Sitting Room
12' 5'' x 11' 8'' (3.81m x 3.56m)
A naturally light room with double glazed leaded light windows to the front and rear. Feature open fireplace with a wooden surround and tiled hearth. TV point, radiator and fitted carpet.
Dining Room
12' 1'' x 9' 6'' (3.69m x 2.91m)
A bright room with a vaulted ceiling, 2 Velux windows, and double glazed French doors and windows onto the rear garden. Radiator and wood flooring.
Utility Room/Boot Room
9' 6'' x 4' 5'' (2.91m x 1.35m)
Double glazed door to the garden, double glazed window to the rear and Velux window. Fitted with floor units and shelving, radiator and tiled flooring.
Lobby
Double glazed leaded light window to the front. Radiator and vinyl flooring. Door to:
Shower Room
Fitted with a double sized shower cubicle, a wash basin set in a vanity unit and a WC. Double glazed leaded light window to the rear. Heated towel rail and fully tiled walls and floor.
Landing
Double glazed leaded light window to the rear with views of the local countryside. Airing cupboard housing the gas boiler. Fitted carpet.
Bedroom 1
12' 7'' x 11' 8'' (3.84m x 3.56m)
A double bedroom with double glazed leaded light windows to the front and rear, with views across the local farmland and countryside. Radiator and fitted carpet.
Bedroom 2
10' 6'' x 9' 6'' (3.22m x 2.9m)
A double bedroom with double glazed leaded light windows to the front and side, with views across the local farmland and countryside. Radiator and fitted carpet.
Bedroom 3
11' 5'' x 6' 8'' (3.48m x 2.05m)
A single bedroom with a double glazed leaded light window to the front with views across the local farmland and countryside. Built in wardrobe and over stairs cupboard. Access to the loft space. Radiator and fitted carpet.
Outside
The cottage sits within large grounds with extensive gardens.
Gated access from the road leads onto a gravelled parking area which provides off road parking for several vehicles and incorporates a timber shed. From here there is a path to the front door and gated access to the rear garden.
The rear garden has a paved patio area leading out from the cottage, which is the ideal spot for watching the birds and wildlife, and enjoying al fresco dining. The patio leads onto a lawn which is screened with hedging and is planted with a wide variety of plants, shrubs and flowers.
In addition to this, there is another large "meadow" garden, which is planted with fruit trees, has vegetable beds, a fish pond and, as the name suggests, in the summer months is filled with wild flowers and grasses. This area also incorporates a timber shed and a greenhouse.
The rear garden measures approx. 42ft x 68ft.
The meadow garden measures approx. 108ft x 44ft.
Additional Information
Heating: A gas fired boiler provides domestic hot water and heating via panelled radiators.
Services: Mains gas, electric and water.
Drainage: Septic tank.
EPC rating: D
Council tax band: D
Tenure: Freehold
MISREPRESENTATION ACT 1967. PROPERTY MISDESCRIPTION ACT 1991.
Turnbull IOW Ltd, for themselves and Vendors of the property, whose agents they are, give notice that these particulars, although believed to be correct, do not constitute any part of an offer or Contract, that all statements contained in these particulars as to this property are made without responsibility and are not relied upon as statements or representations of fact and that they do not make or give any representation or warranty whatsoever to this business. An intending purchaser must satisfy himself by inspection or otherwise as to the correctness of each of the statements contained in these particulars
- COUNCIL TAXA payment made to your local authority in order to pay for local services like schools, libraries, and refuse collection. The amount you pay depends on the value of the property.Read more about council Tax in our glossary page.
- Band: D
- PARKINGDetails of how and where vehicles can be parked, and any associated costs.Read more about parking in our glossary page.
- Yes
- GARDENA property has access to an outdoor space, which could be private or shared.
- Yes
- ACCESSIBILITYHow a property has been adapted to meet the needs of vulnerable or disabled individuals.Read more about accessibility in our glossary page.
- Ask agent
Carpenters Road, St Helens, Isle of Wight, PO33 1YG
Add an important place to see how long it'd take to get there from our property listings.
__mins driving to your place
Get an instant, personalised result:
- Show sellers you’re serious
- Secure viewings faster with agents
- No impact on your credit score
Your mortgage
Notes
Staying secure when looking for property
Ensure you're up to date with our latest advice on how to avoid fraud or scams when looking for property online.
Visit our security centre to find out moreDisclaimer - Property reference 674022. The information displayed about this property comprises a property advertisement. Rightmove.co.uk makes no warranty as to the accuracy or completeness of the advertisement or any linked or associated information, and Rightmove has no control over the content. This property advertisement does not constitute property particulars. The information is provided and maintained by Clare Maton homes, Bembridge. Please contact the selling agent or developer directly to obtain any information which may be available under the terms of The Energy Performance of Buildings (Certificates and Inspections) (England and Wales) Regulations 2007 or the Home Report if in relation to a residential property in Scotland.
*This is the average speed from the provider with the fastest broadband package available at this postcode. The average speed displayed is based on the download speeds of at least 50% of customers at peak time (8pm to 10pm). Fibre/cable services at the postcode are subject to availability and may differ between properties within a postcode. Speeds can be affected by a range of technical and environmental factors. The speed at the property may be lower than that listed above. You can check the estimated speed and confirm availability to a property prior to purchasing on the broadband provider's website. Providers may increase charges. The information is provided and maintained by Decision Technologies Limited. **This is indicative only and based on a 2-person household with multiple devices and simultaneous usage. Broadband performance is affected by multiple factors including number of occupants and devices, simultaneous usage, router range etc. For more information speak to your broadband provider.
Map data ©OpenStreetMap contributors.
