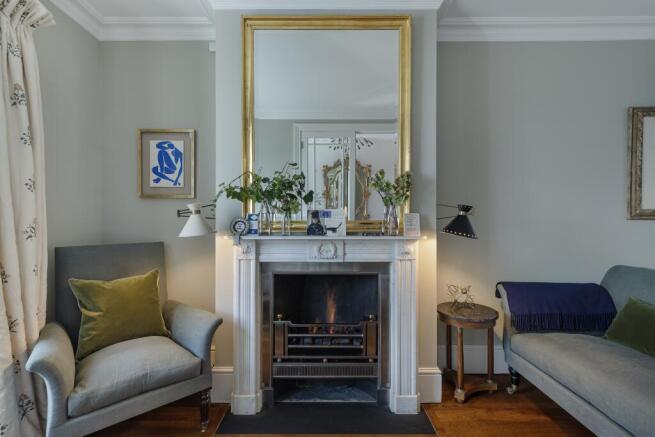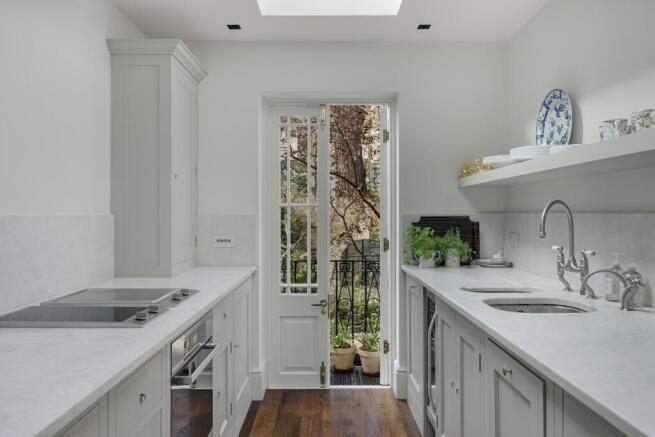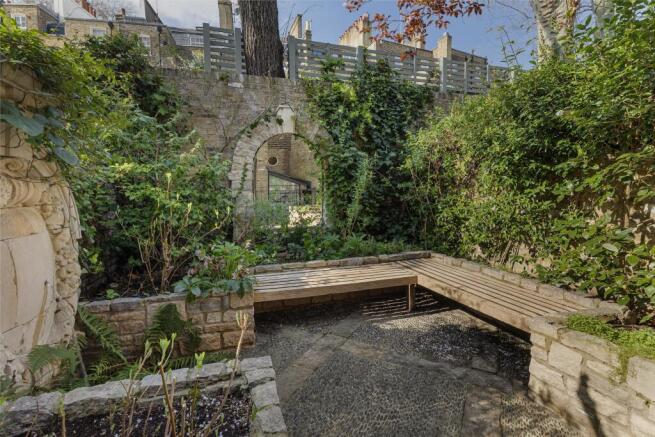
Walton Street, Chelsea, London, SW3

- PROPERTY TYPE
Town House
- BEDROOMS
2
- BATHROOMS
2
- SIZE
1,260 sq ft
117 sq m
- TENUREDescribes how you own a property. There are different types of tenure - freehold, leasehold, and commonhold.Read more about tenure in our glossary page.
Freehold
Description
The raised ground floor hallway, finished in fabulous Zuber wallpaper, is wider than most on the street, and the reception is accessed via glazed and bevelled panel double doors. The reception features sash front windows and shutter boxes; a Jamb London gas fireplace; hand-finished burnt oak flooring with underfloor heating; and high ceilings lined with intricate cornicing.
The partially open-plan kitchen masterminded by Plain English Design, is appointed with Miele appliances – including a teppanyaki hot plate – and Quooker taps. The skylight and garden door fill the space with abundant natural light.
The rear garden is immaculately landscaped by award-winning Jon Uglow — using reclaimed York stone with an innovative pebble design, a grand cartouche fountain, raised beds, and oak seating, he has created an oasis in central London.
The first floor is home to the principal suite with high ceilings, ornate cornicing, and dual sash windows overlooking the street. John Cullen lighting frames the bed, while double mahogany doors lead to a Jeffrey James dressing room and, in turn, to an indulgent en-suite bathroom with underfloor heating. The second floor houses a quaint study that provides access to a roof terrace with 360 views across London.
The lower ground floor of the property offers a cinema room clad in velvet upholstery, a wine cellar with mosaic tiling, and a cloakroom with Vola fittings and a marble floor. A further guest bedroom is also located on this level, featuring a Jeffrey James walk-in wardrobe alongside an ensuite with a glass roof, Japanese soaking tub, Jacobsen shower, and Arabascata marble finishings. Double doors on this floor lead to the northwest-facing garden.
There is potential to add an additional floor subject to legal considerations, and the property is for sale chain free. As an interior-designed home in a coveted prime London location, this property was featured in House & Garden.
Walton Street is a charming avenue positioned between Chelsea and Knightsbridge, lined with delightful Georgian homes and independent shops. The Natural History Museum and Harrods are a short stroll away, while transport links can be found via South Kensington and Sloane Square. Local renowned schools include Francis Holland, Garden House, Sussex House, Hill House, The Knightsbridge School and More House.
- COUNCIL TAXA payment made to your local authority in order to pay for local services like schools, libraries, and refuse collection. The amount you pay depends on the value of the property.Read more about council Tax in our glossary page.
- Ask agent
- PARKINGDetails of how and where vehicles can be parked, and any associated costs.Read more about parking in our glossary page.
- Ask agent
- GARDENA property has access to an outdoor space, which could be private or shared.
- Yes
- ACCESSIBILITYHow a property has been adapted to meet the needs of vulnerable or disabled individuals.Read more about accessibility in our glossary page.
- Ask agent
Walton Street, Chelsea, London, SW3
Add an important place to see how long it'd take to get there from our property listings.
__mins driving to your place
Get an instant, personalised result:
- Show sellers you’re serious
- Secure viewings faster with agents
- No impact on your credit score
About United Kingdom Sotheby's International Realty (GPM Principal Branch), Mayfair
48 Conduit Street, Mayfair, London, W1S 2YR



Your mortgage
Notes
Staying secure when looking for property
Ensure you're up to date with our latest advice on how to avoid fraud or scams when looking for property online.
Visit our security centre to find out moreDisclaimer - Property reference UK-S-47150. The information displayed about this property comprises a property advertisement. Rightmove.co.uk makes no warranty as to the accuracy or completeness of the advertisement or any linked or associated information, and Rightmove has no control over the content. This property advertisement does not constitute property particulars. The information is provided and maintained by United Kingdom Sotheby's International Realty (GPM Principal Branch), Mayfair. Please contact the selling agent or developer directly to obtain any information which may be available under the terms of The Energy Performance of Buildings (Certificates and Inspections) (England and Wales) Regulations 2007 or the Home Report if in relation to a residential property in Scotland.
*This is the average speed from the provider with the fastest broadband package available at this postcode. The average speed displayed is based on the download speeds of at least 50% of customers at peak time (8pm to 10pm). Fibre/cable services at the postcode are subject to availability and may differ between properties within a postcode. Speeds can be affected by a range of technical and environmental factors. The speed at the property may be lower than that listed above. You can check the estimated speed and confirm availability to a property prior to purchasing on the broadband provider's website. Providers may increase charges. The information is provided and maintained by Decision Technologies Limited. **This is indicative only and based on a 2-person household with multiple devices and simultaneous usage. Broadband performance is affected by multiple factors including number of occupants and devices, simultaneous usage, router range etc. For more information speak to your broadband provider.
Map data ©OpenStreetMap contributors.





