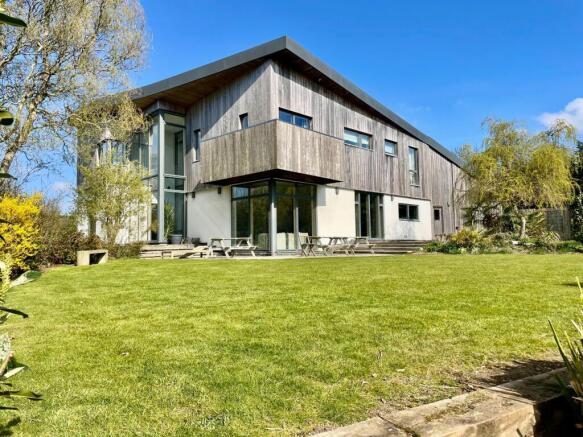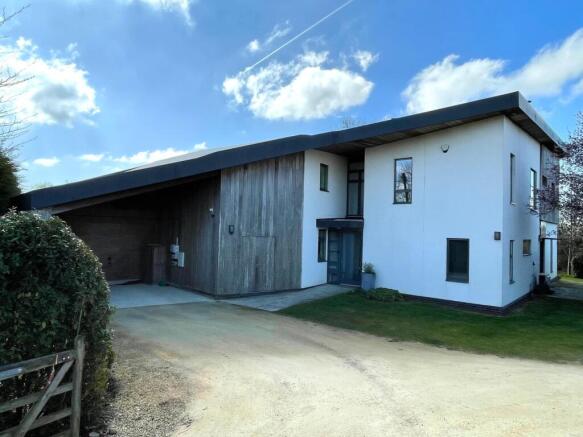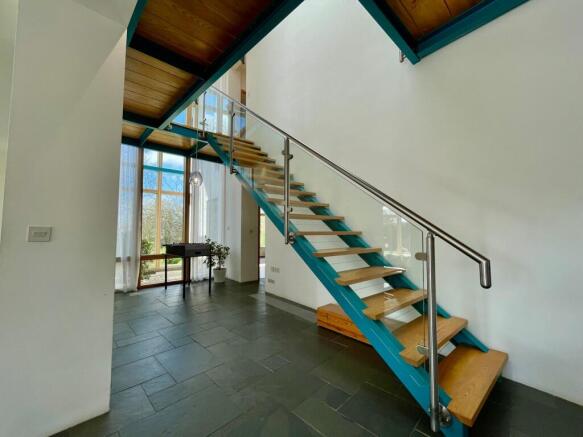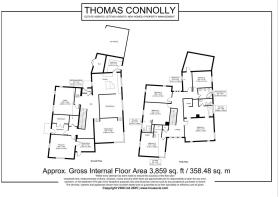
Warren Road, Little Horwood, Milton Keynes, MK17

- PROPERTY TYPE
Detached
- BEDROOMS
6
- BATHROOMS
5
- SIZE
Ask agent
- TENUREDescribes how you own a property. There are different types of tenure - freehold, leasehold, and commonhold.Read more about tenure in our glossary page.
Ask agent
Key features
- Stunning six-bedroom modern home set within half an acre of landscaped gardens
- Designed by award winning architect Jason King, featuring high specification materials throughout
- Expansive open-plan kitchen, dining, and living area with floor-to-ceiling windows and countryside views
- Spacious entrance hall with a striking wooden staircase and large feature windows
- Six generously sized bedrooms, including three luxurious en-suites
- Beautiful first-floor landing with a sunroof and floor-to-ceiling windows at both ends
- Large gated driveway and carport with a Type 2 electric vehicle charging point
- Wrap-around garden and breathtaking countryside views, perfect for outdoor living
- High levels of environmental performance, including argon filled triple glazing
- Desirable rural location with excellent schools, amenities and transport links nearby
Description
Thomas Connolly Estate Agents are proud to introduce this exceptional six-bedroom residence, a contemporary masterpiece set in the picturesque village of Little Horwood, Milton Keynes.
Situated within the parish of Little Horwood, this exceptional home enjoys a peaceful rural setting surrounded by open countryside, while being conveniently located between the historic market town of Buckingham and the thriving city of Milton Keynes—offering the perfect blend of character and modern convenience. The property falls within catchment for highly regarded grammar schools, including Royal Latin School in Buckingham and Aylesbury Grammar and High Schools, and is also close to prestigious independent schools such as Stowe School and Thornton College. For commuters, Milton Keynes Central and Bletchley stations offer fast, direct routes to London Euston, while the new Winslow Station, part of the upcoming East-West Rail line, will provide convenient access to Bicester Village (20 minutes) and Oxford. With excellent connections and an abundance of countryside walks, nearby amenities, and leisure opportunities, this location offers an enviable lifestyle in a truly special setting.
As you step through the front door, you are welcomed into a charming porch area, offering a moment of transition before entering the breathtaking entrance hall. Beyond the second door, the space unfolds with an immediate sense of grandeur, where a beautifully crafted wooden staircase takes center stage. Natural light pours in through the floor-to-ceiling windows at the far end, perfectly framing picturesque views of the garden and countryside beyond, creating a stunning first impression.
The ground floor is designed for both comfort and functionality, offering an exceptional balance of open-plan living and private spaces. At the heart of the home is a stunning open-plan kitchen, dining, and living area, where floor-to-ceiling windows seamlessly connect the indoors with the beautiful surroundings. A contemporary log burner adds warmth and character, making it the perfect setting for entertaining or relaxing. A separate family room provides additional living space, while a dedicated office offers a quiet and productive workspace. Completing the ground floor is a beautiful winter garden, designed to be enjoyed year-round, along with a well-appointed utility room and a downstairs WC.
Upstairs, the home continues to impress with six generously sized bedrooms, three of which benefit from luxurious en-suite bathrooms. The large windows in each bedroom allow natural light to flood the rooms, creating a bright and airy atmosphere. With strategic layout and design, each bedroom offers a private, tranquil space perfect for relaxation. A beautifully crafted wooden landing serves as the heart of the first floor, where floor-to-ceiling windows at either end and a central sunroof create a bright and airy ambiance. A sleek family bathroom adds further convenience, ensuring this home meets the needs of modern family living.
Set within half an acre of beautifully maintained grounds, the outdoor space is just as impressive as the interior. The landscaped garden wraps around the home, providing a seamless flow of greenery and open space from every angle. Designed to embrace its picturesque surroundings, the garden offers multiple areas for relaxation, entertaining, and enjoying uninterrupted views of the countryside beyond. A large, gated driveway provides ample secure parking, while the carport includes a Type 2 electric vehicle charging point, catering to contemporary needs.
This exceptional home offers the perfect blend of modern luxury, thoughtful design, and breathtaking surroundings. From its striking architectural features and expansive living spaces to the seamless connection with the outdoors, every detail has been crafted to enhance both comfort and style. Set in the idyllic village of Little Horwood, with excellent transport links, schools, and amenities nearby, this is a rare opportunity to own a truly remarkable home.
To arrange a viewing or for more information, please contact Thomas Connolly Estate Agents today.
Please note: The owner of this property is related to a member of staff.
KITCHEN
13' 1" x 18' 9" (3.99m x 5.71m)
UTILITY ROOM
10' 8" x 7' 8" (3.25m x 2.34m)
DOWNSTAIRS CLOAKROOM
7' 6" x 5' 2" (2.29m x 1.57m)
SITTING ROOM
15' 6" x 19' 2" (4.72m x 5.84m)
OFFICE
15' 6" x 19' 2" (4.72m x 5.84m)
FAMILY ROOM
14' 3" x 15' 9" (4.34m x 4.80m)
WINTER ROOM
10' 8" x 7' 10" (3.25m x 2.39m)
BEDROOM ONE
19' 4" x 12' 7" (5.89m x 3.84m)
Built in wardobes
EN-SUITE TO BEDROOM ONE
18' 7" x 9' 6" (5.66m x 2.90m)
BEDROOM TWO
15' 7" x 10' 8" (4.75m x 3.25m)
Built in wardrobes
EN-SUITE TO BEDROOM TWO
8' 3" x 4' 2" (2.51m x 1.27m)
BEDROOM THREE
15' 8" x 10' 4" (4.78m x 3.15m)
Built in wardrobe
EN-SUITE TO BEDROOM THREE
8' 5" x 5' 3" (2.57m x 1.60m)
BEDROOM FOUR
15' 6" x 10' 2" (4.72m x 3.10m)
BEDROOM FIVE
11' 6" x 12' 4" (3.51m x 3.76m)
BEDROOM SIX
11' 6" x 6' 5" (3.51m x 1.96m)
FAMILY BATHROOM
8' 4" x 6' 7" (2.54m x 2.01m)
PLEASE NOTE
These property particulars do not constitute part or all of an offer or contract. All measurements are stated for guidance purposes only and may be incorrect. Details of any contents mentioned are supplied for guidance only and must also be considered as potentially incorrect. Thomas Connolly Estate Agents advise perspective buyers to recheck all measurements prior to committing to any expense. We confirm we have not tested any apparatus, equipment, fixtures, fittings or services and it is within the prospective buyers interests to check the working condition of any appliances prior to exchange of contracts. Thomas Connolly Estate Agents has not sought to verify the legal title of the property and the buyers must obtain verification from their solicitor
Brochures
Brochure 1- COUNCIL TAXA payment made to your local authority in order to pay for local services like schools, libraries, and refuse collection. The amount you pay depends on the value of the property.Read more about council Tax in our glossary page.
- Ask agent
- PARKINGDetails of how and where vehicles can be parked, and any associated costs.Read more about parking in our glossary page.
- Driveway,Gated,EV charging,Private
- GARDENA property has access to an outdoor space, which could be private or shared.
- Yes
- ACCESSIBILITYHow a property has been adapted to meet the needs of vulnerable or disabled individuals.Read more about accessibility in our glossary page.
- Ask agent
Warren Road, Little Horwood, Milton Keynes, MK17
Add an important place to see how long it'd take to get there from our property listings.
__mins driving to your place
Get an instant, personalised result:
- Show sellers you’re serious
- Secure viewings faster with agents
- No impact on your credit score

Your mortgage
Notes
Staying secure when looking for property
Ensure you're up to date with our latest advice on how to avoid fraud or scams when looking for property online.
Visit our security centre to find out moreDisclaimer - Property reference 28625362. The information displayed about this property comprises a property advertisement. Rightmove.co.uk makes no warranty as to the accuracy or completeness of the advertisement or any linked or associated information, and Rightmove has no control over the content. This property advertisement does not constitute property particulars. The information is provided and maintained by Thomas Connolly Estate Agents, Milton Keynes. Please contact the selling agent or developer directly to obtain any information which may be available under the terms of The Energy Performance of Buildings (Certificates and Inspections) (England and Wales) Regulations 2007 or the Home Report if in relation to a residential property in Scotland.
*This is the average speed from the provider with the fastest broadband package available at this postcode. The average speed displayed is based on the download speeds of at least 50% of customers at peak time (8pm to 10pm). Fibre/cable services at the postcode are subject to availability and may differ between properties within a postcode. Speeds can be affected by a range of technical and environmental factors. The speed at the property may be lower than that listed above. You can check the estimated speed and confirm availability to a property prior to purchasing on the broadband provider's website. Providers may increase charges. The information is provided and maintained by Decision Technologies Limited. **This is indicative only and based on a 2-person household with multiple devices and simultaneous usage. Broadband performance is affected by multiple factors including number of occupants and devices, simultaneous usage, router range etc. For more information speak to your broadband provider.
Map data ©OpenStreetMap contributors.





