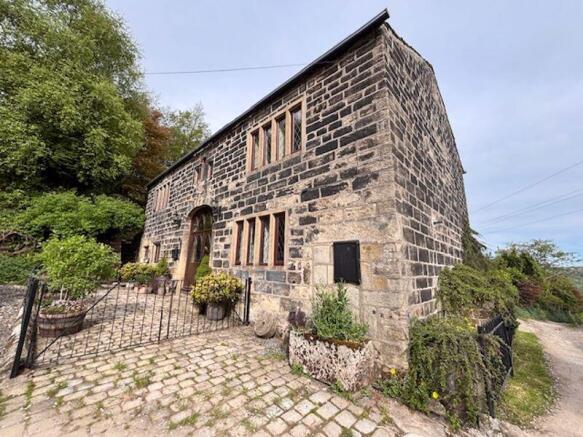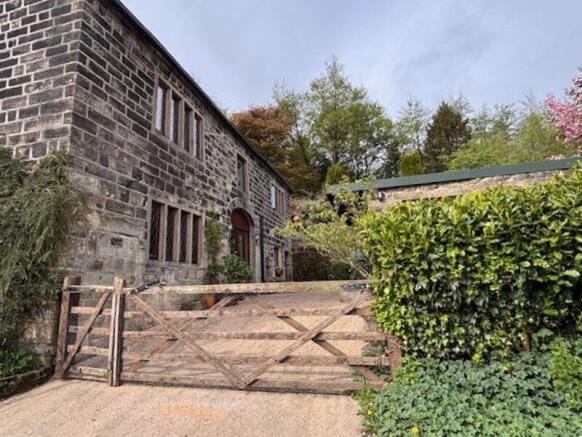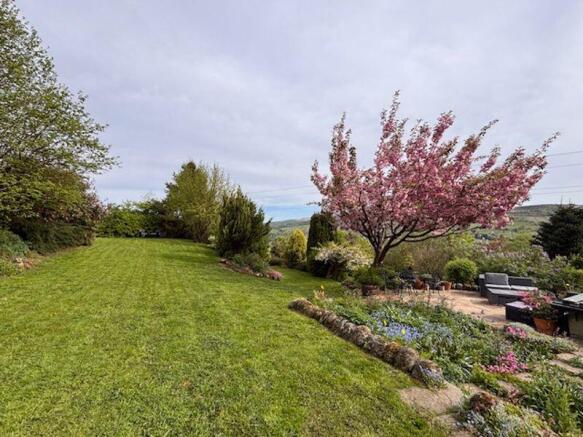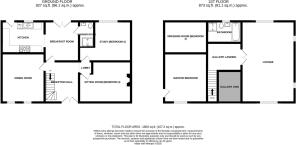Erringden, Hebden Bridge

- PROPERTY TYPE
Barn Conversion
- BEDROOMS
4
- BATHROOMS
2
- SIZE
Ask agent
- TENUREDescribes how you own a property. There are different types of tenure - freehold, leasehold, and commonhold.Read more about tenure in our glossary page.
Freehold
Key features
- Detached Barn Conversion
- Scenic Hilltop Setting
- 4 Bedrooms & 3 Reception Rooms
- Stunning Reception Hall With Gallery
- Stylish Bathroom & Separate Shower Room
- Extensive Gardens & Stunning Views
- Grazing Field Approx 3 Acres
- Detached Garden Studio & Wooden Stables
- EPC EER (36) F
Description
Location
Great Jumps Barn is located on the Erringden hillside above Hebden Bridge, a delightful setting surrounded by stunning Pennine countryside. Despite the rural location, it is just a 20 minute walk down to Hebden Bridge station, approximately 0.75 miles (slightly longer returning up hill!). So the full range of Hebden Bridge amenities are readily accessible. Please note the property is accessed via private tracks and country lanes so a 4x4 or at least higher ground clearance is advisable.
Reception Hall
12' 10'' x 10' 4'' (3.90m x 3.15m)
An arched barn entrance with gothic style double doors opens into this stunning reception hallway. Exposed stone wall and full height ceiling with exposed beams and galleried landing. Stone flagged floor. Radiator. Wooden internal doors and wooden staircase.
Breakfast Room
11' 11'' x 10' 5'' (3.62m x 3.17m)
The breakfast room has double glazed French windows opening into the rear courtyard. Stone flagged floor and ceiling beams. Radiator. Open access to the adjoining kitchen.
Farmhouse Kitchen
9' 6'' x 11' 11'' (2.90m x 3.62m)
Fitted with a range of bespoke pitch pine wall and base cupboards and dresser with contrast granite work surfaces. Inset double bowl ceramic sink with mixer tap. Integrated slimline dishwasher and canopy cooker hood. The range type cooker may be available by negotiation and is Calor gas powered. Tiled splashback. Stone flagged floor, exposed stone walls and ceiling beams. Double glazed rear window with garden views and double glazed door to the rear courtyard.
Ground floor Shower Room
Housing a WC and wash hand basin plus tiled shower enclosure with electric shower. Radiator. Extractor.
Dining Room
15' 0'' x 12' 2'' (4.56m x 3.70m)
An impressive formal dining room with stone flagged floor and exposed stone walls. Ceiling beams. Radiator. Double glazed windows to the front elevation.
Sitting Room (Bedroom 3)
11' 10'' x 15' 1'' (3.60m x 4.60m) max
Decorative fireplace with Calor gas powered inset fire. Twin double glazed mullion windows to the front elevation. Ceiling beams. Laminate wood flooring. Radiator.
Study (Bedroom 4)
12' 4'' x 11' 4'' (3.76m x 3.45m) + recess
Another former bedroom, now used as a study. Double glazed stone mullion windows to the rear elevation. Radiator. Laminate wood flooring.
Gallery Landing
The gallery landing is stunning, wth feature barn arch window, wooden floorboards, exposed ceiling beams and exposed stone walls. Wooden internal doors, including double doors opening into the lounge.
Lounge
24' 7'' x 15' 11'' (7.50m x 4.84m)
An impressive and very spacious lounge with a feature high beamed ceiling. Exposed stone walls and wooden floor boards. Solid fuel stove with stone hearth. Double glazed stone mullion windows to both the front and rear elevations, with stunning valley views. Additional owl hole windows to the gable end. Radiators.
Bathroom
6' 3'' x 10' 3'' (1.91m x 3.13m)
A stylish bathroom fitted with a four piece suite comprising; WC, wash hand basin, panelled bath and separate shower enclosure with both fixed Mira rainfall shower and adjustable shower head. Attractive shower panelling and matching bath panelling. Radiator. Double glazed rear window.
Master Bedroom
14' 8'' x 12' 10'' (4.48m x 3.92m)
Stained wooden floorboards and exposed stone walls. Double glazed window to the front elevation plus double glazed side door giving access to the garden. Ceiling beams. Radiator.
Dressing Room (Bedroom 4)
9' 4'' x 12' 10'' (2.85m x 3.90m)
This former bedroom has been turned into a walk-in wardrobe and dressing room. Fitted with a range of hanging rails for wardrobe storage. Laminate wood flooring. Exposed stone wall. Double glazed stone mullion windows to rear with wonderful views of the gardens and surrounding countryside.
Garden Studio
A detached stone outbuilding has been converted to a garden studio with kitchenette/utilty and a home office. It is accessed from within the rear courtyard.
Utility/Kitchenette
6' 6'' x 13' 5'' (1.98m x 4.10m)
Double glazed entrance door. Fitted wooden work top and wall cupboards. Ceramic double bowl sink with mixer tap. Tiled floor. Double glazed side window. Plumbing for a washing machine. Oil fired central heating boiler.
Home Office
6' 6'' x 13' 5'' (1.98m x 4.10m)
Tiled floor. Double glazed side window.
Rear Courtyard
Having gated access, both pedestrian and vehicular, and providing additional parking if required.
Front Courtyard
Cobbled courtyard to the front, with gated access and metal railings. Stone steps lead to the side garden.
Stables
Detached wooden stables.
Gardens
There are extensive gardens to the rear, predominantly laid to lawn with a paved patio area to enjoy the splendid views. The gardens extend into a wooded area, with fenced boundaries and gated access onto a footpath/bridle way.
Vegetable Garden & Car Park
On the opposite side of the lane, Butts Bottom, there are a couple of parking spaces, located to the side of the stables with gated access leading to a car park enclosure with hardcore underground. Adjacent to this is a vegetable garden.
Separate Grazing Field
A separate field is located across the footpath, with gated access to Dole Lane. This is good grazing land, around 3 acres, with walled boundaries. A public footpath passes through the field with direct access onto Erringden Moor.
Services
As one would expect in a rural location, not all Mains Services are available. Central heating is oil fired. Calor gas powers the cooker and sitting room fire. There is a private spring water supply and private drainage via a septic tank. A new septic tank, fully compliant with current building regulations, has been commissioned and should be isntalled pror to completion of a sale. Please contact the office for further details.
Directions
Proceed onto Wood Top Road, which is located behind the railway station and at the bottom of Palace House Road. Follow this road up the hill and through the woods, onto the cobbles. This road continues into Spencer Lane and the cobbles give way to a tarmaced track. At the top, by a yellow grit bin, the lane forks. Keep to the left, over a cattle grid and onto Dole Lane. This is an un-made track and it leads to Great Jumps Barn, the first property on the right. Park adjacent to the stables.
Brochures
Property BrochureFull Details- COUNCIL TAXA payment made to your local authority in order to pay for local services like schools, libraries, and refuse collection. The amount you pay depends on the value of the property.Read more about council Tax in our glossary page.
- Band: D
- PARKINGDetails of how and where vehicles can be parked, and any associated costs.Read more about parking in our glossary page.
- Yes
- GARDENA property has access to an outdoor space, which could be private or shared.
- Yes
- ACCESSIBILITYHow a property has been adapted to meet the needs of vulnerable or disabled individuals.Read more about accessibility in our glossary page.
- Ask agent
Erringden, Hebden Bridge
Add an important place to see how long it'd take to get there from our property listings.
__mins driving to your place
Get an instant, personalised result:
- Show sellers you’re serious
- Secure viewings faster with agents
- No impact on your credit score
About Claire Sheehan Estate Agents, Hebden Bridge
Suite 3, Hawkstone House Valley Road Hebden Bridge HX7 7BL

Your mortgage
Notes
Staying secure when looking for property
Ensure you're up to date with our latest advice on how to avoid fraud or scams when looking for property online.
Visit our security centre to find out moreDisclaimer - Property reference 12553303. The information displayed about this property comprises a property advertisement. Rightmove.co.uk makes no warranty as to the accuracy or completeness of the advertisement or any linked or associated information, and Rightmove has no control over the content. This property advertisement does not constitute property particulars. The information is provided and maintained by Claire Sheehan Estate Agents, Hebden Bridge. Please contact the selling agent or developer directly to obtain any information which may be available under the terms of The Energy Performance of Buildings (Certificates and Inspections) (England and Wales) Regulations 2007 or the Home Report if in relation to a residential property in Scotland.
*This is the average speed from the provider with the fastest broadband package available at this postcode. The average speed displayed is based on the download speeds of at least 50% of customers at peak time (8pm to 10pm). Fibre/cable services at the postcode are subject to availability and may differ between properties within a postcode. Speeds can be affected by a range of technical and environmental factors. The speed at the property may be lower than that listed above. You can check the estimated speed and confirm availability to a property prior to purchasing on the broadband provider's website. Providers may increase charges. The information is provided and maintained by Decision Technologies Limited. **This is indicative only and based on a 2-person household with multiple devices and simultaneous usage. Broadband performance is affected by multiple factors including number of occupants and devices, simultaneous usage, router range etc. For more information speak to your broadband provider.
Map data ©OpenStreetMap contributors.




