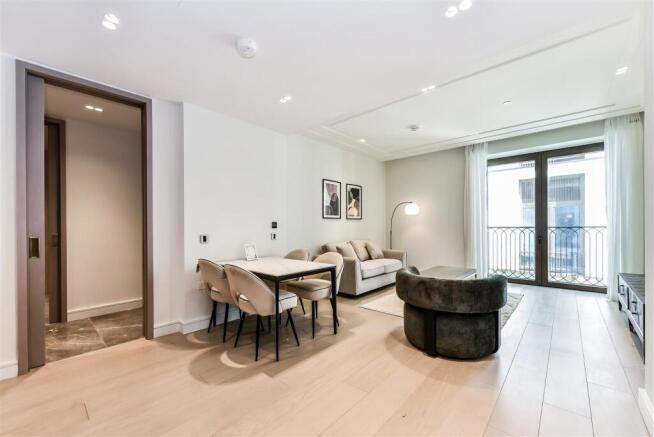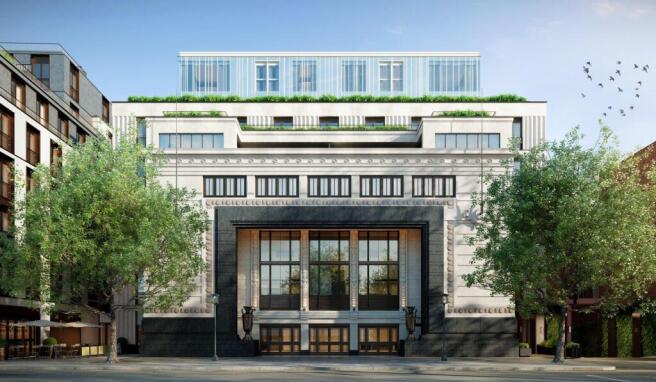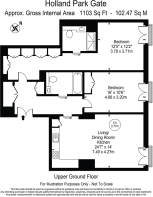Holland Park Gate, Kensington High Street, London

Letting details
- Let available date:
- Now
- Deposit:
- £14,400A deposit provides security for a landlord against damage, or unpaid rent by a tenant.Read more about deposit in our glossary page.
- Min. Tenancy:
- Ask agent How long the landlord offers to let the property for.Read more about tenancy length in our glossary page.
- Let type:
- Long term
- Furnish type:
- Furnished
- Council Tax:
- Ask agent
- PROPERTY TYPE
Apartment
- BEDROOMS
2
- BATHROOMS
2
- SIZE
1,103 sq ft
102 sq m
Key features
- Private Arrival area leading to Entrance Lobby
- Two Double Bedrooms & Two Bathrooms
- Fully Furnished
- Open plan kitchen/living/dining space
- Exclusive Amenities, Wellness club, Gym, Swimming Pool & Spa
- Private Offices, Two fully serviced meeting rooms,
- Multi-Function Rooms
- Landscaped Architecturally Designed Garden
- Family Club
- 24hr Concierge and Hospitality Services
Description
Nestled in the heart of London, at 261 Kensington High Street, this exquisite apartment offers a perfect blend of luxury and convenience. With two well-appointed bedrooms and two modern bathrooms, this residence is ideal for those seeking a comfortable and stylish living space in one of the city's most prestigious areas.
The Two Bedroom apartment boasts a contemporary design, ensuring a bright and airy atmosphere throughout. The layout is thoughtfully crafted to maximise space and functionality, making it perfect for both relaxation and entertaining. The inclusion of a 24-hour concierge service adds an extra layer of convenience and security, allowing residents to enjoy a hassle-free lifestyle.
Kensington High Street is renowned for its vibrant atmosphere, with an array of shops, cafes, and restaurants just a stone's throw away. Residents will appreciate the proximity to beautiful parks, cultural attractions, and excellent transport links, making it easy to explore all that London has to offer.
This property presents a unique opportunity to reside in a sought-after location, combining modern living with the charm of one of London's most iconic neighbourhoods.
AVAILABLE NOW / FURNISHED
1x WEEK HOLDING DEPOSIT - £2,400.00
6x WEEKS DEPOSIT - £14,400.00
EPC - Tbc (new build)
COUNCIL TAX BAND - Tbc (new build)
Holland Park Gate – A Distinctive Living Experience
Few London addresses combine such a central postcode with easy access to renowned green spaces. Holland Park is directly opposite, and Hyde Park’s Kensington Palace entrance is a pleasant stroll away.
Once the Kensington Kinema, an iconic Art Deco cinema, conveniently linked to both Heathrow and Gatwick airports, the development overlooks Holland Park's 54 acres of meticulously maintained green space.
Nestled on a vibrant corner of High Street Kensington, Holland Park Gate offers over 70 meticulously designed private residences that effortlessly blend timeless elegance with modern sophistication. Each residence is thoughtfully crafted to provide an exceptional standard of living, creating an inviting and luxurious home.
The development spans four beautifully designed buildings surrounding a serene landscaped courtyard, offering a tranquil sanctuary for residents. Just across the road, the entrance to Holland Park, one of London’s most iconic green spaces, provides 54 acres of manicured lawns right at your doorstep.
Designed by the renowned Lissoni & Partners, the public spaces and the Health Club & Spa at Holland Park Gate extend the luxury and ease of your home into every aspect of daily life. These spaces embody understated luxury and effortless living, making wellness a central part of the experience.
Wellness & Leisure
At Holland Park Gate, wellness is seamlessly integrated into everyday life. Spanning approximately 13,000 sq ft, the Health Club & Spa includes:
A 25-metre temperature-controlled swimming pool
Restorative treatments in private spa rooms
A vitality pool, sauna, and steam room for relaxation
Additionally, residents will have access to a holistic wellness club, private offices, automated EV charging stations, and more.
Exclusive Amenities
Entrance Lobby: A bright, welcoming space where you can unwind or greet guests. The hospitality team is always available to serve refreshments, offering a relaxed setting to enjoy coffee, connect with friends, or work in comfort.
Private Arrival: Enjoy a private car drop-off leading into a beautifully designed lobby, a seamless arrival experience by Lissoni & Partners.
State-of-the-Art Gym: Fully equipped for both cardio and strength training, with a private yoga studio for personal practice or guided sessions.
Private Treatment Rooms: Indulge in massages or personalized therapies, with access to wellness and nutrition experts via the hospitality team.
Meeting Rooms: Two fully serviced meeting rooms, equipped with the latest AV and video conferencing technology, perfect for remote work or business meetings.
Multi-Function Rooms: The screening rooms can transform for private cinema screenings, live sports viewings, or intimate private dining experiences, complete with chef services or bespoke recommendations from our hospitality team.
Family Club: A welcoming space for children of all ages to play, relax, and learn, while families enjoy quality time together.
The Garden
Designed by the acclaimed landscape architect Andy Sturgeon, the central Mews Garden is a tranquil haven. With curved planters, leafy corners, and a canopy of acer and sweet olive trees, this peaceful retreat serves as the heart of the property, offering a serene escape for residents to relax and recharge.
Image disclaimer: The internal images of the apartment were taken in April 2025. The external images of the building and the communal areas / residents pool are created by CGI and obtained from the developers for reference purposes only.
Reception Room - 7.49 x 4.27 (24'6" x 14'0") -
Bedroom - 4.88 x 3.2 (16'0" x 10'5") -
Bedroom - 3.78 x 3.71 (12'4" x 12'2") -
NEW ASSURED SHORTHOLD TENANCIES (ASTs) SIGNED ON OR AFTER 1 JUNE 2019*
Holding Deposit (per tenancy) - One week's rent. This is to reserve a property. Please Note: This will be withheld if any relevant person (including any guarantor(s)) withdraw from the tenancy, fail a Right-to-Rent check, provide materially significant false or misleading information, or fail to sign their tenancy agreement (and / or Deed of Guarantee) within 15 calendar days (or other Deadline for Agreement as mutually agreed in writing).
Security Deposit (per tenancy and where Rent is under £50,000 per year) - Five weeks' rent. This covers damages or defaults on the part of the tenant during the tenancy.
Security Deposit (per tenancy and where Rent of £50,000 or over per year) - Six weeks' rent. This covers damages or defaults on the part of the tenant during the tenancy.
Unpaid Rent - Interest at 3% above the Bank of England Base Rate from Rent Due Date until paid in order to pursue non-payment of rent. Please Note: This will not be levied until the rent is more than 14 days in arrears.
Lost Key(s) or other Security Device(s) - Tenants are liable to the actual cost of replacing any lost key(s) or other security device(s). If the loss results in locks needing to be changed, the actual costs of a locksmith, new lock and replacement keys for the tenant, landlord any other persons requiring keys will be charged to the tenant. If extra costs are incurred there will be a charge of £15 per hour (inc. VAT) for the time taken replacing lost key(s) or other security device(s).
Variation of Contact (Tenants Request) - £50 (inc. VAT) per agreed variation. To cover the costs associated with taking landlord's instructions as well as the preparation and execution of new legal documents.
Change of Sharer (Tenant's Request) - £50 (inc. VAT) per replacement tenant or any reasonable costs incurred if higher. To cover the costs associated with taking landlord's instructions, new tenant referencing and Right-to-Rent checks, deposit registration as well as the preparation and execution of new legal documents.
Early Termination (Tenant's Request) - Should the tenant wish to leave their contract early, they shall be liable to the landlord's costs in re-letting the property as well as all rent due under the tenancy until the start date of the replacement tenancy. These costs will be no more than the maximum amount of rent outstanding on the tenancy.
Please ask a member of staff if you have any questions about our fees.
Brochures
Holland Park Gate, Kensington High Street, LondonBrochure- COUNCIL TAXA payment made to your local authority in order to pay for local services like schools, libraries, and refuse collection. The amount you pay depends on the value of the property.Read more about council Tax in our glossary page.
- Band: TBC
- PARKINGDetails of how and where vehicles can be parked, and any associated costs.Read more about parking in our glossary page.
- Ask agent
- GARDENA property has access to an outdoor space, which could be private or shared.
- Yes
- ACCESSIBILITYHow a property has been adapted to meet the needs of vulnerable or disabled individuals.Read more about accessibility in our glossary page.
- Ask agent
Energy performance certificate - ask agent
Holland Park Gate, Kensington High Street, London
Add an important place to see how long it'd take to get there from our property listings.
__mins driving to your place
Notes
Staying secure when looking for property
Ensure you're up to date with our latest advice on how to avoid fraud or scams when looking for property online.
Visit our security centre to find out moreDisclaimer - Property reference 33793773. The information displayed about this property comprises a property advertisement. Rightmove.co.uk makes no warranty as to the accuracy or completeness of the advertisement or any linked or associated information, and Rightmove has no control over the content. This property advertisement does not constitute property particulars. The information is provided and maintained by Petty Son & Prestwich Ltd, London. Please contact the selling agent or developer directly to obtain any information which may be available under the terms of The Energy Performance of Buildings (Certificates and Inspections) (England and Wales) Regulations 2007 or the Home Report if in relation to a residential property in Scotland.
*This is the average speed from the provider with the fastest broadband package available at this postcode. The average speed displayed is based on the download speeds of at least 50% of customers at peak time (8pm to 10pm). Fibre/cable services at the postcode are subject to availability and may differ between properties within a postcode. Speeds can be affected by a range of technical and environmental factors. The speed at the property may be lower than that listed above. You can check the estimated speed and confirm availability to a property prior to purchasing on the broadband provider's website. Providers may increase charges. The information is provided and maintained by Decision Technologies Limited. **This is indicative only and based on a 2-person household with multiple devices and simultaneous usage. Broadband performance is affected by multiple factors including number of occupants and devices, simultaneous usage, router range etc. For more information speak to your broadband provider.
Map data ©OpenStreetMap contributors.







