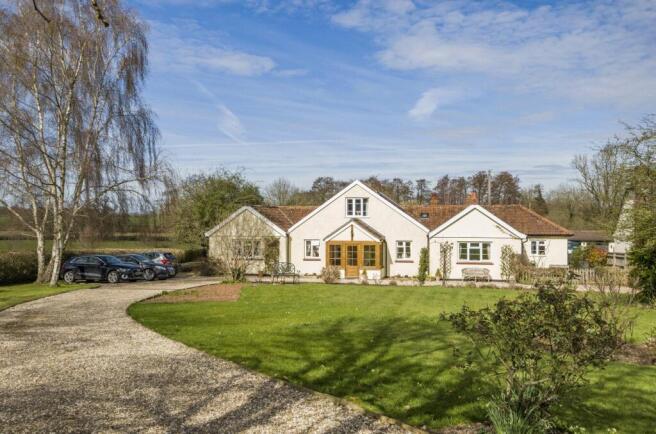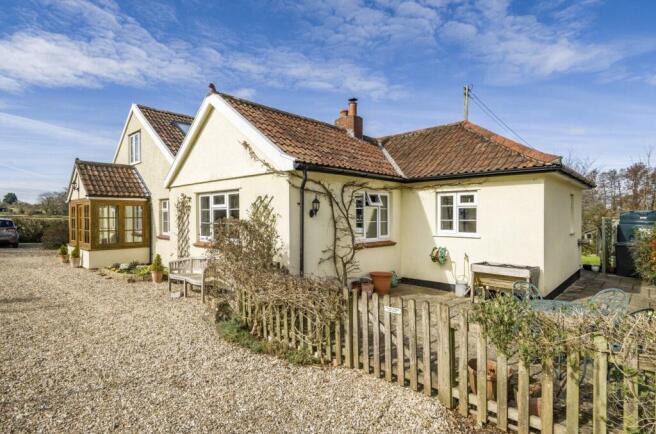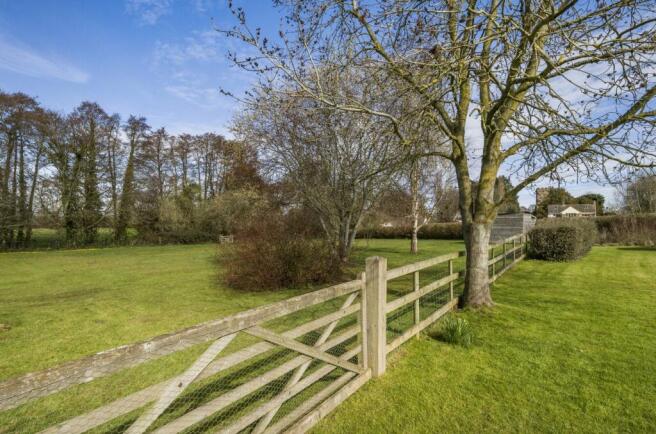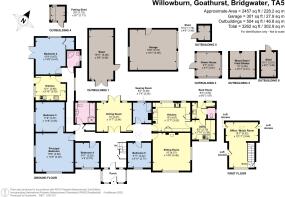Goathurst, Bridgwater, Somerset
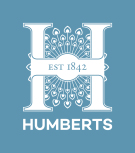
- PROPERTY TYPE
Bungalow
- BEDROOMS
5
- BATHROOMS
2
- SIZE
Ask agent
- TENUREDescribes how you own a property. There are different types of tenure - freehold, leasehold, and commonhold.Read more about tenure in our glossary page.
Freehold
Key features
- Beautifully presented
- Detached chalet-style bungalow
- Spacious and light accommodation
- 5 bedrooms, 3 reception rooms
- Self-contained wing
- Beautiful gardens and grounds approx. 1.63 acres
- Stunning views over open countryside
- Extensively refurbished
Description
The accommodation comprises a large entrance porch which is also used as a sunroom with views out across the front garden area. Constructed of hardwood with double glazed windows and doors and tiled flooring.
An attractive part glazed entrance door opens into an expansive reception hall. Polished oak flooring extends across with a staircase off to one side with understairs storge.
This leads up to a spacious home office/music room. Four access doors around the room open into extensive boarded loft storage areas.
The kitchen has been designed to maximise all the available space and incorporates a hand made bespoke range of wall and base storage units by Bentons of Highbridge.
Combined granite and oak work surfaces extend around the kitchen providing extensive preparation space.
Larder storage along with a range of drawer and cupboard units with a range of integrated appliances including a Miele larder fridge, Neff dishwasher and a Belling Farmhouse Range cooker with double oven and grill with induction hob over. A further inset domino hob is to the side. A double Belfast sink completes the arrangement.
Tiled flooring continues through to the utility room. A further range of wall and base units with space for a washing machine and dryer under. Further space for a full height freezer is to the side. Loft access is seen above.
This leads into the rear boot room with a separate WC. Access leads out to the terrace and main garden. A purpose-built dog shower is seen to the side.
The dining room is spacious and light with bevelled glazed doors opening out to the hall. Further French doors open out to the main sun terrace making this an ideal entertaining room. A small sewing/ironing room is to the side.
The sitting room is well proportioned enjoying a dual aspect looking out to the front and side. A feature fireplace with an attractive marble surround houses a wood burning stove set on a quarry tiled hearth.
The principal bedroom is spacious and light with a dual aspect looking out across the garden. A range of full height wardrobe storage runs along one side of the room.
There are two further bedrooms and a family bathroom, which has been beautifully appointed to include a vanity unit with inset basin.
A walk-in shower and bath completing the arrangement. Adjacent to the bathroom is an airing cupboard with linen storage over.
An inner hall which can be separated off continues to a self-contained wing of the house to include a double bedroom, a further large double bedroom/lounge with a small walk-in cupboard.
The kitchen is fitted with a range of wall and base units with space for a washing machine and fridge/freezer to the side. An electric oven with hob over is set within the arrangement.
A dining table is to one side with separate access out to a private balcony and sun terrace with outstanding countryside views.
A shower room including a large corner shower completes the annexe which can be incorporated into the main accommodation if required.
GARDENS AND GROUNDS
Willowburn can be found on the edge of the highly regarded village of Goathurst. The entrance is found just off a quiet country lane leading through a five-bar gated entrance following a sweeping gravelled drive leading to a substantial detached double garage with double up and over doors to include power, lighting and water supplies.
The drive continues down to the front of the house with parking and turning space for several cars.
Established borders are filled with an array of herbaceous and ornamental flowers and shrubs. Mature trees are interspersed within lawned areas and the boundary is edged mainly by mature hedging.
A pretty pathway continues along the west side of the house leading to the entrance of the annexe. Beyond is a picket fence and gate opening into the main formal gardens to the rear.
The main lawned area extends across with a raised sun terrace leading across the rear of the house providing a superb outside entertaining space. This continues around the side of the house opening on to a further terrace to the front.
To the far side of the garden a small green house with a potting shed to one side. The lawn continues down and is divided by a pretty stream.
Beyond are further lawns with mature trees and a large garden shed to the side. A post and railed fence border the far end with access into a large paddock.
A small field shelter and log store is to one side. To the far end a gateway opens into a large copse filled with native trees and a further stream is seen being the far boundary to the property. In all approximately 1.63 acres
SITUATION
Willowburn is situated in the unspoilt and particularly favoured village of Goathurst which is located on the lower slopes of the Quantock Hills, which are designated an Area of Outstanding Natural Beauty and offer excellent walking, riding and mountain biking facilities.
The village has an attractive parish church and village hall there is a public house, primary school and golf course available in the nearby village of Enmore, which is approximately 1 mile away.
There are local amenities available in the village of North Petherton, whilst Bridgwater offers further facilities as well as an M5 motorway junction.
Taunton, the County Town, has comprehensive facilities with a good range of shops, excellent schools within both the state and independent sectors, mainline railway station and M5 motorway interchange.
SERVICES
Mains, water and electricity. Oil fired central heating is installed. Private drainage.
The property benefits from installed solar hot water and 3kW PV panels.
The current Feed In Tariff agreement extends until August 2036 and currently yields over £1300 pa.
LOCAL AUTHORITY
Somerset Council Tax Band F
ENERGY PERFORMANCE CERTIFICATE
Rating D
Brochures
Web DetailsParticulars- COUNCIL TAXA payment made to your local authority in order to pay for local services like schools, libraries, and refuse collection. The amount you pay depends on the value of the property.Read more about council Tax in our glossary page.
- Band: F
- PARKINGDetails of how and where vehicles can be parked, and any associated costs.Read more about parking in our glossary page.
- Yes
- GARDENA property has access to an outdoor space, which could be private or shared.
- Yes
- ACCESSIBILITYHow a property has been adapted to meet the needs of vulnerable or disabled individuals.Read more about accessibility in our glossary page.
- Ask agent
Goathurst, Bridgwater, Somerset
Add an important place to see how long it'd take to get there from our property listings.
__mins driving to your place
Get an instant, personalised result:
- Show sellers you’re serious
- Secure viewings faster with agents
- No impact on your credit score
Your mortgage
Notes
Staying secure when looking for property
Ensure you're up to date with our latest advice on how to avoid fraud or scams when looking for property online.
Visit our security centre to find out moreDisclaimer - Property reference TAU230037. The information displayed about this property comprises a property advertisement. Rightmove.co.uk makes no warranty as to the accuracy or completeness of the advertisement or any linked or associated information, and Rightmove has no control over the content. This property advertisement does not constitute property particulars. The information is provided and maintained by Humberts, Taunton. Please contact the selling agent or developer directly to obtain any information which may be available under the terms of The Energy Performance of Buildings (Certificates and Inspections) (England and Wales) Regulations 2007 or the Home Report if in relation to a residential property in Scotland.
*This is the average speed from the provider with the fastest broadband package available at this postcode. The average speed displayed is based on the download speeds of at least 50% of customers at peak time (8pm to 10pm). Fibre/cable services at the postcode are subject to availability and may differ between properties within a postcode. Speeds can be affected by a range of technical and environmental factors. The speed at the property may be lower than that listed above. You can check the estimated speed and confirm availability to a property prior to purchasing on the broadband provider's website. Providers may increase charges. The information is provided and maintained by Decision Technologies Limited. **This is indicative only and based on a 2-person household with multiple devices and simultaneous usage. Broadband performance is affected by multiple factors including number of occupants and devices, simultaneous usage, router range etc. For more information speak to your broadband provider.
Map data ©OpenStreetMap contributors.
