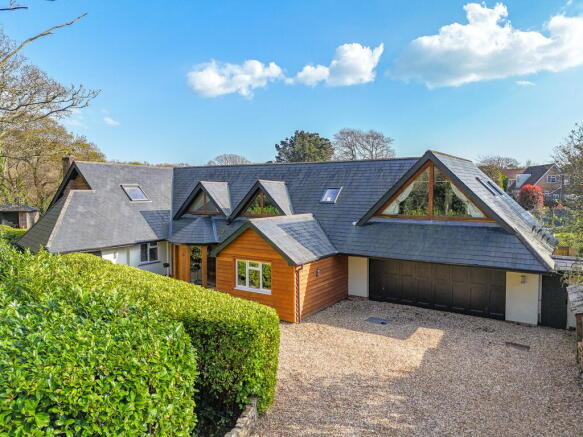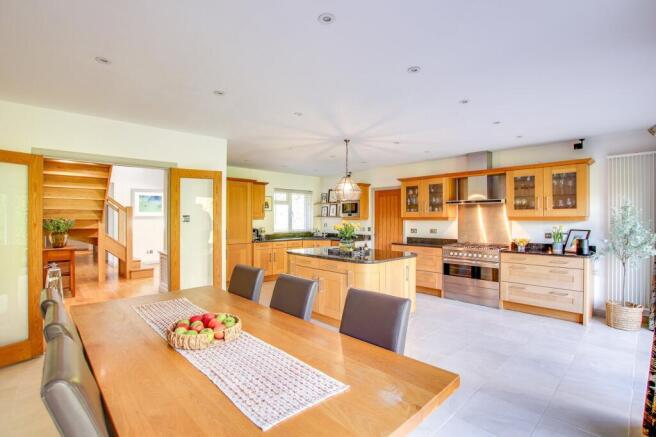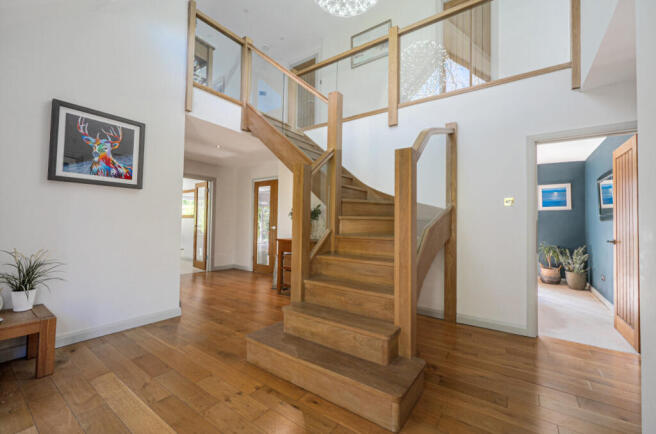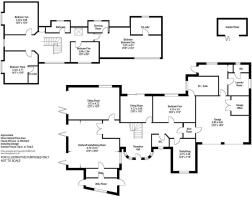
Barton Common Lane, Barton on Sea, New Milton, BH25

- PROPERTY TYPE
Detached
- BEDROOMS
5
- BATHROOMS
4
- SIZE
Ask agent
- TENUREDescribes how you own a property. There are different types of tenure - freehold, leasehold, and commonhold.Read more about tenure in our glossary page.
Freehold
Key features
- Delightful Detached Residence
- High Specification & Design Throughout
- Beautiful, Sunny Garden
- Private Driveway & Garaging
- Peaceful & Secluded
- Highly Sought-After Location
Description
Brackendale is a truly delightful, detached residence located in one of Barton on Sea’s most sought-after addresses, offering a tranquil yet highly convenient location close to the clifftop and beach. The property provides expansive and versatile living spaces, ideal for multi-generational living. Set across two floors, it currently offers five bedrooms and three reception rooms, in addition to a stunning kitchen/family room, separate utility and laundry rooms, boot room, double garage and an impressive garden room. A beautiful wood fringed garden extending to approximately ¼ acre complements the residence, creating a peaceful and secluded retreat.
THE SITUATION
Barton on Sea is a quiet residential area in a stunning coastal setting with beach and clifftop views across Christchurch Bay, sweeping from Hurst Castle to Hengistbury Head. The sand and shingle beach is popular with dog walkers while the cliff top attracts paragliders.
Barton has been discovered by young families, attracted by the relaxed outdoorsy lifestyle, with coast on one side and New Forest on the other, plus good state and independent schools; these include Durlston Court and Ballard School, both rated ‘excellent’.
Facilities include clifftop restaurants and Barton on Sea Golf Club, a 27-hole clifftop course. Barton also benefits from the extensive amenities of neighbouring New Milton. Among these are a mainline station with train services to London in around two hours, arts centre, selection of shops ranging from an M&S food store to a traditional department store and weekly market.
THE PROPERTY
The reception hall offers an immediate sense of grandeur, with a striking oak and glass staircase leading to the galleried landing. The sitting room is generously proportioned and enjoys a dual-aspect layout, complete with a wood-burning stove. Bi-folding doors open seamlessly onto the decked terrace, offering lovely views of the delightfully maintained garden.
The separate dining room provides an ideal space for entertaining, with double-glazed sliding doors that open onto the sun-drenched south-facing patio, perfect for alfresco dining.
The stunning kitchen/family room is an absolute highlight, offering a comprehensive range of oak units complemented by granite worktops. A central island unit provides additional workspace, while a range-style cooker, integrated fridge, Bosch microwave, and dishwasher are included for convenience. The room is bathed in natural light thanks to the bi-fold doors opening onto the decked terrace, perfect for enjoying outdoor living.
Adjacent to the kitchen is a lobby with built-in storage, a granite worktop, and under mounted sink unit, offering excellent practicality. The separate utility room provides additional storage and includes a fridge recess, tiled flooring, recessed ceiling spotlights, and a UPVC double-glazed door leading to the garden.
For more relaxed living, the snug lounge offers a cosy retreat with a pleasant outlook to the front.
The cloakroom features built-in shelving and seating, while the WC is fitted with a modern white Laufen suite.
The ground-floor bedroom suite offers a spacious double bedroom with built-in wardrobes and a luxury bathroom that includes a walk-in shower.
A laundry room completes the ground floor, with space for a washing machine and tumble dryer, wall and base storage units, a large butler sink, and a boiler cupboard housing a Worcester gas-fired boiler and pressurised hot water cylinder. The adjoining cloakroom is fitted with a modern white suite.
A stunning galleried landing leads to the first floor, featuring high-level glazing. A first-floor single bedroom enjoys beautiful views of the wooded surroundings through feature glazing.
The three first-floor double bedrooms are thoughtfully designed, with the master suite offering a luxurious retreat. The suite includes a separate dressing area with built-in wardrobes, an en-suite bathroom, boasting a splendid freestanding bath and a large shower cubicle and superior white suite. Vaulted ceilings and an impressive large oak window frame the stunning outlook.
OUTSIDE
The property is discreetly positioned, accessed via a private driveway, offering a high degree of privacy with parking for multiple vehicles. To the left-hand side of the property, the majority of the garden feature a large expanse of lawn, complemented by a decking terrace adjacent to the property. To the southerly aspect, a large patio area offers further seating and relaxation prospects. The gardens are well-enclosed by mature hedging and fencing.
The timber clad garden room is a standout feature, complete with a wood-burning stove and bi-folding doors that open to overlook the gardens, offering a tranquil space to enjoy the surroundings and capture the evening sun.
Brochures
Brochure 1- COUNCIL TAXA payment made to your local authority in order to pay for local services like schools, libraries, and refuse collection. The amount you pay depends on the value of the property.Read more about council Tax in our glossary page.
- Band: F
- PARKINGDetails of how and where vehicles can be parked, and any associated costs.Read more about parking in our glossary page.
- Garage,Driveway
- GARDENA property has access to an outdoor space, which could be private or shared.
- Yes
- ACCESSIBILITYHow a property has been adapted to meet the needs of vulnerable or disabled individuals.Read more about accessibility in our glossary page.
- Ask agent
Barton Common Lane, Barton on Sea, New Milton, BH25
Add an important place to see how long it'd take to get there from our property listings.
__mins driving to your place
Get an instant, personalised result:
- Show sellers you’re serious
- Secure viewings faster with agents
- No impact on your credit score


Your mortgage
Notes
Staying secure when looking for property
Ensure you're up to date with our latest advice on how to avoid fraud or scams when looking for property online.
Visit our security centre to find out moreDisclaimer - Property reference 28675767. The information displayed about this property comprises a property advertisement. Rightmove.co.uk makes no warranty as to the accuracy or completeness of the advertisement or any linked or associated information, and Rightmove has no control over the content. This property advertisement does not constitute property particulars. The information is provided and maintained by Spencers Coastal, Highcliffe. Please contact the selling agent or developer directly to obtain any information which may be available under the terms of The Energy Performance of Buildings (Certificates and Inspections) (England and Wales) Regulations 2007 or the Home Report if in relation to a residential property in Scotland.
*This is the average speed from the provider with the fastest broadband package available at this postcode. The average speed displayed is based on the download speeds of at least 50% of customers at peak time (8pm to 10pm). Fibre/cable services at the postcode are subject to availability and may differ between properties within a postcode. Speeds can be affected by a range of technical and environmental factors. The speed at the property may be lower than that listed above. You can check the estimated speed and confirm availability to a property prior to purchasing on the broadband provider's website. Providers may increase charges. The information is provided and maintained by Decision Technologies Limited. **This is indicative only and based on a 2-person household with multiple devices and simultaneous usage. Broadband performance is affected by multiple factors including number of occupants and devices, simultaneous usage, router range etc. For more information speak to your broadband provider.
Map data ©OpenStreetMap contributors.





