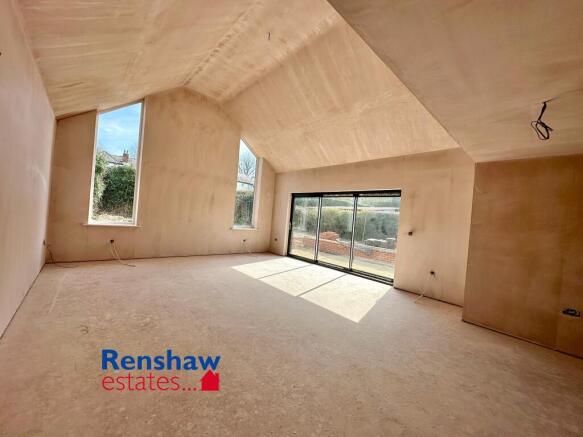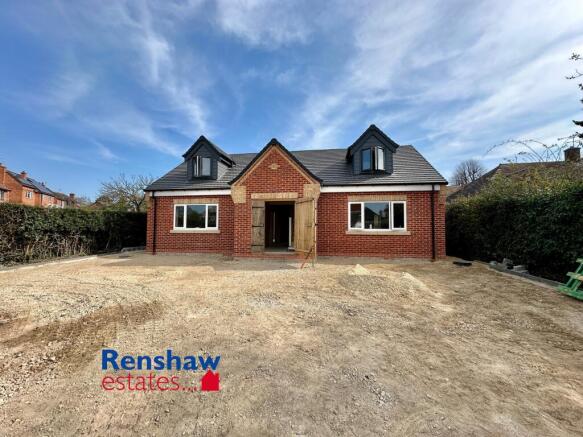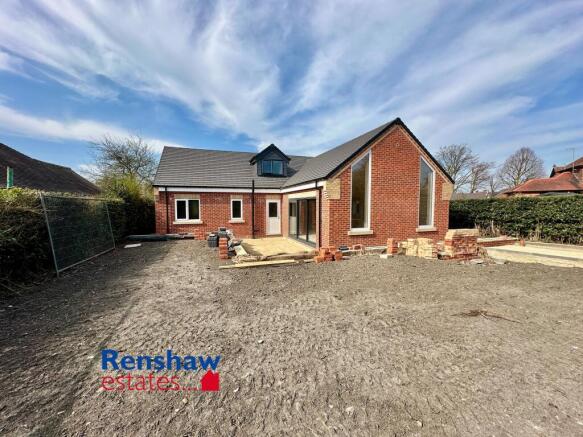King George Avenue, Ilkeston, Derbyshire

- PROPERTY TYPE
Detached
- BEDROOMS
4
- BATHROOMS
3
- SIZE
Ask agent
- TENUREDescribes how you own a property. There are different types of tenure - freehold, leasehold, and commonhold.Read more about tenure in our glossary page.
Freehold
Key features
- FOUR DOUBLE BED
- TWO DRIVEWAYS
- GARAGE OPTION*
- CENTRAL LOCATION
- FEATURE LIVING KITCHEN
- TWO ENSUITES
- VIEWING ADVISED
- UTILITY ROOM
- KITCHEN OPTIONS
Description
ENTRANCE HALL
Large front door opening into spacious hallway, two double glazed Velux windows, stairs with feature oak and glass balustrades.
WC
2.03m x 0.87m
FEATURE LIVING KITCHEN
8.78m x 5.38m
Spacious kitchen and living space with vaulted ceiling, Aluminium sliding patio doors, feature UPVC double glazed windows and the opportunity to choose a kitchen specification to suit* subject to T&Cs.
UTILITY
2.46m x 1.65m
Double glazed composite door.
BEDROOM
4.68m x 3.76m
UPVC double glazed window, radiator, access to...
WALK IN WARDROBE / STUDY
2.64m x 2.07m
UPVC double glazed window, radiator.
ENSUITE
2.63m x 2.49m
UPVC double glazed window, radiator..
BEDROOM
4.66m x 3.47m
UPVC double glazed window, radiator, access to..
ENSUITE
2.79m x 1.2m
UPVC double glazed window, radiator.
LANDING
BEDROOM
4.65m x 4.6m
UPVC double glazed window, radiator, plant room housing the boiler and controls.
BEDROOM
4.68m x 4.67m
UPVC double glazed window, radiator.
BATHROOM
2.48m x 1.88m
UPVC double glazed window, radiator..
OUTSIDE
Front: The property is approached up a long driveway which will have gates opening onto the main driveway and hardstanding space. The builder is offering the option for a garage, already having plans passed, to be erected for an additional cost**
Rear: Garden with patio and garden area. The property also has vehicular access to rear off Wharncliffe Road to the gated driveway.
ADDITIONAL SPECIFICATIONS
* If a buyer is secured prior to the kitchen and bathroom installation, they have offered the option for the buyer to select their preference on fixtures. There will be an allocated selection and a deposit will need to be arranged through both solicitors with a potential exchange based on the choices made.
** The garage option would be an additional cost of circa £25,000 depending on the finish and specification required and a deposit will need to be arranged through both solicitors with a potential exchange based on the choices made.
EPC INFORMATION
Energy Efficiency Rating = TBC
CURRENT COUNCIL TAX BAND
TBC
MORTGAGE & SOLICITORS
We have you covered with everything under one roof.
Please get in touch to discuss how we can help with your mortgage and your conveyancing with our recommended solicitors.
ANTI MONEY LAUNDERING
In order for us to comply with current regulations, we will require evidence of identification for any prospective purchaser. We ask for your prompt co-operation so as not to delay the negotiation or sales process.
ADDITIONAL INFORMATION
These particulars do not constitute any part of the offer or contract. All measurements are approximate. Any mentioned appliances and services to be included in the sale have not been tested by ourselves and accordingly we recommend that all interested parties satisfy themselves as to the condition and working order prior to purchasing. None of the statements contained in these particulars or floor plan are to be relied on as statements or representations of fact and any intending purchaser must satisfy themselves by inspection or otherwise to the correctness of each of the statements contained in these particulars. The vendor does not make or give, neither do Renshaw Estates nor any person in their employment have any authority to make or give any representation or warranty whatsoever in relation to this property.
We are members of the Property Redress Scheme:
- COUNCIL TAXA payment made to your local authority in order to pay for local services like schools, libraries, and refuse collection. The amount you pay depends on the value of the property.Read more about council Tax in our glossary page.
- Ask agent
- PARKINGDetails of how and where vehicles can be parked, and any associated costs.Read more about parking in our glossary page.
- Yes
- GARDENA property has access to an outdoor space, which could be private or shared.
- Yes
- ACCESSIBILITYHow a property has been adapted to meet the needs of vulnerable or disabled individuals.Read more about accessibility in our glossary page.
- Ask agent
Energy performance certificate - ask agent
King George Avenue, Ilkeston, Derbyshire
Add an important place to see how long it'd take to get there from our property listings.
__mins driving to your place
Get an instant, personalised result:
- Show sellers you’re serious
- Secure viewings faster with agents
- No impact on your credit score
Your mortgage
Notes
Staying secure when looking for property
Ensure you're up to date with our latest advice on how to avoid fraud or scams when looking for property online.
Visit our security centre to find out moreDisclaimer - Property reference RIH-7128789. The information displayed about this property comprises a property advertisement. Rightmove.co.uk makes no warranty as to the accuracy or completeness of the advertisement or any linked or associated information, and Rightmove has no control over the content. This property advertisement does not constitute property particulars. The information is provided and maintained by Renshaw Estates, Ilkeston. Please contact the selling agent or developer directly to obtain any information which may be available under the terms of The Energy Performance of Buildings (Certificates and Inspections) (England and Wales) Regulations 2007 or the Home Report if in relation to a residential property in Scotland.
*This is the average speed from the provider with the fastest broadband package available at this postcode. The average speed displayed is based on the download speeds of at least 50% of customers at peak time (8pm to 10pm). Fibre/cable services at the postcode are subject to availability and may differ between properties within a postcode. Speeds can be affected by a range of technical and environmental factors. The speed at the property may be lower than that listed above. You can check the estimated speed and confirm availability to a property prior to purchasing on the broadband provider's website. Providers may increase charges. The information is provided and maintained by Decision Technologies Limited. **This is indicative only and based on a 2-person household with multiple devices and simultaneous usage. Broadband performance is affected by multiple factors including number of occupants and devices, simultaneous usage, router range etc. For more information speak to your broadband provider.
Map data ©OpenStreetMap contributors.





