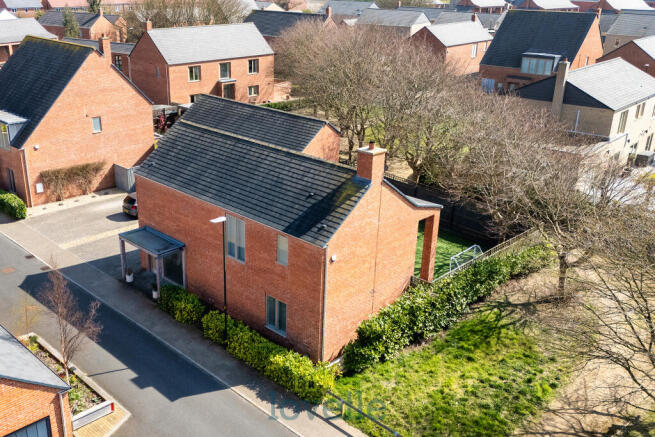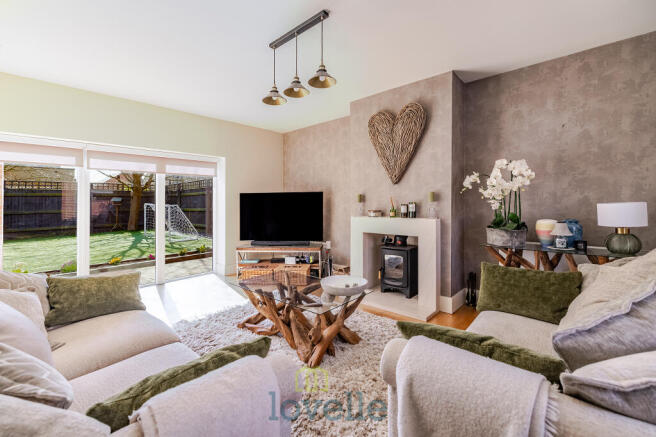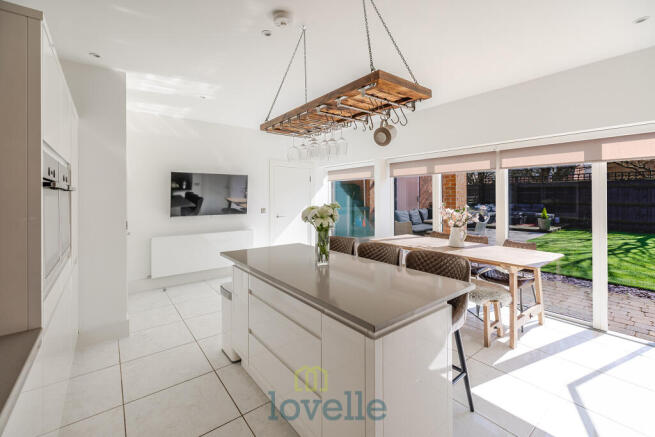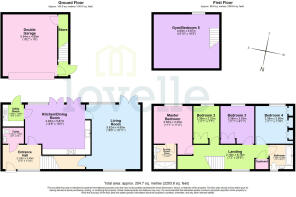The Birches, Humberston, DN36

- PROPERTY TYPE
Detached
- BEDROOMS
4
- BATHROOMS
2
- SIZE
1,518 sq ft
141 sq m
- TENUREDescribes how you own a property. There are different types of tenure - freehold, leasehold, and commonhold.Read more about tenure in our glossary page.
Freehold
Key features
- Stunning four-bedroom detached executive home
- Located in exclusive Humberston "PAR 3" development
- South-facing, private rear garden
- Stylish high-gloss kitchen with island and integrated appliances
- Spacious living room with multi-fuel burner and veranda access
- Principal bedroom with en-suite
- Double garage with versatile room above
- Solar panels and electric vehicle charging point
Description
Presented to the market is this simply stunning four-bedroom detached executive residence, positioned within an exclusive position in the highly sought-after village of Humberston. Ideally located just off Humberston Avenue on the prestigious ‘PAR 3’ development, this beautifully appointed home was constructed in 2017 by renowned local developer, Cyden Homes, and still benefits from the remainder of its NHBC warranty.
The village of Humberston remains one of the area's most desirable locations, boasting an excellent range of amenities including shops, restaurants, and main bus routes, as well as highly regarded schools such as Humberston C of E, Cloverfields Primary, Humberston Academy and the ever-popular Tollbar Academy. With the coastal resort of Cleethorpes, the market town of Louth and Grimsby town centre all within easy reach, this property will appeal to a wide variety of buyers seeking both lifestyle and convenience.
Internally, the property offers beautifully presented and generously proportioned living accommodation throughout. A bright and welcoming entrance hall sets the tone, complete with ground floor WC and a staircase rising to the first floor. The heart of the home is an exceptional open-plan kitchen featuring high-gloss white cabinetry, two electric ovens, a five-ring gas hob with extractor canopy, and a central island with breakfast seating. Integrated appliances include a fridge, freezer and dishwasher. Double doors open directly onto the rear garden, creating a seamless indoor-outdoor entertaining space.
The kitchen is complemented by a separate utility room for added practicality. The main living room is equally impressive, offering a cosy yet spacious setting with a multi-fuel burner and large glazed doors that lead out onto a covered veranda. A substantial under-stairs storage cupboard is also on hand.
To the first floor, there are four generously sized bedrooms, two of which benefit from fitted wardrobes. The principal bedroom enjoys a stylish en-suite shower room with a large walk-in enclosure, concealed WC and a wash hand basin set within a sleek vanity unit. A separate contemporary family bathroom serves the remaining bedrooms, featuring a panelled bath with shower over, concealed WC and a circular basin within a matching vanity unit.
Outside, the property occupies a well-positioned plot with a private, south-facing rear garden that is not overlooked – ideal for al fresco dining and summer entertaining. A double garage with a versatile room above offers fantastic flexibility, currently used as an additional bedroom but equally suited to a home office, gym or studio. The driveway also features an electric car charging point, catering perfectly to modern, eco-conscious living.
Further benefits include solar roof panels, double glazing and gas central heating, ensuring energy efficiency and year-round comfort. A truly impressive home in a premier location – early viewing is highly recommended.
EPC rating: B. Tenure: Freehold, Mobile signal information: Indoor - LimitedOutdoor - Likely
Entrance Hall
2.18m x 3.45m (7'2" x 11'4")
Lounge
5.62m x 4.85m (18'5" x 15'11")
Kitchen DIner
4.48m x 5.87m (14'8" x 19'3")
Utility Room
1.96m x 1.9m (6'5" x 6'3")
WC
1.44m x 1.9m (4'9" x 6'3")
Landing
2.18m x 8.16m (7'2" x 26'9")
Master Bedroom
3.38m x 3.45m (11'1" x 11'4")
En-Suite
2.14m x 2.02m (7'0" x 6'8")
Bedroom
3.38m x 3.56m (11'1" x 11'8")
Bedroom
3.38m x 3.03m (11'1" x 9'11")
Bedroom
3.38m x 2.32m (11'1" x 7'7")
Family Bathroom
2.18m x 2.09m (7'2" x 6'10")
Garage
5.54m x 4.88m (18'2" x 16'0")
Gym / Bedroom 5
4.83m x 5.87m (15'10" x 19'3")
Broadband
Standard- 9Mbps (download speed), 0.9Mbps (upload speed), Superfast- 58 Mbps (download speed), 12 Mbps (upload speed).
Ultrafast - 1000Mbps (download speed), 100Mbps (upload speed).
Location
Humberston is a sought after village with its ever popular Comprehensive School and a wide range of facilities including several public houses, supermarkets, newsagents etc. Regular bus services provide easy access to both Grimsby and Cleethorpes Town Centres, together with an abundance of leisure activities including the nearby Humberston Country Club with its golf course and Cleethorpes seafront.
Agents Note
These particulars are for guidance only. Lovelle Estate Agency, their clients and any joint agents give notice that:-
They have no authority to give or make representation/warranties regarding the property, or comment on the SERVICES, TENURE and RIGHT OF WAY of any property.
These particulars do not form part of any contract and must not be relied upon as statements or representation of fact.
All measurements/areas are approximate. The particulars including photographs and plans are for guidance only and are not necessarily comprehensive.
- COUNCIL TAXA payment made to your local authority in order to pay for local services like schools, libraries, and refuse collection. The amount you pay depends on the value of the property.Read more about council Tax in our glossary page.
- Band: F
- PARKINGDetails of how and where vehicles can be parked, and any associated costs.Read more about parking in our glossary page.
- Driveway
- GARDENA property has access to an outdoor space, which could be private or shared.
- Private garden
- ACCESSIBILITYHow a property has been adapted to meet the needs of vulnerable or disabled individuals.Read more about accessibility in our glossary page.
- Ask agent
The Birches, Humberston, DN36
Add an important place to see how long it'd take to get there from our property listings.
__mins driving to your place
Get an instant, personalised result:
- Show sellers you’re serious
- Secure viewings faster with agents
- No impact on your credit score
Your mortgage
Notes
Staying secure when looking for property
Ensure you're up to date with our latest advice on how to avoid fraud or scams when looking for property online.
Visit our security centre to find out moreDisclaimer - Property reference P1429. The information displayed about this property comprises a property advertisement. Rightmove.co.uk makes no warranty as to the accuracy or completeness of the advertisement or any linked or associated information, and Rightmove has no control over the content. This property advertisement does not constitute property particulars. The information is provided and maintained by Lovelle, Humberston. Please contact the selling agent or developer directly to obtain any information which may be available under the terms of The Energy Performance of Buildings (Certificates and Inspections) (England and Wales) Regulations 2007 or the Home Report if in relation to a residential property in Scotland.
*This is the average speed from the provider with the fastest broadband package available at this postcode. The average speed displayed is based on the download speeds of at least 50% of customers at peak time (8pm to 10pm). Fibre/cable services at the postcode are subject to availability and may differ between properties within a postcode. Speeds can be affected by a range of technical and environmental factors. The speed at the property may be lower than that listed above. You can check the estimated speed and confirm availability to a property prior to purchasing on the broadband provider's website. Providers may increase charges. The information is provided and maintained by Decision Technologies Limited. **This is indicative only and based on a 2-person household with multiple devices and simultaneous usage. Broadband performance is affected by multiple factors including number of occupants and devices, simultaneous usage, router range etc. For more information speak to your broadband provider.
Map data ©OpenStreetMap contributors.




