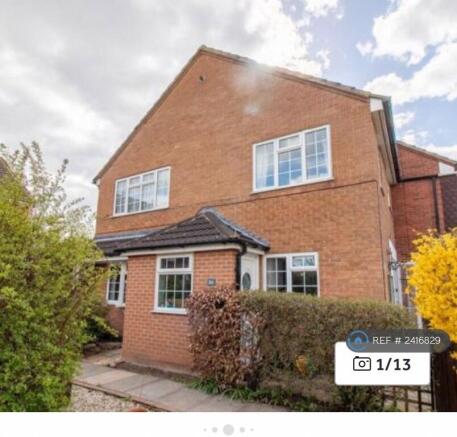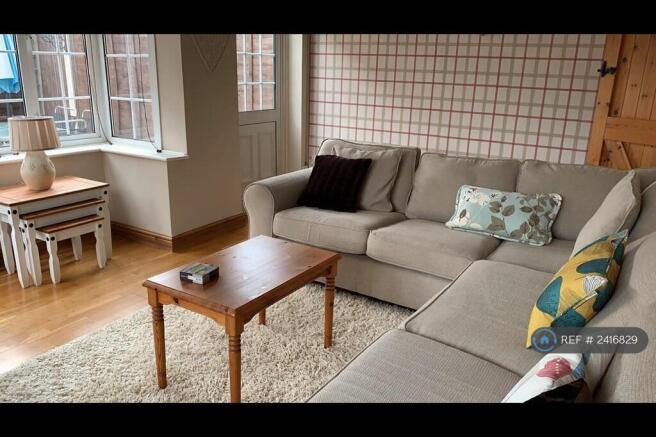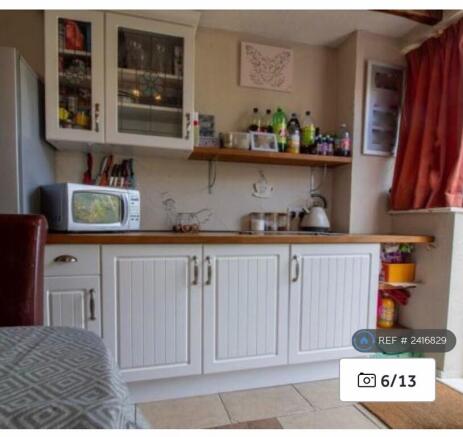Kensington Close, Nottingham, NG9

Letting details
- Let available date:
- 10/05/2025
- Deposit:
- £1,500A deposit provides security for a landlord against damage, or unpaid rent by a tenant.Read more about deposit in our glossary page.
- Min. Tenancy:
- Ask agent How long the landlord offers to let the property for.Read more about tenancy length in our glossary page.
- Let type:
- Long term
- Furnish type:
- Furnished
- Council Tax:
- Ask agent
- PROPERTY TYPE
Semi-Detached
- BEDROOMS
3
- BATHROOMS
1
- SIZE
Ask agent
Key features
- No Agent Fees
- Property Reference Number: 2416829
Description
This gorgeous three bed will have you feeling like you're living in a rural cottage while being minutes walk from the Tram and bus. With separate garage, multiple garden areas and a stunning kitchen diner this home certainly ticks things off the list.
Hidden away at the end of a popular Road in the heart of Toton this home boasts two entrances. You could access the property by the double opening Georgian style French doors that lead you into the kitchen diner, or alternatively you can head in through the entrance porch. The porch sits central to the built and has room to kick off your shoes and hang your coat. Following the porch area you come into the internal hallway that allows access up the stairs with one door leading to the lounge and one leading to the kitchen diner.
The lounge is the epitome of cosy! With decorative beams over head and space for a large cosy sofa this room is the perfect space to get comfy with a film after a hard day at the grind. However, with its dual aspect windows, including a bay overlooking the courtyard style garden and a oriel bow window overlooking the side the room boasts plenty of natural light. With the hardwood floor underfoot this room perfectly nails the balance between warm and cosy and light and practical! You can either head into your kitchen via the internal hallway or there is an additional door to the back of the lounge.
This kitchen/diner then! If we could use emojis in our written advertisement this would get a lot of love heart eyes! This stunning space really is the heart of the home. This room is super practical with endless wall and base units, under stairs pantry and room for a large table/seating area and all your appliances. However you won't notice the practical side when you come in because this is the sort of kitchen you'll fall in love with. With tiled flooring under foot, decorative beams overhead, country style wall and base units and hard wood work surfacing this kitchen makes this house a home. With all the space in here its ideal for those budding chefs and perfect for entertaining. You'll certainly want to spend long summers evenings entertaining around the table with the French style doors open...
Upstairs you'll be surprised by the great size of the two double. bedrooms, both boast built in storage and ample room for a double bed. The third (and only single) bedroom is also a practical size.
Outside this home boasts a unique plot layout. Firstly, accessed through your lounge and external gate, is the well maintained, fully enclosed private courtyard area. Then out the front, theres a fantastic area laid to lawn with space for outdoor dining and BBQ's.
Location wise you couldn't be any better set! Tesco, on Swiney Way is a walk away with further shopping facilities in the nearby towns of Beeston, Stapleford and Long Eaton. Theres excellent schools namely George Spencer Academy, within walking distance and you're a short walk from Attenborough Nature Reserve and other brilliant walking spots! Public Transport wise you're minutes away from the Tram Station and bus routes and a short drive to the local train stations.
This property includes:
- Porch
Porch has a UPVC front door with circular inset double glazed panel, double glazed Georgian window to the side, tiled flooring and UPVC internal door with two inset glazed panels leading through into the entrance hall. - Entrance Hall
Wooden flooring which leads through into the main living area, radiator, double cupboard which houses the gas and electricity meters. Wooden doors leading to the lounge and dining kitchen. - Lounge
4.65m x 3.23m (15 sqm) - 15' 3" x 10' 7" (161 sqft)
Plus Bay
Double glazed Georgian style bay window looking out onto the rear garden with a second double glazed Georgian oriel bow window to the side and a half double glazed Georgian style door leading out to the rear garden, wooden flooring which extends from the hall, beams to the ceiling and radiator. - Kitchen
4.65m x 3.51m (16.3 sqm) - 15' 3" x 11' 6" (175 sqft)
Fitted dining kitchen has wooden top work surfacing and includes a large sink set in one of the 'L'-shaped work surfaces with a mixer tap. washing machine and tumble dryer, cupboard and drawer storage, oven with hood over, second work surface area. Built in shelving and drawer beneath. Beams to ceiling and double opening Georgian style French doors leading out to the garden with a further Georgian style double glazed bay window to the side and walk-in storage cupboard beneath the stairs. - First Floor Landing
Allowing access to all three bedrooms, family bathroom and loft. - Bedroom (Double)
3.23m x 2.64m (8.5 sqm) - 10' 7" x 8' 7" (91 sqft)
Double glazed Georgian style window to the side, built-in cupboard/wardrobe and radiator. - Bedroom (Double)
3.43m x 2.84m (9.7 sqm) - 11' 3" x 9' 3" (104 sqft)
Plus door recess. Double glazed Georgian style windows to the side and front, double built-in storage wardrobe and radiator. - Bedroom (Single)
2.36m x 1.88m (4.4 sqm) - 7' 8" x 6' 2" (47 sqft)
Double glazed Georgian style window to the rear, radiator, internal door to bedroom 2 and laminate flooring. - Bathroom
The bathroom has a white suite including a wood panelled bath with electric shower over, wide hand basin with mixer taps and double vanity cupboard beneath and low flush WC, tiling to three walls, opaque double glazed window, radiator, pine door with two inset glazed panels with leaded lights leading through to the landing. - Garage
There is a garage is positioned on a courtyard situated towards the rear of the property. - Garden
There is a good size lawned area to the front of the property with a path leading to the front door. Lawned area maintains privacy with surrounding hedging. - Garden
To the rear of the house is a very private courtyard style slabbed patio rear garden with screening to the sides, wooden storage shed and access to a path at the side of the property. - Garden
To the side of the property is a walkway and decorative garden.
Please note, all dimensions are approximate / maximums and should not be relied upon for the purposes of floor coverings.
Additional Information:
- Council Tax:
Band B
Summary & Exclusions:
- Rent Amount: £1,300.00 per month (£300.00 per week)
- Deposit / Bond: £1,500.00
- 3 Bedrooms
- 1 Bathrooms
- Property comes furnished
- Available to move in from 10 May 2025
- Minimum tenancy term is 12 months
- Maximum number of tenants is 5
- No Students
- Pets considered / by arrangement
- No Smokers
- Family Friendly
- Bills not included
- Property has parking
- Property has garden access
- EPC Rating: C
If calling, please quote reference: 2416829
Fees:
You will not be charged any admin fees.
** Contact today to book a viewing and have the landlord show you round! **
Request Details form responded to 24/7, with phone bookings available 9am-9pm, 7 days a week.
- COUNCIL TAXA payment made to your local authority in order to pay for local services like schools, libraries, and refuse collection. The amount you pay depends on the value of the property.Read more about council Tax in our glossary page.
- Ask agent
- PARKINGDetails of how and where vehicles can be parked, and any associated costs.Read more about parking in our glossary page.
- Private
- GARDENA property has access to an outdoor space, which could be private or shared.
- Private garden
- ACCESSIBILITYHow a property has been adapted to meet the needs of vulnerable or disabled individuals.Read more about accessibility in our glossary page.
- Ask agent
Energy performance certificate - ask agent
Kensington Close, Nottingham, NG9
Add an important place to see how long it'd take to get there from our property listings.
__mins driving to your place
Notes
Staying secure when looking for property
Ensure you're up to date with our latest advice on how to avoid fraud or scams when looking for property online.
Visit our security centre to find out moreDisclaimer - Property reference 241682913032025. The information displayed about this property comprises a property advertisement. Rightmove.co.uk makes no warranty as to the accuracy or completeness of the advertisement or any linked or associated information, and Rightmove has no control over the content. This property advertisement does not constitute property particulars. The information is provided and maintained by OpenRent, London. Please contact the selling agent or developer directly to obtain any information which may be available under the terms of The Energy Performance of Buildings (Certificates and Inspections) (England and Wales) Regulations 2007 or the Home Report if in relation to a residential property in Scotland.
*This is the average speed from the provider with the fastest broadband package available at this postcode. The average speed displayed is based on the download speeds of at least 50% of customers at peak time (8pm to 10pm). Fibre/cable services at the postcode are subject to availability and may differ between properties within a postcode. Speeds can be affected by a range of technical and environmental factors. The speed at the property may be lower than that listed above. You can check the estimated speed and confirm availability to a property prior to purchasing on the broadband provider's website. Providers may increase charges. The information is provided and maintained by Decision Technologies Limited. **This is indicative only and based on a 2-person household with multiple devices and simultaneous usage. Broadband performance is affected by multiple factors including number of occupants and devices, simultaneous usage, router range etc. For more information speak to your broadband provider.
Map data ©OpenStreetMap contributors.



