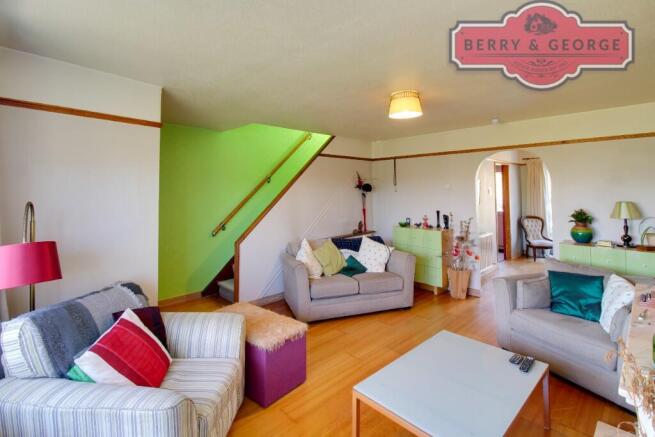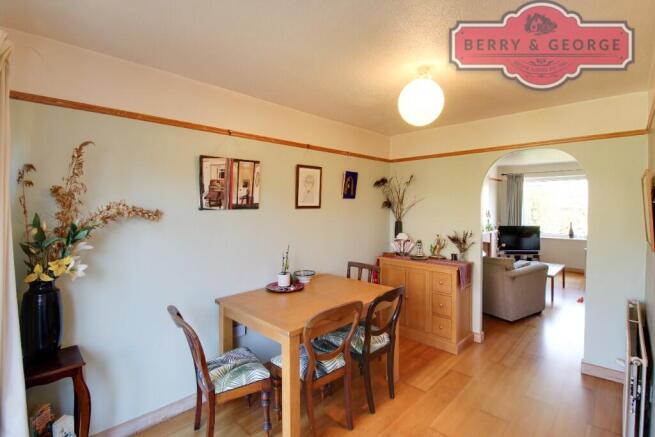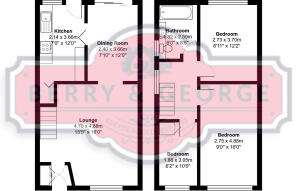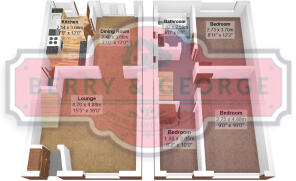
Archway, Mold, Flintshire, Clwyd, CH7
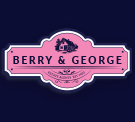
- PROPERTY TYPE
House
- BEDROOMS
3
- BATHROOMS
1
- SIZE
Ask agent
- TENUREDescribes how you own a property. There are different types of tenure - freehold, leasehold, and commonhold.Read more about tenure in our glossary page.
Freehold
Key features
- ** CHAIN FREE ** & ** PRICED TO SELL **
- LARGE THREE BEDROOM FAMILY HOME
- SPACIOUS LOUNGE LEADING TO SEPARATE DINING ROOM
- WALKING DISTANCE OF SCHOOLS AND MOLD CENTRE
- KITCHEN COULD OPEN UP INTO A KITCHEN / DINER (seek advice 1st)
- IGNORE THE COLOUR SCHEME & CHECK OUT THE ROOM SIZES!!!
- WAITING FOR YOU TO PUT YOUR OWN STAMP ON IT
- AMPLE OFF ROAD PARKING AND A DETACHED GARAGE
- FULLY ENCLOSED AND PRIVATE REAR GARDEN
- Call Beth 'in-house' Voted Mortgage Broker of the year past three years for FREE Mortgage Advice
Description
We do the same as all other estate agents, we just do it that much better. How? Easy, we have better photos, a better more detailed write-up, honest opinion, we're open longer and we have normal down to earth people working with us, just like you! It's really easy to be so much better...all backed up by our fantastic Google reviews.
We completely understand just how stressful selling and buying can be as we too have been there in your shoes. We know that with the right local family run business behind you every step of the way throughout this process, you'll see how much easier it is for you when you choose Berry and George Estates to help make your move better.
Look, it's your money at the end of the day, all I try to do is help point you in the right direction - but I'd call Beth 'in-house' Voted Mortgage Broker of the year for the past three years for Free Mortgage Advice, just Google 'LoveMortgages Mold' and read their fabulous reviews, which back this up.
Suburbia - the standard dream of the British family! But why should most of the homes available to families in this Nirvana be merely 'standard,' when with a little imagination they can become the extensions of our individuality that we would wish them to be, as shown by examples such as this one.
The principal tenet of suburban living is that you should be close enough to use the facilities of the nearby town centre with ease and convenience but, far enough away to be quiet and untroubled by whatever goings on amuses the inner city dwellers.
A perfect distance from the centre is where we find Archway, it being an easy walk even when carrying shopping or, if battling winter storms a short drive or if you're flash, a very affordable taxi ride. On an established estate filled with homes of various designs and appearance, each manages to feel individual, which is important!
To the front of the home is a broad driveway offering additional parking, which narrows between this and the house next door as it passes between then en route to the detached garage at the rear. Beside the drive the front garden is a mass of colour, filled with many and various flowering shrubs set into shaped beds and made all the more attractive by the paved pathways running around them.
A canopy style porch offers protection for both the front door and the adjacent lounge window. The front door is in the style of a 1960s wooden item but is in fact, a modern composite version featuring all the insurance company-friendly locking systems that they so often insist upon.
Stepping into the bright outer lobby there is a useful cupboard to one side, housing all the outdoor coats and shoes you don't want trailing over your carpets, before a fully glazed inner door allows access into the home itself.
Through here we emerge into a large open plan space where the stairs rise in front of us. The first thing to strike you is the flooring, appearing virtually indistinguishable from light pine planking, and very attractive it is too. The room, while spacious enough to contain any combination of furniture you care to throw at it, still manages to feel cosy and welcoming, helped in no small measure by the faux marble fireplace and the electric 'log' fire it contains.
From the lounge we pass through an archway into the dining area where joyfully, we find somewhere worthy of the title and well able to accommodate a sensible family sized table along with any additional free standing furniture you may choose. This room is kept brightly lit thanks to the sliding patio doors overlooking the rear garden and which when open, give it an almost continental feel, which is most appealing if you like the continent!
A space saving folding door from here opens into the kitchen and neat as this is, it seems hardly necessary where space (or lack of it) is unlikely to ever be an issue...
The kitchen is in excellent condition though evidently not exactly new, but perfectly serviceable for any buyer preparing to place their own stamp on their new home. Or, if you are not a slave to fashion and favour function over form, there is nothing intrinsically wrong with it and it would see many years of active service yet.
In its present form there is a bank of high and low level cupboards with accompanying work tops along one long wall, containing an integrated electric cooker and the sink and drainer unit, while the opposite wall plays host to a slightly shorter run of low level units and work tops, these concealing the integrated fridge and freezer along with various storage cupboards. In one corner, another set of folding doors reveal the under-stair void, housing the easily accessible gas combi boiler and providing somewhere for all the "stuff" that every home has, but no one wants on show.
Hang on! I hear you cry, where is the washing machine? Don't panic, you'll not be toddling down to the launderette every wash day because it and the accompanying tumble drier are in the garage - well the plumbing is, as these are not included in the final sale price, unless discussed with the owner prior to sale.
Outside the back door the rear garden is a riot of colour, where a mix of block paved and gravel paths weave through the lawn towards a raised wooden structure overlooking everything. Octagonal in shape, this may have been a potting shed at one time but has fallen into disrepair, though not yet beyond help and a little TLC could restore it to its former glory. To one side of the garden and accessed via a door facing the lawn, the garage is fully equipped with power and light, making an ideal laundry, or workshop, or man/woman cave. As I said earlier, it's your choice.
Back indoors, climbing up the stairs comes as a bit of a surprise. I don't usually comment on a home's décor because this is something that almost all new buyers alter to suit their own tastes but I feel that I must mention it here: it's green and I mean GREEN. Like you have fallen into a vat of lettuce and cucumber smoothie type of green. So green in fact, that the light from the landing window produces an undeniable kryptonite glow shining into the corner of the lounge below, so this is perhaps not the home for Lois and Superman.
But love it or loathe it, it's only paint and can be easily changed, so pay it little attention and concentrate on the home itself, which is well worth the effort......and I've got to say, I love the green, in fact this home is full of vibrant colours, which makes a change to the dull colours of today!
Turning towards the front of the home, we come to the Achilles Heel of all three bed semis, the smallest bedroom although thankfully, this one does not suffer from the stairwell intruding into the floor space, thus enabling it to make the most of its limited dimensions. There is ample room for a single bed, though anything more than a modest wardrobe to accompany this would be asking a lot of it. However, it is currently set up as an office, and makes a great use of the space in doing so.
Opposite here and overlooking the rear garden we find the bathroom, which is refreshingly spacious and offers a bank of unitary storage cupboards, incorporating the lavatory and hand basin and a traditional bath featuring a folding glass side screen and electric shower above. What sets it apart is the amount of space, allowing you to towel yourself off without ever bruising an elbow.
Adjacent to here is the first of the double bedrooms, which like the bathroom, offers a great deal more room than I anticipated. While leaving plenty of free floor space it manages to accommodate twin bedside cabinets with the double bed, a large free standing wardrobe and full sized chest of drawers.
And finally, we come to the principal bedroom that overlooks the front garden. In something of a recurring theme this is again bigger than I thought it would be, with space for a huge free standing wardrobe, twin bedside cabinets by the double bed and a double sized chest of drawers. That it can contain these while leaving space to play badminton** should you want to, speaks volumes and means that whatever your needs, this is a room that will meet them.
** you can't really play badminton in here, so please do not bring rackets on the viewing to test this theory out, thank you!
Useful information:
COUNCIL TAX BAND: D (Flintshire)
ELECTRIC & GAS BILLS: TBC
WATER BILL: TBC
* please note these figures above are only provided as a useful guide, and represent what the present owners are currently paying and will differ depending on your consumption
Photos are taken with a WIDE ANGLE CAMERA so PLEASE LOOK at the 3D & 2D floor plans for approximate room sizes as we don't want you turning up at the home and being disappointed, courtesy of planstosell.co.uk:
All in all this is a brilliant chance for someone keen to get themselves into Mold, with its burgeoning social and restaurant scene along with its convenient location for commuting to nearby centres of employment. The home is in excellent overall condition and while some aspects of it may be seen as ripe for modification, there is nothing beyond the talents of an average DIYer and best of all, this could be yours for a price unlikely to frighten the horses. The property market in Mold has bucked the trend in recent years with homes changing hands quickly and I have little doubt this will remain available for long, so you know what to do...
As I said earlier, it's your money, all I try to do is help point you in the right direction - but I'd call Beth 'in-house' Voted Mortgage Broker of the year for the past three years for the best Free Mortgage Advice available, just Google 'LoveMortgages Mold' and read their fabulous reviews, which back this up.
Berry and George are here to help you throughout the buying and selling process, nothing is too small for us to help you with - please feel free to call us to discuss anything with regards to buying or selling.
This write up is only for light hearted reading and should be used for descriptive purposes only, as some of the items mentioned in it may not be included in the final guide price and may not be completely accurate - so please check with the owners before making an offer
1. MONEY LAUNDERING REGULATIONS: Intending purchasers will be asked to produce identification documentation at a later stage and we would ask for your co-operation in order that there will be no delay in agreeing the sale.
2. General: While Berry and George endeavour to make our sales particulars fair, accurate and reliable, they are only a general guide to the property and, accordingly, if there is any point which is of particular importance to you, please contact Berry & George Ltd and we will be pleased to check the position for you, especially if you are contemplating travelling some distance to view the property.
3. Measurements: These approximate room sizes are only intended as general guidance. You must verify the dimensions carefully before ordering carpets or any built-in furniture.
4. Services: Please note we have not tested the services or any of the equipment or appliances in this property, accordingly we strongly advise prospective buyers to commission their own survey or service reports before finalising their offer to purchase.
5. MISREPRESENTATION ACT 1967: THESE PARTICULARS ARE ISSUED IN GOOD FAITH BUT DO NOT CONSTITUTE REPRESENTATIONS OF FACT OR FORM PART OF ANY OFFER OR CONTRACT. THE MATTERS REFERRED TO IN THESE PARTICULARS SHOULD BE INDEPENDENTLY VERIFIED BY PROSPECTIVE BUYERS. NEITHER BERRY & GEORGE Ltd NOR ANY OF ITS EMPLOYEES OR AGENTS HAS ANY AUTHORITY TO MAKE OR GIVE ANY REPRESENTATION OR WARRANTY WHATEVER IN RELATION TO THIS PROPERTY!
UNAUTHORISED COPY OF THESE SALES PARTICULARS OR PHOTOGRAPHS WILL RESULT IN PROSECUTION - PLEASE ASK BERRY & GEORGE LTD FOR PERMISSION AS WE OWN THE RIGHTS!
- COUNCIL TAXA payment made to your local authority in order to pay for local services like schools, libraries, and refuse collection. The amount you pay depends on the value of the property.Read more about council Tax in our glossary page.
- Ask agent
- PARKINGDetails of how and where vehicles can be parked, and any associated costs.Read more about parking in our glossary page.
- Garage,Driveway
- GARDENA property has access to an outdoor space, which could be private or shared.
- Front garden,Enclosed garden,Rear garden
- ACCESSIBILITYHow a property has been adapted to meet the needs of vulnerable or disabled individuals.Read more about accessibility in our glossary page.
- Ask agent
Energy performance certificate - ask agent
Archway, Mold, Flintshire, Clwyd, CH7
Add an important place to see how long it'd take to get there from our property listings.
__mins driving to your place
Get an instant, personalised result:
- Show sellers you’re serious
- Secure viewings faster with agents
- No impact on your credit score
Your mortgage
Notes
Staying secure when looking for property
Ensure you're up to date with our latest advice on how to avoid fraud or scams when looking for property online.
Visit our security centre to find out moreDisclaimer - Property reference RM31134354LB. The information displayed about this property comprises a property advertisement. Rightmove.co.uk makes no warranty as to the accuracy or completeness of the advertisement or any linked or associated information, and Rightmove has no control over the content. This property advertisement does not constitute property particulars. The information is provided and maintained by Berry and George, Mold. Please contact the selling agent or developer directly to obtain any information which may be available under the terms of The Energy Performance of Buildings (Certificates and Inspections) (England and Wales) Regulations 2007 or the Home Report if in relation to a residential property in Scotland.
*This is the average speed from the provider with the fastest broadband package available at this postcode. The average speed displayed is based on the download speeds of at least 50% of customers at peak time (8pm to 10pm). Fibre/cable services at the postcode are subject to availability and may differ between properties within a postcode. Speeds can be affected by a range of technical and environmental factors. The speed at the property may be lower than that listed above. You can check the estimated speed and confirm availability to a property prior to purchasing on the broadband provider's website. Providers may increase charges. The information is provided and maintained by Decision Technologies Limited. **This is indicative only and based on a 2-person household with multiple devices and simultaneous usage. Broadband performance is affected by multiple factors including number of occupants and devices, simultaneous usage, router range etc. For more information speak to your broadband provider.
Map data ©OpenStreetMap contributors.

