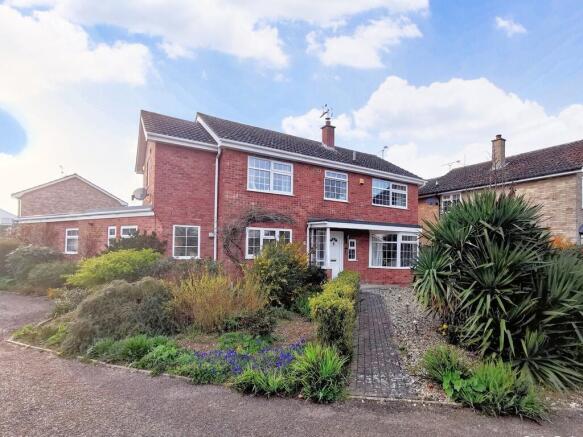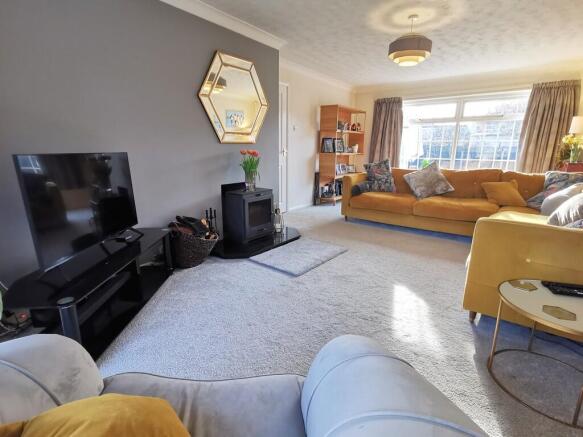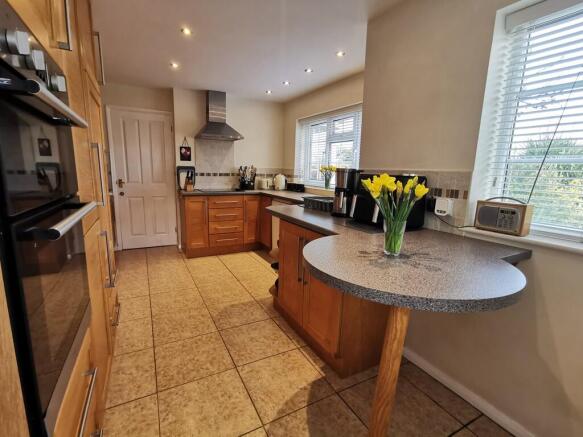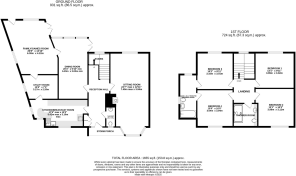Orchard Rise, Worlingham, Beccles

- PROPERTY TYPE
Detached
- BEDROOMS
4
- BATHROOMS
2
- SIZE
1,656 sq ft
154 sq m
- TENUREDescribes how you own a property. There are different types of tenure - freehold, leasehold, and commonhold.Read more about tenure in our glossary page.
Freehold
Key features
- Exceptional Detached Family Home
- Four Double Bedrooms
- Three Reception Rooms
- Two Bathrooms & G.F Cloakroom
- Extensive Corner Plot
- South Westerly Facing Rear garden
- Off Road & Gated Parking
- Superb Position
- Viewing Essential
Description
Norwich - 20.3 Miles
Southwold & The Coast - 11.8 Miles
An extended and improved, detached family home occupying one of the largest plots in this sought after residential area. The property has been re-modelled with family life and entertaining at the forefront of the design boasting four, first floor double bedrooms complemented by two bathrooms, three exceptional reception rooms, kitchen, utility and ground floor cloakroom. The space and light throughout the property is a delight! Outside the large corner plot offers a superb frontage, south westerly facing rear garden and secure gated parking. The property has to be seen to fully appreciate the space, position and standard on offer.
Property comprises briefly:
Reception Hall
Cloakroom
Sitting Room
Dining Room
Family Room
Kitchen/Breakfast Room
Utility Room
Master Bedroom
Three Further Double Bedrooms
Family Shower Room
'Jack & Jill' En-Suite to Bedroom 3 & 4
Superb Size Front & Rear Gardens
Gated Parking Area
The Property
Entering the property via the front door we are welcomed by the reception hall where the feeling of space and superb natural light the entire house enjoys is instantly apparent. To our left we find the all essential coat cupboard and on the right the ground floor cloakroom. Doors open to all of the accommodation whilst a window over the dogleg staircase fills the space with light. To our right we step into the sitting room, an exceptional dual aspect room that spans the depth of the house offering un-compromised space. A wood burning stove provides a cosy focal point whilst a large bay window at the front offers the perfect spot to enjoy a morning coffee. Over the hall we find the kitchen/breakfast room set to the front of the house. This spacious kitchen offers a range of wall and base units providing fantastic working space above, a breakfast bar enjoys a view to the side and front of the house whilst a third window over the sink looks onto the front garden. A fitted oven, hob, extractor and fridge are found. The kitchen leads to a separate utility room which is a superb size in itself. The utility links us to the family room and offers the ability to make these two spaces an independent annex or working space within the home (stp) Back in the hall a door opens to the dining room which echoes the superb proportions of the house and opens to full wall of windows and French doors leading onto the patio, this space has been a pleasure when entertaining and bringing up the family for our current vendors. Timber effect flooring lines the room and continues into the vast family room next door. The family room, formally the garage is a recent conversion and boasts a superb extension to the already spacious living accommodation. This room enjoys independent access offering a wealth of opportunity. Climbing the stairs to the first floor we pass a large window before stepping onto the landing. The landing opens to the four bedrooms and family shower room. Each of the bedrooms are large doubles two set to the rear and two set to the front. The current master bedroom boasts two walls of fitted wardrobes and is set to the rear. The shower room is fitted with a double width walk in shower, sink and w/c set to a vanity unit. Completeing the home we find the second bathroom a 'Jack and Jill' style room serving both bedroom three and four. This superb space also offers a dressing area whilst the bathroom itself boasts a bath with shower over, wash basin and w/c again set to a modern vanity unit.
Outside
Approaching the property from this quiet cul-de-sac the scale of the plot is instantly apparent. To the rear we find our initial off road parking area which in-turn leads to gates that open to the secure gated parking area and south-westerly facing rear gardens. At the front the garden is a delight, this exceptional space is laid to shingle and planted with a range of established, low maintenance shrubs and perennial flowers. A path leads us to the front door where a storm porch covers the entrance. At the rear, the garden space enjoys the afternoon and evening sun perfect for family life and summer entertaining. Both the dining room and family room open to the gardens. From the dining room we step onto the large patio area which over looks the lawns. Box hedging frames the lawn whilst a path follows the boundaries of the space and a wealth of planted beds fill the garden with colour and scent throughout the year. The garden flows to the gated parking area, a timber shed is in situ with power and light connected. French doors open from the family room to the garden and a single door opens to the parking area giving independent access should this be required as an annex/working area.
Location
The property is set in a much sought after location within the popular village of Worlingham a suburb of Beccles, offering a regular bus service into town along with a post office/general store, pharmacy, hairdresser and fish & chip shop. A full range of amenities can be found in Beccles, which is a busy market town with many shops, restaurants, schools, pubs and supermarkets. A market selling fresh produce is held every Friday in the town, there is a local bus station which runs a regular service to Lowestoft, Norwich and many of the smaller villages around. The town is located on the Waveney River which is a gateway to the Broads network. The train station runs a link to London Liverpool Street via Ipswich, and the unspoilt Suffolk coastline with the beaches of Southwold and Walberswick are within easy driving distance.
Fixtures and Fittings
All fixtures and fittings including curtains are specifically excluded from the sale, but may be available in addition, subject to separate negotiation.
Tenure
Vacant possession of the freehold will be given on completion.
Agents Note
The property is offered subject to and with the benefit of all rights of way, whether public or private, all way leaves, easements and other rights of way whether specifically mentioned or not.
Services
All mains connected.
Gas fired central heating and hot water.
Fibre Broadband Connection.
EPC Rating: TBA
Local Authority
East Suffolk Council
Tax Band: E
Postcode: NR35 7RZ
- COUNCIL TAXA payment made to your local authority in order to pay for local services like schools, libraries, and refuse collection. The amount you pay depends on the value of the property.Read more about council Tax in our glossary page.
- Band: E
- PARKINGDetails of how and where vehicles can be parked, and any associated costs.Read more about parking in our glossary page.
- Off street
- GARDENA property has access to an outdoor space, which could be private or shared.
- Yes
- ACCESSIBILITYHow a property has been adapted to meet the needs of vulnerable or disabled individuals.Read more about accessibility in our glossary page.
- Ask agent
Orchard Rise, Worlingham, Beccles
Add an important place to see how long it'd take to get there from our property listings.
__mins driving to your place
Get an instant, personalised result:
- Show sellers you’re serious
- Secure viewings faster with agents
- No impact on your credit score
Your mortgage
Notes
Staying secure when looking for property
Ensure you're up to date with our latest advice on how to avoid fraud or scams when looking for property online.
Visit our security centre to find out moreDisclaimer - Property reference 100062017665. The information displayed about this property comprises a property advertisement. Rightmove.co.uk makes no warranty as to the accuracy or completeness of the advertisement or any linked or associated information, and Rightmove has no control over the content. This property advertisement does not constitute property particulars. The information is provided and maintained by Musker McIntyre, Bungay. Please contact the selling agent or developer directly to obtain any information which may be available under the terms of The Energy Performance of Buildings (Certificates and Inspections) (England and Wales) Regulations 2007 or the Home Report if in relation to a residential property in Scotland.
*This is the average speed from the provider with the fastest broadband package available at this postcode. The average speed displayed is based on the download speeds of at least 50% of customers at peak time (8pm to 10pm). Fibre/cable services at the postcode are subject to availability and may differ between properties within a postcode. Speeds can be affected by a range of technical and environmental factors. The speed at the property may be lower than that listed above. You can check the estimated speed and confirm availability to a property prior to purchasing on the broadband provider's website. Providers may increase charges. The information is provided and maintained by Decision Technologies Limited. **This is indicative only and based on a 2-person household with multiple devices and simultaneous usage. Broadband performance is affected by multiple factors including number of occupants and devices, simultaneous usage, router range etc. For more information speak to your broadband provider.
Map data ©OpenStreetMap contributors.





