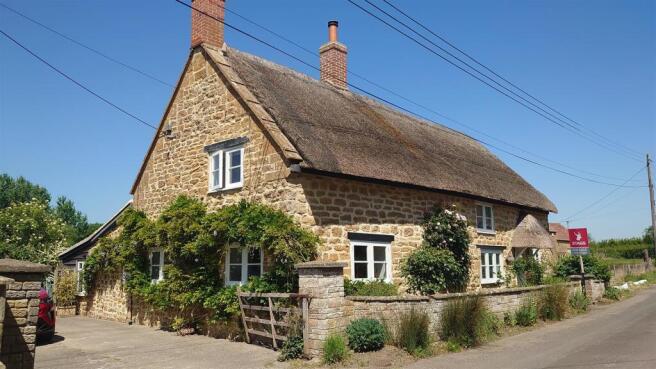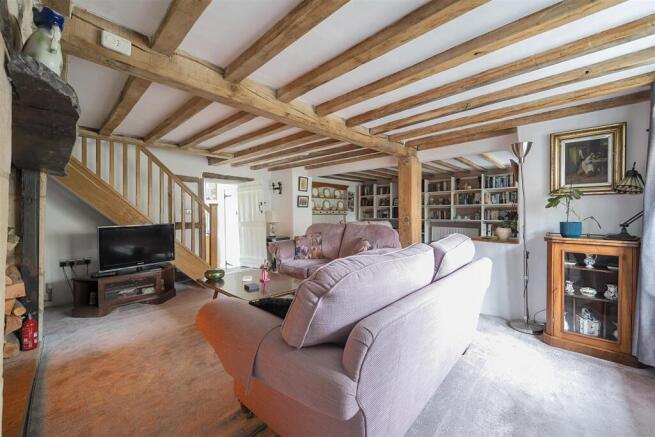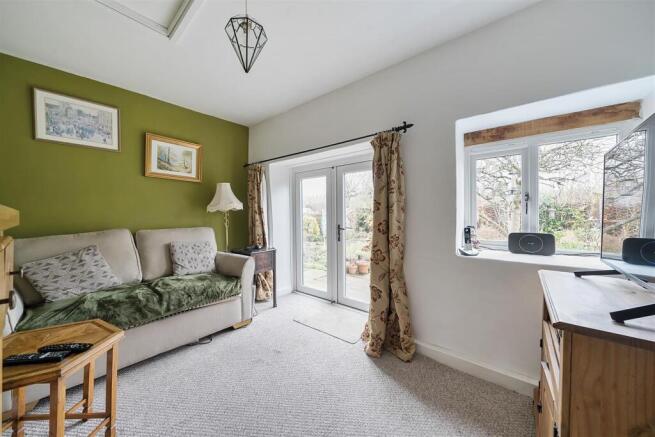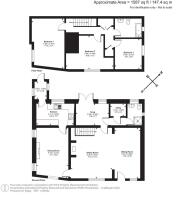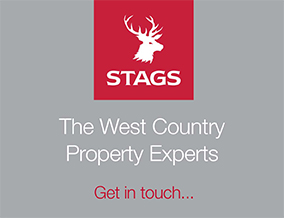
Watergore, South Petherton

- PROPERTY TYPE
Detached
- BEDROOMS
3
- BATHROOMS
2
- SIZE
1,587 sq ft
147 sq m
- TENUREDescribes how you own a property. There are different types of tenure - freehold, leasehold, and commonhold.Read more about tenure in our glossary page.
Freehold
Key features
- Walking distance of South Petherton
- Refurbished thatched cottage
- Three reception rooms
- Kitchen and Utility
- Three double bedrooms
- Bathroom and Shower room
- Ample parking
- Private Gardens
- Freehold
- Council tax band D
Description
Situation - Nestled in the picturesque Somerset countryside, Watergore is a delightful hamlet perfectly positioned between the vibrant villages of Over Stratton and South Petherton, which offers a wealth of everyday amenities, including boutique shops, a traditional butcher, bakery, greengrocer, wine merchant, and essential services such as a hospital, doctors’ surgery with pharmacy, newsagent, and post office. You’ll also find a welcoming pub and restaurant, a historic church, and a well-regarded primary school—all contributing to a strong sense of community.
South Petherton is renowned for its lively atmosphere, hosting an annual folk festival and a calendar of cultural events celebrating music, arts, and local traditions. For broader shopping, leisure, and educational opportunities, the bustling town of Yeovil is just 9 miles away, offering excellent facilities and a mainline rail link to Exeter and London Waterloo—making countryside living perfectly connected.
Description - Thatchcroft is an enchanting Grade II listed detached cottage, beautifully crafted from hamstone and crowned with a traditional thatched roof—renewed in 2017 for peace of mind. At the same time, the property underwent a full refurbishment, including the installation of new double-glazed windows, and is now presented in immaculate decorative order.
Brimming with character, this home boasts many period features such as an impressive inglenook fireplace, charming window seats, and exposed beams. Inside, the accommodation is surprisingly spacious, offering three inviting reception rooms, a well-appointed kitchen, utility room, and a stylish shower room on the ground floor. Upstairs, you’ll find three generous double bedrooms and a family bathroom.
Outside, the property enjoys attractive gardens and the convenience of off-road parking for at least two vehicles.
Accommodation - Step inside through the charming thatched canopy porch into a welcoming sitting room, which begins with a cosy lounge area featuring built-in shelving, a window seat, and soft wall lighting. This leads into the heart of the home—a delightful sitting room centred around a magnificent inglenook fireplace with inset log burner set on a flagstone hearth. Exposed ceiling timbers, additional window seats, and warm lighting enhance the character, while a staircase rises to the first floor.
A doorway opens to a snug, perfect for relaxing, with glazed French doors leading to the rear garden and loft access above. From here, a hallway provides access to a storage cupboard and a practical laundry room with worktop space, plumbing for a washing machine, and housing for the Grant oil-fired boiler. Adjoining is a stylish shower room with a cubicle, low-level WC, pedestal basin, heated towel rail, and feature glass bricks.
The sitting room also connects to a bright dining room, enjoying dual-aspect views, exposed beams, a window seat, and a handsome hamstone fireplace with inset log burner. Steps lead down to the comprehensively fitted kitchen, complete with a ceramic sink, generous worktops, a range of cupboards and drawers, space for a range-style cooker with stainless steel hood, recessed shelving, and charming exposed stonework. Quarry-tiled flooring and a stable door open to a rear porch/boot room with windows on two sides and direct garden access.
Upstairs, the landing showcases beautiful oak floorboards, exposed beams, and stonework, with useful storage and linen cupboards. The three double bedrooms are full of character, featuring sloping ceilings, exposed timbers, oak flooring, and period details such as a stone chimney breast. The family bathroom is a true highlight, with a roll-top claw-foot bath, shower attachment, pedestal basin, low-level WC, exposed beams, and tiled flooring—perfect for relaxing in style.
Outside - The front of Thatchcroft is framed by a charming low stone wall with a wrought iron gate, leading along a pretty pathway to the front door. Beautifully planted flower and shrub borders complement the façade, enhanced by a graceful climbing rose. To the side, timber gates open onto a private driveway with space for two vehicles, discreetly housing the oil tank and showcasing a magnificent Wisteria cascading across the gable end.
A further wrought iron gate leads to the fully enclosed rear garden—a tranquil haven featuring a paved patio, ideal for outdoor dining, complete with lighting and a cold-water tap. Beyond lies a shaped lawn bordered by vibrant flowerbeds and mature shrubs, interspersed with trees including Ash and two productive Apple trees. For those who love homegrown produce, the garden offers soft fruits such as gooseberries and raspberries. Additional highlights include a glass-topped well, a garden shed, summerhouse, and a log store.
Services - Mains water, electricity and drainage are connected.
Oil fired central heating.
Mobile : O2 and Vodafone (ofcom)
Broadband : Standard, Superfast and Ultrafast (ofcom)
Flood risk status : Very low risk (environment agency)
Viewings - Viewings strictly by appointment through the vendor’s selling agent. Stags, Yeovil office, telephone
Directions - From the Southfield roundabout at South Petherton exit at the roundabout in the direction of Ilminster, passing the petrol station and shop on your left hand side. Shortly after the turning to Over Stratton, fork right and at the junction continue straight across whereupon Thatchcroft will be see on your right hand side, clearly identified by our For Sale board.
Brochures
Watergore, South Petherton- COUNCIL TAXA payment made to your local authority in order to pay for local services like schools, libraries, and refuse collection. The amount you pay depends on the value of the property.Read more about council Tax in our glossary page.
- Band: D
- PARKINGDetails of how and where vehicles can be parked, and any associated costs.Read more about parking in our glossary page.
- Yes
- GARDENA property has access to an outdoor space, which could be private or shared.
- Yes
- ACCESSIBILITYHow a property has been adapted to meet the needs of vulnerable or disabled individuals.Read more about accessibility in our glossary page.
- Ask agent
Watergore, South Petherton
Add an important place to see how long it'd take to get there from our property listings.
__mins driving to your place
Get an instant, personalised result:
- Show sellers you’re serious
- Secure viewings faster with agents
- No impact on your credit score
Your mortgage
Notes
Staying secure when looking for property
Ensure you're up to date with our latest advice on how to avoid fraud or scams when looking for property online.
Visit our security centre to find out moreDisclaimer - Property reference 33791334. The information displayed about this property comprises a property advertisement. Rightmove.co.uk makes no warranty as to the accuracy or completeness of the advertisement or any linked or associated information, and Rightmove has no control over the content. This property advertisement does not constitute property particulars. The information is provided and maintained by Stags, Yeovil. Please contact the selling agent or developer directly to obtain any information which may be available under the terms of The Energy Performance of Buildings (Certificates and Inspections) (England and Wales) Regulations 2007 or the Home Report if in relation to a residential property in Scotland.
*This is the average speed from the provider with the fastest broadband package available at this postcode. The average speed displayed is based on the download speeds of at least 50% of customers at peak time (8pm to 10pm). Fibre/cable services at the postcode are subject to availability and may differ between properties within a postcode. Speeds can be affected by a range of technical and environmental factors. The speed at the property may be lower than that listed above. You can check the estimated speed and confirm availability to a property prior to purchasing on the broadband provider's website. Providers may increase charges. The information is provided and maintained by Decision Technologies Limited. **This is indicative only and based on a 2-person household with multiple devices and simultaneous usage. Broadband performance is affected by multiple factors including number of occupants and devices, simultaneous usage, router range etc. For more information speak to your broadband provider.
Map data ©OpenStreetMap contributors.
