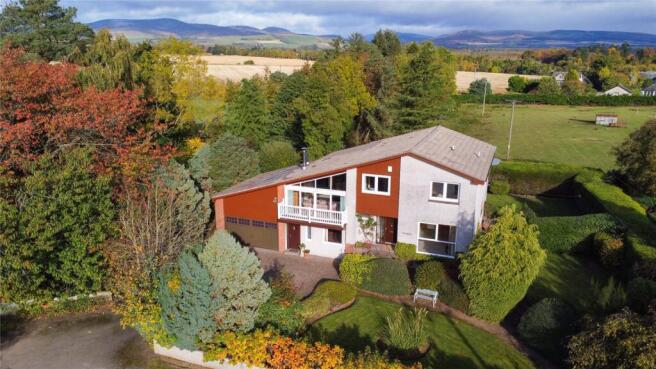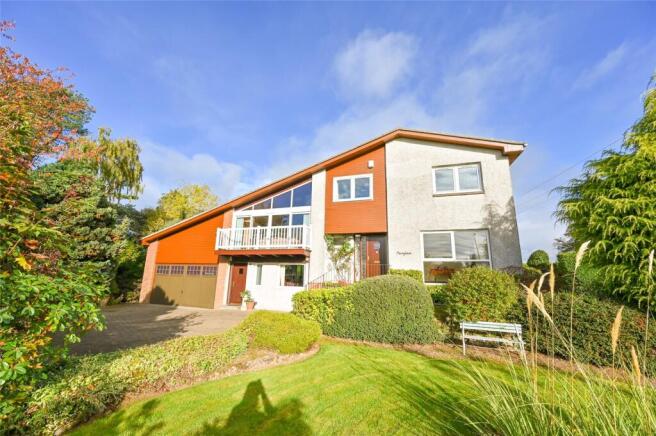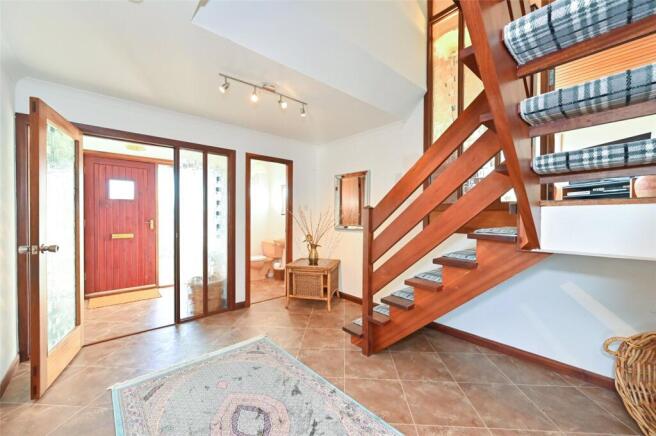
Merrydown, Inchbare, Brechin, Angus, DD9

- PROPERTY TYPE
Detached
- BEDROOMS
5
- BATHROOMS
2
- SIZE
2,713 sq ft
252 sq m
- TENUREDescribes how you own a property. There are different types of tenure - freehold, leasehold, and commonhold.Read more about tenure in our glossary page.
Ask agent
Key features
- Substantial Detached Home
- Set Within Mature Gardens
- 5 Bedrooms 2 Bathrooms
- 4 Public Rooms
- Double Garage & Drive
- EPC- D
Description
Set on a generous and well-established plot, Merrydown is surrounded by beautifully maintained gardens that offer a variety of views over the surrounding landscape and countryside beyond. The mature trees, shrubs, and manicured lawns create a sense of privacy and serenity, making it an idyllic retreat for those who appreciate nature and the outdoors.
Upon entering the home, you are greeted by a welcoming vestibule that leads into a bright and spacious hallway. To the side, a WC and a convenient cloak cupboard provide added practicality for family living. The ground floor of the property is centred around a well-appointed kitchen that boasts ample space for family dining, creating a warm and sociable heart to the home. From the kitchen, access to a useful utility room provides additional storage and laundry space. Also located on the ground floor is a generously sized double bedroom, currently used as a TV room, offering great flexibility for any number of uses.
At the rear of the home, a charming study with large windows offers a peaceful workspace with lovely views of the garden. Steps from the study lead down to a lower ground floor dining room, which benefits from expansive windows that frame the picturesque garden, making it the perfect spot for hosting family meals or entertaining guests. Adjacent to the dining room, a cosy snug provides a relaxed and comfortable space to unwind, complete with a corner bar area for social gatherings. This room also offers access to a smaller office space, ideal for those working from home. A rear hallway further extends to offer external access, a second WC, and additional storage.
Ascending the main staircase, the upper ground floor opens into the impressive formal lounge. This room is the heart of the home's more formal entertaining spaces, featuring a striking wood-burning stove that adds warmth and character to the room. Large glass doors open out onto a balcony with beautiful views over the front of the property, providing the perfect spot for enjoying a morning coffee or watching the sunset. Double doors from the lounge lead into a bright and airy sitting room that overlooks the rear garden, creating an inviting and tranquil space to relax. Just off the lounge is a spacious games room, offering ample room for recreational activities, hobbies, or even additional storage.
On the upper floor, the master bedroom is a true retreat, offering generous proportions and benefitting from an ensuite shower room and fitted wardrobes. Three additional double bedrooms, all well-proportioned and flooded with natural light, provide ample accommodation for family or guests. A large family bathroom, equipped with a classic white three-piece suite, serves these bedrooms and completes the upper floor accommodation.
Externally, the property is set within stunning, landscaped grounds that have been meticulously maintained. The gardens are designed to offer both beauty and function, with manicured lawns, a variety of mature trees, and a selection of flowering shrubs and plants. Several patio areas are perfectly positioned for outdoor dining and relaxation, offering sun traps throughout the day. The entire garden is private and can be fully enclosed by secure front gates, providing a safe and secure space for children and pets to enjoy. A double garage offers secure parking and ample additional storage space, while the lock-block driveway provides further parking options for multiple vehicles.
Merrydown is more than just a house; it is a home that has been carefully designed and extended to offer versatile living spaces that cater to the needs of a modern family, all while retaining the charm and character of its countryside setting.
Vestibule
1.79m x 1.63m
Hallway
3.88m x 3.19m
WC
1.52m x 1.13m
Kitchen
3.98m x 3.57m
Utility Room
2.38m x 1.58m
Bedroom5/Sitting Room
4.24m x 3.87m
Study
3.42m x 3.3m
Dining Room
4.83m x 3.69m
Snug
4.54m x 3.27m
Office
2.44m x 2.15m
Lounge
6.16m x 4.91m
Sitting Room
4.8m x 3.2m
Games Room
6.08m x 4.61m
Master Bedroom
3.81m x 3.41m
Ensuite
2.29m x 1.38m
Bedroom 2
3.39m x 3.29m
Bedroom 3
3.81m x 2.96m
Bedroom 4
3.28m x 2.94m
Bathroom
2.87m x 1.61m
- COUNCIL TAXA payment made to your local authority in order to pay for local services like schools, libraries, and refuse collection. The amount you pay depends on the value of the property.Read more about council Tax in our glossary page.
- Band: F
- PARKINGDetails of how and where vehicles can be parked, and any associated costs.Read more about parking in our glossary page.
- Yes
- GARDENA property has access to an outdoor space, which could be private or shared.
- Yes
- ACCESSIBILITYHow a property has been adapted to meet the needs of vulnerable or disabled individuals.Read more about accessibility in our glossary page.
- Ask agent
Merrydown, Inchbare, Brechin, Angus, DD9
Add an important place to see how long it'd take to get there from our property listings.
__mins driving to your place
Get an instant, personalised result:
- Show sellers you’re serious
- Secure viewings faster with agents
- No impact on your credit score
Your mortgage
Notes
Staying secure when looking for property
Ensure you're up to date with our latest advice on how to avoid fraud or scams when looking for property online.
Visit our security centre to find out moreDisclaimer - Property reference STN150489. The information displayed about this property comprises a property advertisement. Rightmove.co.uk makes no warranty as to the accuracy or completeness of the advertisement or any linked or associated information, and Rightmove has no control over the content. This property advertisement does not constitute property particulars. The information is provided and maintained by Aberdein Considine, Stonehaven. Please contact the selling agent or developer directly to obtain any information which may be available under the terms of The Energy Performance of Buildings (Certificates and Inspections) (England and Wales) Regulations 2007 or the Home Report if in relation to a residential property in Scotland.
*This is the average speed from the provider with the fastest broadband package available at this postcode. The average speed displayed is based on the download speeds of at least 50% of customers at peak time (8pm to 10pm). Fibre/cable services at the postcode are subject to availability and may differ between properties within a postcode. Speeds can be affected by a range of technical and environmental factors. The speed at the property may be lower than that listed above. You can check the estimated speed and confirm availability to a property prior to purchasing on the broadband provider's website. Providers may increase charges. The information is provided and maintained by Decision Technologies Limited. **This is indicative only and based on a 2-person household with multiple devices and simultaneous usage. Broadband performance is affected by multiple factors including number of occupants and devices, simultaneous usage, router range etc. For more information speak to your broadband provider.
Map data ©OpenStreetMap contributors.




