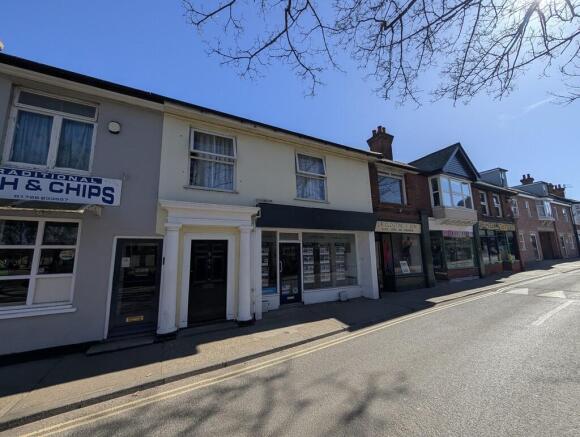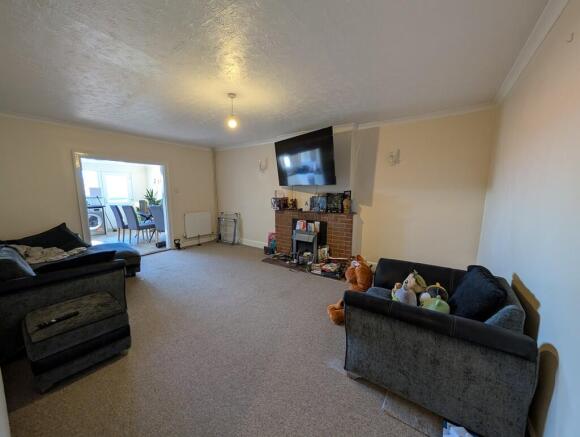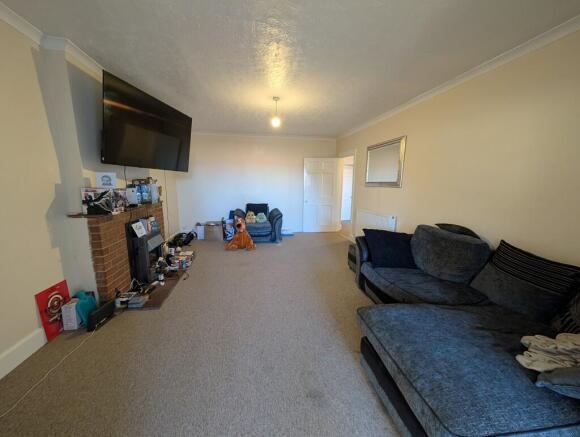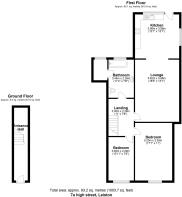
High Street, Leiston

- PROPERTY TYPE
Terraced
- BEDROOMS
2
- BATHROOMS
1
- SIZE
Ask agent
- TENUREDescribes how you own a property. There are different types of tenure - freehold, leasehold, and commonhold.Read more about tenure in our glossary page.
Freehold
Key features
- Large 2 Bedroom Flat
- Commercial unit - Currently Let
- Potential to add a 3rd bedroom
- Spacious Kitchen
- Town centre location
- Garden
- No Chain
Description
First floor flat comprising ground floor entrance hall, 18'5 sitting room, kitchen/breakfast room, two double bedrooms and bathroom. Balcony and rear garden.
The flat is currently let on an AST at a rate of £8,400 per annum (£700 pcm)
Location 7 and 7A High Street and located in the centre of the town of Leiston, which is approximately one and a half miles inland from the Suffolk coastline. The town offers a good range of amenities including a Co-operative supermarket, doctors and dental surgeries, library, swimming pool/sports complex and cinema. Close to the premises, along Valley Road, there is also a free car parking site.
The popular coastal destinations of Aldeburgh and Thorpeness are all within close proximity, and Aldeburgh benefits from a golf course. The famous Snape Maltings concert hall is approximately 5 miles and Saxmundham with its railway station and Waitrose and Tesco supermarkets lies about 6 miles to the west. The A12 main road is easily accessible. The County town of Ipswich lies about 25 miles to the south west.
Description
The property comprises a, spacious two bedroom first floor flat with balcony and steps leading down to the garden, together with an income producing retail unit on the ground floor.
The current vendor has undertaken a substantial refurbishment programme, including installing an energy efficient combination gas boiler for hot water and central heating, re-plastering in areas, increased levels of roof insulation, repairs/upgrading to the electrical system and redecoration throughout. In recent years the flat has also benefitted from the replacement of the windows to UVPC double glazed units, a kitchen and improvement of the bathroom.
The accommodation comprises an entrance hall off the High Street with stairs leading up to a good sized landing, 18'5 sitting room, kitchen/breakfast room, two double bedrooms and a bathroom. Outside there is a balcony, accessed from the kitchen/breakfast room, with steps leading down to the rear garden. There is a side gate with pedestrian right of way behind numbers 9 and 11 to the garden from the High Street, together with a gate to the rear for emergency purposes only.
The ground floor retail premises comprises the main shop together with an office facility, storage area, cellar, kitchenette and WC to the side and rear. It is currently let to Flick & Son Limited on a commercial lease. A copy of the lease is available from the Agent's on request.
7A High Street, Leiston - The Flat
The Accommodation A wooden panelled entrance door from the High Street provides access into the
Entrance Hall A spacious area with radiator, recessed spotlighting and carpeted staircase leading up to
First Floor
Landing A large galleried landing area with access to roof space, radiator and doors leading to
Sitting Room 18'5 x 13' (5.61m x 3.96m) East (through Kitchen/Breakfast room) A spacious room with the focal point being the large open brick fireplace with raised brick hearth. Radiator. Telephone point. Television point. Wall light points and opening through to
Kitchen /Breakfast Room 13' x 12' (3.96m x 3.65m) East and South. Another spacious room with fitted range of base and wall mounted cupboard and drawer units with granite effect roll top worksurface above incorporating single drainer stainless steel sink with mixer tap. Recess and plumbing for washing machine/dishwasher. Electric cooker and space for fridge freezer. Views over the rear garden, part glazed UPVC door to the rear balcony, ceiling mounted spotlighting and radiator.
Further doors from the landing provide access to
Bedroom One 17' x 11'10 (5.18m x 3.60m) West. A good size bedroom with large UPVC double glazed window providing views over the High Street and town's communal gardens beyond. Radiator.
Bedroom Two 12'11 x 7'4 (3.93m x 2.23m) West. Another double bedroom which also has a large UPVC double glazed window providing views to the front. Radiator.
Bathroom 11'3 x 7'8 (3.42m x 2.33m) East. With suite comprising panelled bath with mixer tap and shower attachment over in fully tiled surround. Low flush WC and mounted wash basin with cupboard under together with tiled splashback and mirror fronted cupboard over. Cupboard housing the gas fired boiler, radiator and wall mounted towel rail.
Outside A door from the Kitchen/Breakfast room provides access to the balcony with steps which lead down to the rear garden. This comprises a covered area, together with a raised terrace.
7 High Street, Leiston- The Retail Premises The ground floor retail premises comprises the main shop together with an office facility, storage area, kitchenette and WC to the side and rear. The retail area has an approximate area in terms of Zone A (ITZA) of 250 square feet (23 square metres). The ancillary storage areas, kitchenette and WC extend to approximately 340 square feet (31.5 square metres). There is also a large cellar under the front retail area.
The premises are currently occupied by Flick & Son Limited. The current passing rent is £6,000 per annum exclusive. The lease has been drawn on an internal repairing and insuring basis. This means that the Tenant is responsible for the upkeep, repair and maintenance of the internal finishes of the property whilst it is the Landlord's responsibility to maintain, repair, decorate and insure the main fabric of the building, ie the walls, shop front and roof, although the Tenant is obliged to contribute 50% towards the cost of the annual insurance premium. In addition to the rent, the tenant is responsible for all outgoings, namely any utilities consumed and any rates payable. The lease has been contracted out of the security of tenure provisions provided by Sections 24 to 28 of the Landlord and Tenant Act 1954.
Viewing Strictly by appointment with the agent.
Services Mains water, electricity, gas and drainage connected. Gas fired central heating.
- COUNCIL TAXA payment made to your local authority in order to pay for local services like schools, libraries, and refuse collection. The amount you pay depends on the value of the property.Read more about council Tax in our glossary page.
- Ask agent
- PARKINGDetails of how and where vehicles can be parked, and any associated costs.Read more about parking in our glossary page.
- Yes
- GARDENA property has access to an outdoor space, which could be private or shared.
- Ask agent
- ACCESSIBILITYHow a property has been adapted to meet the needs of vulnerable or disabled individuals.Read more about accessibility in our glossary page.
- Ask agent
High Street, Leiston
Add an important place to see how long it'd take to get there from our property listings.
__mins driving to your place
Get an instant, personalised result:
- Show sellers you’re serious
- Secure viewings faster with agents
- No impact on your credit score
Your mortgage
Notes
Staying secure when looking for property
Ensure you're up to date with our latest advice on how to avoid fraud or scams when looking for property online.
Visit our security centre to find out moreDisclaimer - Property reference 100137003751. The information displayed about this property comprises a property advertisement. Rightmove.co.uk makes no warranty as to the accuracy or completeness of the advertisement or any linked or associated information, and Rightmove has no control over the content. This property advertisement does not constitute property particulars. The information is provided and maintained by Hamilton Smith, Leiston. Please contact the selling agent or developer directly to obtain any information which may be available under the terms of The Energy Performance of Buildings (Certificates and Inspections) (England and Wales) Regulations 2007 or the Home Report if in relation to a residential property in Scotland.
*This is the average speed from the provider with the fastest broadband package available at this postcode. The average speed displayed is based on the download speeds of at least 50% of customers at peak time (8pm to 10pm). Fibre/cable services at the postcode are subject to availability and may differ between properties within a postcode. Speeds can be affected by a range of technical and environmental factors. The speed at the property may be lower than that listed above. You can check the estimated speed and confirm availability to a property prior to purchasing on the broadband provider's website. Providers may increase charges. The information is provided and maintained by Decision Technologies Limited. **This is indicative only and based on a 2-person household with multiple devices and simultaneous usage. Broadband performance is affected by multiple factors including number of occupants and devices, simultaneous usage, router range etc. For more information speak to your broadband provider.
Map data ©OpenStreetMap contributors.





