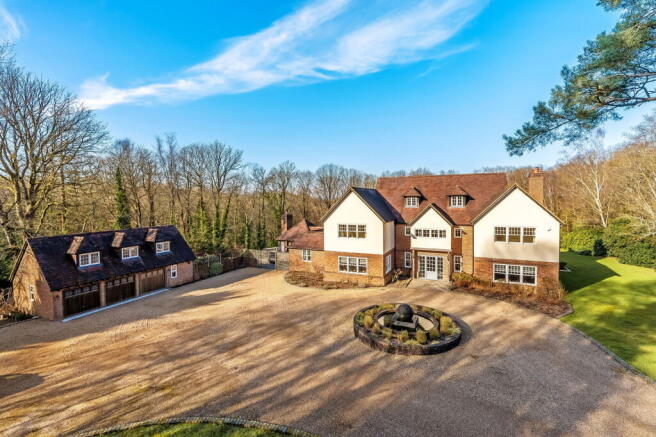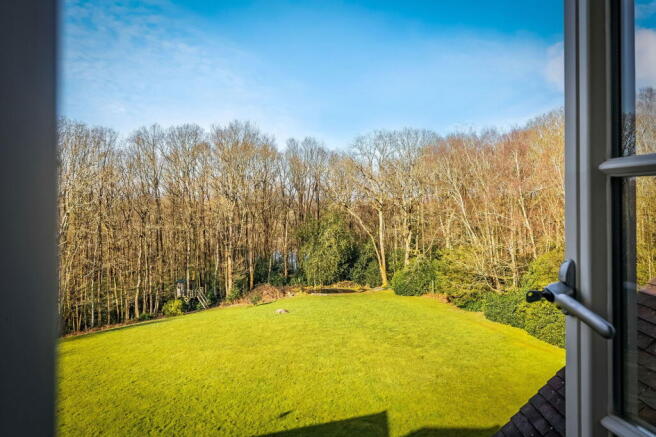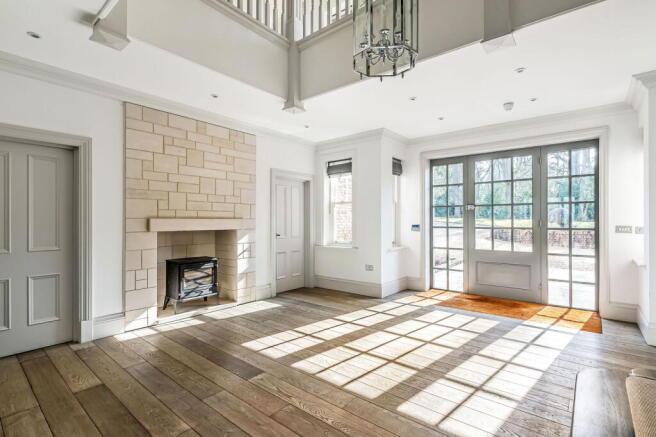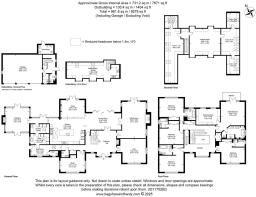
Crawley Down, West Sussex

- PROPERTY TYPE
Detached
- BEDROOMS
5
- BATHROOMS
5
- SIZE
7,871 sq ft
731 sq m
- TENUREDescribes how you own a property. There are different types of tenure - freehold, leasehold, and commonhold.Read more about tenure in our glossary page.
Freehold
Description
Constructed only in 2013, this outstanding country house extends to just over 8,000 sq ft (main house). Enjoying views across its own land, there is an abundance of space and state of the art design that focuses on the latest in modern concepts. The property is constructed to take advantage of the location with large areas of glass which seamlessly take the living accommodation into the outdoor environment and optimise the delightful views. Internally, there is a high specification including under floor heating with individual thermostats, an integrated sound system, Renovent heat recovery system, central vacuuming system. Without doubt, the heart of the home is the magnificent kitchen/dining room/snug, opening to the terrace and gardens. This creates a wonderful area for every-day life and also the opportunity for majestic entertaining.
Stepping outside, there is a 3 bay detached garage building, with self-contained area over, suited for a variety of uses such as annexe or useful home office. The gardens and grounds are also a feature, with gently sloping lawn to the rear, bordered by an area of wild flowers and woodland, including pond.
Summary of Accommodation
-Imposing Entrance Hall, feature stone fireplace, staircase to first floor galleried landing
-Beautiful double aspect Drawing Room with wide stone fire- place, inset Stovax woodburner
-Sitting Room, currently used as a gym
-Triple Aspect Study/Playroom with fitted bookshelves
-Magnificent open plan Kitchen/Dining Room and Living Room/Snug. Impressive Kitchen area superbly appointed with Clive Christian fitted units, granite work surfaces and a double Belfast sink with mixer tap and steaming hot water tap. Featuring a large marble topped central island unit/breakfast bar with Belfast sink and waste disposal. The Kitchen is integrated with an array of Siemens fitted appliances including 2 electric ovens, a steam oven, 2 warming drawers, coffee maker, 2 dishwashers, 2 fridges, freezer and a wine fridge. There is also a walk-in-larder cupboard, Rangemaster gas oven and granite splashback with inbuilt flat screen TV. Atrium roof light and marble flooring the Kitchen opens to a cosy snug and also to an excellent dining room with bi-fold doors to terrace
-Oak Framed and Vaulted Triple Aspect Orangery, woodburning stove, 2 sets of doors to garden. The orangery is situated at the western end of the house, therefore enjoying the afternoon sun
-Utility and Laundry Rooms, approached from the kitchen area, both with fitted cupboards, granite worktops and sinks. Utility room also has an integrated fridge freezer
-Large Boot Room with door to garden
-2 well appointed cloakrooms
First Floor
-Galleried Landing with sitting area
-Grand Principle Bedroom Suite, French doors to glazed Juliet balcony with wonderful views over garden, well appointed dressing room, luxury en-suite bathroom, marble tiling, suite including freestanding bath, twin basins, large shower with rain shower head
-4 further bedrooms, each with inbuilt wardrobes and en-suite bath or shower rooms
Top Floor
-Suite of rooms, potentially 3 large further bedrooms, currently arranged as cinema room, games room and offices
Gardens and Grounds
-Automatic timber gates and video entry to long impressive gravel driveway, feature central water fountain provides a turning circle in the drive
-Detached 3 bay garage building incorporating shower and dog shower with open plan studio and kitchen on first floor. Rear boiler and plant room
-Mature formal gardens, large expanses of lawn, terraced seating areas, full width terrace with sunken fire pit, further decked terrace, parterre and bbq area
-In all, about 2.4 acres
Location
The property is set well back from the lane, approached by a long driveway, within a sought-after private road on the north-eastern outskirts of the village of Crawley Down. The village caters for day-to-day needs with a health centre, dentist, small supermarket, general store, butcher, hairdresser, and a primary school. More com- prehensive shopping, commercial and entertainment fa- cilities are located at East Grinstead and Crawley. For the commuter there are frequent services to London Victoria, London Bridge and St Pancras International from Three Bridges. Alternative services are available from Gatwick and East Grinstead (rail services are subject to change). There are many well respected schools in the area, both state and private, including Crawley Down Village C of E school, Imberhorne and Sackville secondary schools in East Grinstead, Worth, Handcross Park, Cumnor House, Ardingly College and Lingfield College in the village of Lingfield, where the renowned Lingfield Park Racecourse is also located.
Freehold
Local Council: Mid Sussex District Council Tax Band: H
EPC Rating: B
Services: mains water, private drainage, gas fired central heating, underfloor on ground and first floors, radiators to top floor. Maintenance charge for private road: £450 per annum.
NB. Various pieces of furniture and light fittings available by separate negotiation.
Brochures
Brochure 1- COUNCIL TAXA payment made to your local authority in order to pay for local services like schools, libraries, and refuse collection. The amount you pay depends on the value of the property.Read more about council Tax in our glossary page.
- Ask agent
- PARKINGDetails of how and where vehicles can be parked, and any associated costs.Read more about parking in our glossary page.
- Yes
- GARDENA property has access to an outdoor space, which could be private or shared.
- Yes
- ACCESSIBILITYHow a property has been adapted to meet the needs of vulnerable or disabled individuals.Read more about accessibility in our glossary page.
- Ask agent
Crawley Down, West Sussex
Add an important place to see how long it'd take to get there from our property listings.
__mins driving to your place
Get an instant, personalised result:
- Show sellers you’re serious
- Secure viewings faster with agents
- No impact on your credit score
Your mortgage
Notes
Staying secure when looking for property
Ensure you're up to date with our latest advice on how to avoid fraud or scams when looking for property online.
Visit our security centre to find out moreDisclaimer - Property reference S1268950. The information displayed about this property comprises a property advertisement. Rightmove.co.uk makes no warranty as to the accuracy or completeness of the advertisement or any linked or associated information, and Rightmove has no control over the content. This property advertisement does not constitute property particulars. The information is provided and maintained by Robert Leech, Lingfield. Please contact the selling agent or developer directly to obtain any information which may be available under the terms of The Energy Performance of Buildings (Certificates and Inspections) (England and Wales) Regulations 2007 or the Home Report if in relation to a residential property in Scotland.
*This is the average speed from the provider with the fastest broadband package available at this postcode. The average speed displayed is based on the download speeds of at least 50% of customers at peak time (8pm to 10pm). Fibre/cable services at the postcode are subject to availability and may differ between properties within a postcode. Speeds can be affected by a range of technical and environmental factors. The speed at the property may be lower than that listed above. You can check the estimated speed and confirm availability to a property prior to purchasing on the broadband provider's website. Providers may increase charges. The information is provided and maintained by Decision Technologies Limited. **This is indicative only and based on a 2-person household with multiple devices and simultaneous usage. Broadband performance is affected by multiple factors including number of occupants and devices, simultaneous usage, router range etc. For more information speak to your broadband provider.
Map data ©OpenStreetMap contributors.








