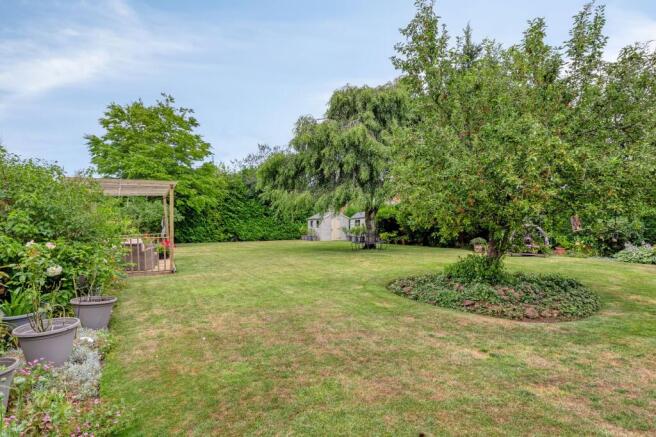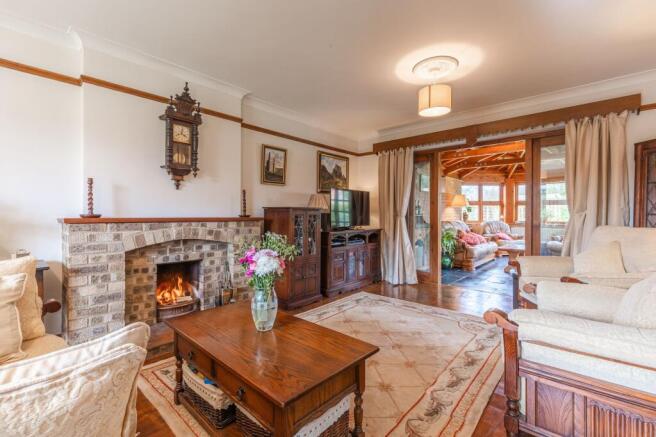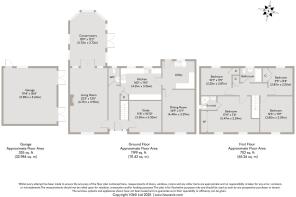
Chain Free in Gayton

- PROPERTY TYPE
Detached
- BEDROOMS
4
- BATHROOMS
3
- SIZE
1,901 sq ft
177 sq m
- TENUREDescribes how you own a property. There are different types of tenure - freehold, leasehold, and commonhold.Read more about tenure in our glossary page.
Freehold
Key features
- Spacious Four Bedroom Detached Home
- Flexible Living Accommodation with Multiple Reception Rooms
- Charming Garden Room with Cornish Slate Flooring
- Fitted kitchen/Breakfast Room and Separate Utility Room
- Principal Bedroom with En-Suite
- Beautifully Landscaped Rear Garden
- Detached Double Garage with Ample Driveway Parking
- Peaceful Village Location with Excellent Amenities and Strong Local Community
- NO ONWARD CHAIN
Description
Positioned in the heart of the welcoming village of Gayton, Kernow is a thoughtfully extended and much-loved four bedroom detached home, offering the perfect balance of flexible family living and peaceful countryside charm.
Set behind a beautifully maintained front garden and a spacious gravelled driveway, this handsome red-brick property has been cherished by the same family for nearly three decades— evolving over the years into a truly versatile and character-filled home.
Inside, the ground floor offers a generous flow of living space. The formal sitting room with its inviting fireplace opens seamlessly into a bespoke garden room, where Cornish slate floors (sourced from Delabole Quarry) and panoramic views over the landscaped rear garden create a tranquil retreat. A study/home office provides the ideal setup for remote working, comfortably accommodating two people. The separate dining room— a former garage conversion— offers a flexible area for hosting, hobbies, or play.
At the heart of the home is a well-appointed kitchen and adjoining utility room, both recently updated with modern finishes and thoughtful functionality. Each space throughout the property has been lovingly renovated, from re-plastered walls to stylish skirtings and solid doors, ensuring comfort and quality throughout.
Upstairs, four bedrooms offer ample accommodation for families of all sizes. The principal suite includes an en-suite shower room, while the family bathroom serves the remaining bedrooms. The layout has been designed to support harmonious family life— whether coming together or enjoying separate downtime.
Step outside into the peaceful, landscaped garden, thoughtfully landscaped and bursting with colour year-round. With mature trees, flowerbeds, a seating patio, and even a pergola retreat, this garden is a haven for nature lovers, children, or simply those who enjoy a quiet moment outdoors. Wildlife is a regular visitor, adding to the home’s sense of rural peace.
A detached double garage provides plenty of secure storage or workshop space, with further off-street parking on the generous driveway.
Situated in a vibrant friendly village, this home provides daily convenience with rural beauty.
GAYTON
A popular rural village, Gayton has a primary school, a pub called The Crown which serves excellent food, a petrol station incorporating a shop and a post office, hairdressers, family owned butcher with a deli, playing fields and a pleasant allotment site with plots of varying sizes.
Nearby are the Sandringham Estate and the open beaches of North-West Norfolk. The area has good access to footpaths and bridleways and to the east is Peddars Way, a 93 mile long path from Suffolk to Holme-next-the Sea linking up with the Norfolk Coastal Path.
Gayton is a thriving village in West Norfolk at the centre of the Gayton Group of Parishes. St Nicholas Church is very much a part of village life and is currently seeing a revival.
Gayton has a good bus service to King’s Lynn which is perched on the banks of the River Ouse and has been a centre of trade and industry since the Middle Ages, and its rich history is reflected in the many beautiful buildings which still line the historic quarter.
With more than 400 listed buildings, two warehouses – Hanse House and Marriott’s Warehouse – still stand in the centre of the town, along with King’s Lynn Minster and Custom House. These have appeared as stars of the screen in numerous period dramas and it’s not unusual to spot a camera crew and cast on location.
SERVICES CONNECTED
Mains water, electricity and drainage. Oil-fired central heating.
COUNCIL TAX
Band E.
ENERGY EFFICIENCY RATING
E. Ref:- 0320-2013-2440-2805-7835
To retrieve the Energy Performance Certificate for this property please visit and enter in the reference number above. Alternatively, the full certificate can be obtained through Sowerbys.
TENURE
Freehold.
LOCATION
What3words: ///suggested.destined.stocks
WEBSITE TAGS
village-spirit
family-life
bloom-blossom
EPC Rating: E
Brochures
Property Brochure- COUNCIL TAXA payment made to your local authority in order to pay for local services like schools, libraries, and refuse collection. The amount you pay depends on the value of the property.Read more about council Tax in our glossary page.
- Band: E
- PARKINGDetails of how and where vehicles can be parked, and any associated costs.Read more about parking in our glossary page.
- Yes
- GARDENA property has access to an outdoor space, which could be private or shared.
- Private garden
- ACCESSIBILITYHow a property has been adapted to meet the needs of vulnerable or disabled individuals.Read more about accessibility in our glossary page.
- Ask agent
Chain Free in Gayton
Add an important place to see how long it'd take to get there from our property listings.
__mins driving to your place
Get an instant, personalised result:
- Show sellers you’re serious
- Secure viewings faster with agents
- No impact on your credit score



Your mortgage
Notes
Staying secure when looking for property
Ensure you're up to date with our latest advice on how to avoid fraud or scams when looking for property online.
Visit our security centre to find out moreDisclaimer - Property reference 6a2f73fc-122f-481d-b84e-a58248665021. The information displayed about this property comprises a property advertisement. Rightmove.co.uk makes no warranty as to the accuracy or completeness of the advertisement or any linked or associated information, and Rightmove has no control over the content. This property advertisement does not constitute property particulars. The information is provided and maintained by Sowerbys, King's Lynn. Please contact the selling agent or developer directly to obtain any information which may be available under the terms of The Energy Performance of Buildings (Certificates and Inspections) (England and Wales) Regulations 2007 or the Home Report if in relation to a residential property in Scotland.
*This is the average speed from the provider with the fastest broadband package available at this postcode. The average speed displayed is based on the download speeds of at least 50% of customers at peak time (8pm to 10pm). Fibre/cable services at the postcode are subject to availability and may differ between properties within a postcode. Speeds can be affected by a range of technical and environmental factors. The speed at the property may be lower than that listed above. You can check the estimated speed and confirm availability to a property prior to purchasing on the broadband provider's website. Providers may increase charges. The information is provided and maintained by Decision Technologies Limited. **This is indicative only and based on a 2-person household with multiple devices and simultaneous usage. Broadband performance is affected by multiple factors including number of occupants and devices, simultaneous usage, router range etc. For more information speak to your broadband provider.
Map data ©OpenStreetMap contributors.





