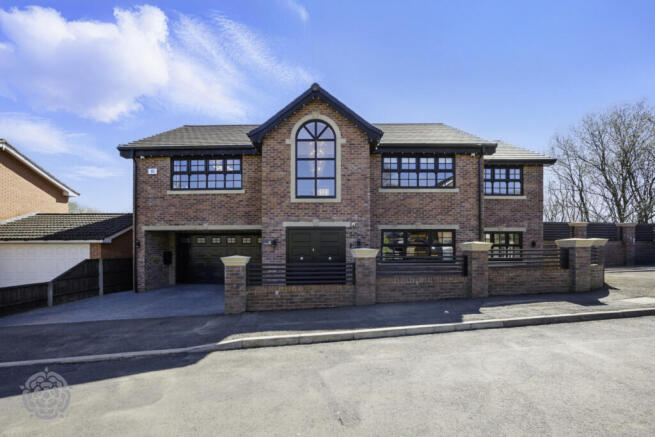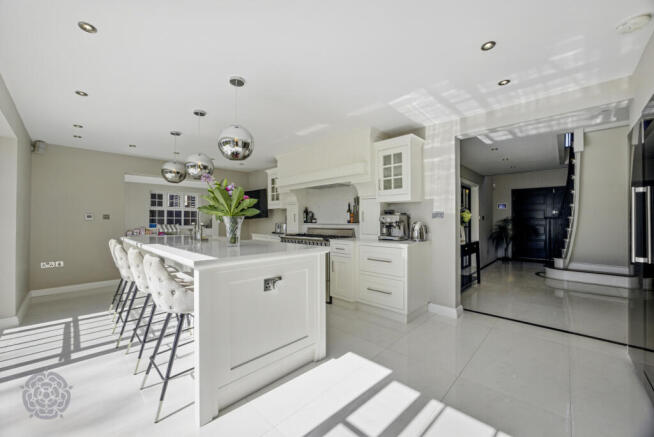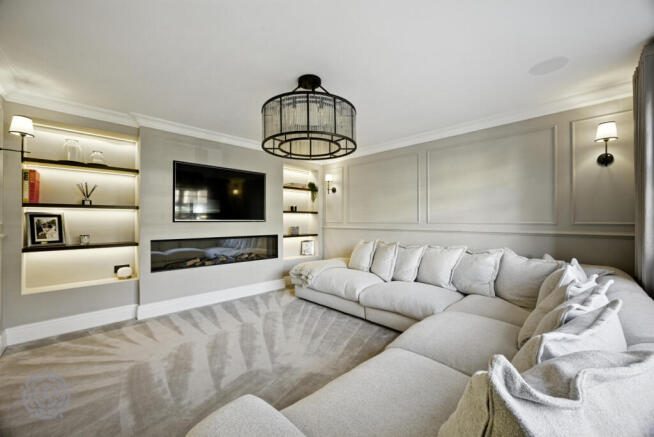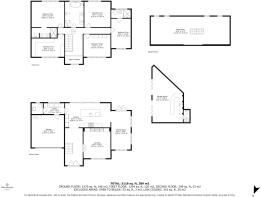
Bowland Close, Lowercroft, Bury, Greater Manchester, BL8 3DJ

- PROPERTY TYPE
Detached
- BEDROOMS
5
- BATHROOMS
3
- SIZE
Ask agent
- TENUREDescribes how you own a property. There are different types of tenure - freehold, leasehold, and commonhold.Read more about tenure in our glossary page.
Freehold
Key features
- Bespoke-built
- Five Bedrooms
- Finished to a incredible standard
- Cul de Sac location
Description
Upon entering, you’re immediately greeted by the grandeur of the stunning entrance hallway which leads nicely to the open-plan living spaces, with high-end finishes throughout. The heart of the home is the expansive open plan kitchen, equipped with state-of-the-art appliances, granite worktops, and plenty of storage space, perfect for family meals and entertaining guests. Spacious utility room and tastefully decorated guest wc/cloaks.
The beautifully designed living and dining areas are flooded with natural light, creating a bright and airy atmosphere. For those who love to entertain, this property features an exceptional gym and bar area, making it the ultimate setting for hosting friends and family. Whether you're enjoying a workout or unwinding with a drink, this space is sure to impress.
Upstairs, the master suite is a true sanctuary, complete with a simply beautiful en-suite bathroom. The additional four bedrooms are equally well-proportioned, offering plenty of room for family members, one of the double bedroom is currently converted to an incredible dressing room. With three bathrooms in total, the home offers ultimate convenience and privacy for all. There is a converted loft room which vendors are using as a cinema room with sitting room area perfect for a growing family.
To complete this stunning property, there is a double garage providing ample storage and secure parking. The well-maintained garden offers a peaceful retreat, perfect for relaxing or enjoying outdoor activities with family.
Located in the heart of Lowercroft, this home is ideally positioned for easy access to local amenities, schools, and transport links, making it perfect for those seeking both tranquility and convenience.
This charming rear garden offers a perfect blend of outdoor relaxation and natural beauty. The spacious porcelain-tiled patio areas provide an ideal space for dining, entertaining, or simply enjoying the serene surroundings. The well-maintained lawned areas offer ample space for recreation or gardening, while the open aspect overlooks a peaceful lodge and a wooded area, creating a tranquil and picturesque setting. With its combination of hard and soft landscaping, this garden is a peaceful retreat that invites you to unwind and connect with nature.
This exceptional family home truly offers everything you need for a luxurious, modern lifestyle. Don’t miss out on the opportunity to make this stunning property your own. Contact us today to arrange a viewing!
Entrance Hallway & Guest WC
As you step into this magnificent home, you are greeted by an incredible entrance hallway that sets the tone for the entire property. The space boasts luxurious porcelain tiled flooring that glistens with elegance, creating a seamless flow throughout. The impressive sweeping staircase adds grandeur, its design both inviting and dramatic, providing a stunning focal point. With the added comfort of underfloor heating, the hallway is always at the perfect temperature, ensuring a warm and welcoming atmosphere from the moment you arrive. This exquisite space is truly the epitome of style and sophistication. This charming guest WC exudes timeless Victorian elegance, blending classic design with modern comfort. Featuring a traditional high flush toilet, the space boasts a distinctive and stylish look with its elegant cistern perched high on the wall, connected by a beautifully crafted chrome flush pipe. Original detailing, such as period-style tiling and intricate moulding, (truncated)
Reception Rooms
This stunning lounge boasts elegant panelled walls that add a touch of sophistication and character to the space. A feature gas fire provides a warm and inviting focal point, perfect for cozy evenings, while the media wall offers a sleek and modern solution for entertainment. Leading from the open plan kitchen through to sitting room/dining room with bespoke fitted oval table and stunning seating arrangements.
Breakfast Open Plan Kitchen & Utility Room
This truly gorgeous bespoke fitted kitchen with matching spacious centre island is a chef's dream, designed to offer both style and functionality. The heart of the space is the stunning Belfast sink, adding both charm and practicality. For the discerning homeowner, the kitchen also boasts a high-end larder wine chiller, perfect for keeping your finest bottles at the ideal temperature, along with a spacious larder fridge and freezer for all your storage needs. Completing the picture is a sleek, integrated dishwasher, free standing gas cooker range ensuring a seamless and efficient cooking experience. Every detail has been carefully crafted to create a kitchen that is as beautiful as it is functional. The beautifully presented and very functional utility room has wall and base units, inset sink unit and plumbed for washing machine.
Gallery Landing
This elegant gallery landing has been tastefully decorated to a high standard, offering a sophisticated and welcoming space. The neutral colour palette and quality finishes create a refined atmosphere, while carefully selected lighting highlights the exquisite design details. The spacious layout provides a sense of openness, making it an ideal area to showcase art or enjoy a quiet moment. Every element has been thoughtfully curated to complement the overall style of the home, ensuring a seamless flow and luxurious feel throughout.
Master Bedroom with Ensuite
Imagine stepping into a luxury master bedroom designed for both comfort and elegance. The space is vast, featuring a plush king-sized bed with a high-end upholstered headboard. A luxury 4-piece ensuite with twin vanity wash hand basins is the epitome of elegance and comfort, walk in shower area, under flooring heating. The space is designed to provide a sense of tranquillity and indulgence, featuring high-end materials and finishes throughout.
Bedroom 2 with Ensuite
The stunning second bedroom is beautifully presented to a very high standard. There is a simply stunning contemporary ensuite shower room.
2 Further Bedrooms
There is 2 further double bedrooms both being presented to a very high standard and double in size. The fourth bedroom is currently fully fitted as a dressing room with a wealth of storage solutions with inset drawers and inset shelving.
Family Bathroom
A luxurious family bathroom featuring an Ashton & Bentley bathroom suite exudes elegance, sophistication, and timeless design. The suite’s high-end craftsmanship combines with thoughtful details to create a serene and functional space for all members of the family.
Loft Room/Cinema Room
Imagine stepping into a massive, open-concept loft space where the layout is both modern and luxurious, currently used for a full-length cinema room and childrens playroom. The room stretches across the entire width of the loft, creating a sense of vastness and freedom.
Driveway and Double Garage
Double printed concrete driveway leading to the spacious double garage with remote controlled up and over door, power and light. Access door to the house.
Detached Gym/Bar Room
Incredible detached bar room/gym that blends luxury with functionality in a stunning, open-plan space. The room is designed with a seamless flow between fitness and relaxation, making it perfect for both workouts and social gatherings.
Gardens
This property features a beautifully designed outdoor space with porcelain tiled patio areas, offering a sleek, modern surface that is both durable and easy to maintain. The patio provides an ideal setting for outdoor dining or relaxation, with a clean, contemporary finish that complements the natural surroundings. The lawned areas are lush and well-maintained, providing a vibrant contrast to the hard landscaping. These green spaces offer plenty of room for outdoor activities, creating a welcoming, open environment. Surrounding the patio and lawn is brick-built walling, which adds both structure and privacy to the space. The brickwork gives a classic, timeless look that works well with the natural elements of the garden, providing a sense of enclosure without overwhelming the surroundings. At the rear of the property, there's an open aspect, offering unobstructed views over a lodge and a serene, wooded area to the side. This tranquil backdrop creates a peaceful (truncated)
Tenure
Freehold
Council Tax
Local Authority: Bury Band: F Annual Price: £3,488
Brochures
Particulars- COUNCIL TAXA payment made to your local authority in order to pay for local services like schools, libraries, and refuse collection. The amount you pay depends on the value of the property.Read more about council Tax in our glossary page.
- Band: F
- PARKINGDetails of how and where vehicles can be parked, and any associated costs.Read more about parking in our glossary page.
- Yes
- GARDENA property has access to an outdoor space, which could be private or shared.
- Yes
- ACCESSIBILITYHow a property has been adapted to meet the needs of vulnerable or disabled individuals.Read more about accessibility in our glossary page.
- Ask agent
Bowland Close, Lowercroft, Bury, Greater Manchester, BL8 3DJ
Add an important place to see how long it'd take to get there from our property listings.
__mins driving to your place
Get an instant, personalised result:
- Show sellers you’re serious
- Secure viewings faster with agents
- No impact on your credit score
Your mortgage
Notes
Staying secure when looking for property
Ensure you're up to date with our latest advice on how to avoid fraud or scams when looking for property online.
Visit our security centre to find out moreDisclaimer - Property reference BRY230264. The information displayed about this property comprises a property advertisement. Rightmove.co.uk makes no warranty as to the accuracy or completeness of the advertisement or any linked or associated information, and Rightmove has no control over the content. This property advertisement does not constitute property particulars. The information is provided and maintained by Miller Metcalfe, Bury. Please contact the selling agent or developer directly to obtain any information which may be available under the terms of The Energy Performance of Buildings (Certificates and Inspections) (England and Wales) Regulations 2007 or the Home Report if in relation to a residential property in Scotland.
*This is the average speed from the provider with the fastest broadband package available at this postcode. The average speed displayed is based on the download speeds of at least 50% of customers at peak time (8pm to 10pm). Fibre/cable services at the postcode are subject to availability and may differ between properties within a postcode. Speeds can be affected by a range of technical and environmental factors. The speed at the property may be lower than that listed above. You can check the estimated speed and confirm availability to a property prior to purchasing on the broadband provider's website. Providers may increase charges. The information is provided and maintained by Decision Technologies Limited. **This is indicative only and based on a 2-person household with multiple devices and simultaneous usage. Broadband performance is affected by multiple factors including number of occupants and devices, simultaneous usage, router range etc. For more information speak to your broadband provider.
Map data ©OpenStreetMap contributors.





