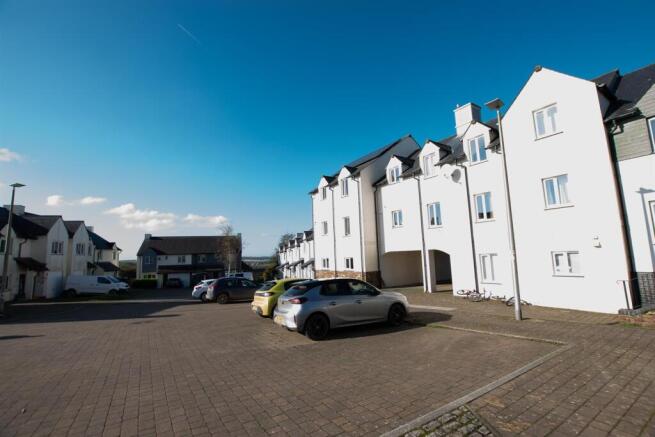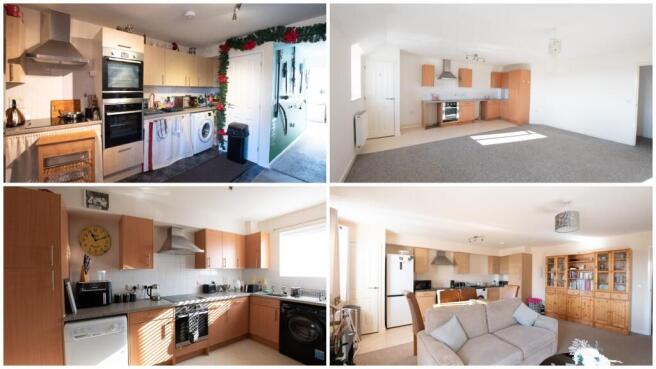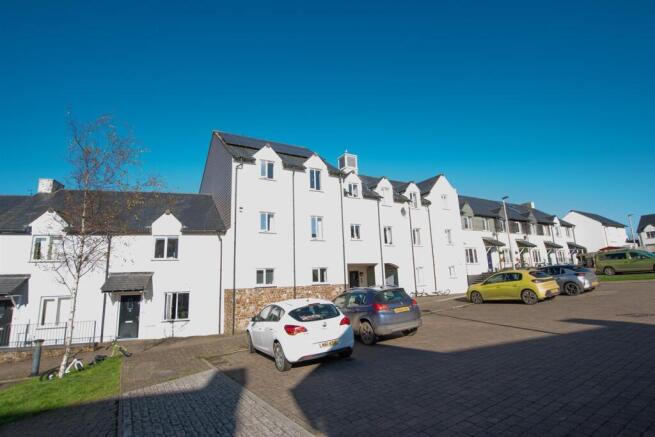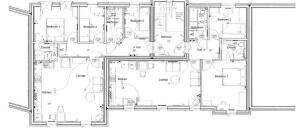
Little Bickington Lane, High Bickington, Umberleigh
- PROPERTY TYPE
Commercial Property
- BEDROOMS
13
- SIZE
Ask agent
Key features
- FOR SALE BY PRIVATE TREATY
- Investment Opportunity / Monthly Income £3,167.33
- Block of 6 Apartments over three floors
- 1 x 1 Bed - 2 x 3 Beds - 3 x 2 Beds
- Majority of Apartments currently Tenanted
- Constructed in 2012
- District Heating System fuelled by Biomass Boiler
- Subject to an affordable housing scheme and local occupancy restriction
- Council Tax Bands A & B
- Freehold
Description
Situation & Amenities - High Bickington is a thriving village with many amenities including; a well regarded primary school, public house, Church of England and Methodist Chapel, community shop, community centre, post office, two playing fields/parks, community woodland, allotments, golf club at Libbaton nearby and bus services. The Mole Resort, Golf Club is also within around 15 minutes’ drive and has facilities including swimming pools, gym, spa, tea room, restaurant etc. Umberleigh train station is within 3 miles and provides a regular service between Barnstaple and Exeter.
Description - An investment opportunity to purchase 6 apartments, including the freehold. The properties comprises on the ground floor, a one bedroom and a two bedroom apartment, on the first floor there is a two bedroom and a three bedroom apartment with a balcony. The second floor also has a two bedroom and a three bedroom apartment. Outside there is a communal drying area, bicycle parking and car parking spaces.
Rents applicable from 1st October 2024, are as follows:
2 bed ground floor disabled access flat - £514.59
1 bed ground floor flat - £386.94
3 bed first floor flat - £618.31
2 bed first floor flat – £514.59
3 bed second floor flat - £618.31
2 bed second floor flat – £514.59
A two bedroom mid terraced house is also being offered for sale on the development. Please contact us for more information.
The property is subject to a Section 106 for an affordable housing scheme and a local occupancy restriction, covering the following areas: High Bickington, Atherington, Yarnscombe, St. Giles in the Wood, Roborough, Ashreigney, Burrington, Chittlehampton, Chittlehamholt and some parts of Umberleigh.
APARTMENTS
14 Ridgeway Green
ENTRANCE LOBBY. LOUNGE/DINER with 2 sets of French doors to front with Juliette railings. KITCHEN AREA. OPEN PLAN HALLWAY leading to Bedrooms. BEDROOM 1. WET ROOM. AIRING CUPBOARD. BEDROOM 2. EN-SUITE SHOWER ROOM.
15 Ridgeway Green
Accessed via COMMUNAL ENTRANCE HALL. ENTRANCE LOBBY. BEDROOM. BATHROOM. AIRING CUPBOARD. OPEN PLAN LIVING/DINING/KITCHEN.
16 Ridgeway Green
(no description available at this time)
17 Ridgeway Green
A 1st Floor Apartment accessed via Service stairwell. ENTRANCE HALL. AIRING CUPBOARD. OPEN PLAN LIVING/DINING/KITCHEN ROOM. BEDROOM 1 with 2 sets of French doors with balcony. EN-SUITE SHOWER ROOM. BEDROOM 2. BEDROOM. BATHROOM.
18 Ridgeway Green
(no description available at this time)
19 Ridgeway Green
A 2nd Floor Apartment accessed via Service stairwell. ENTRANCE HALL. AIRING CUPBOARD. OPEN PLAN LIVING/DINING/KITCHEN ROOM. BEDROOM 1 with 2 sets of French doors with Juliette balcony. EN-SUITE SHOWER ROOM. BEDROOM 2. BEDROOM 3. BATHROOM.
Tenure - The property is sold freehold.
Section 106 - The property is subject to a local occupancy restriction. Further details can be obtained via the sole selling agent.
Services - Mains electricity, water and drainage. District Heating System fuelled by Biomass Boiler. Radiators and hot water tank with immersion heater.
Maintenance charge of £45.00 per month for the upkeep of the communal areas; including, parking, shared grounds, lighting, external window cleaning.
According to Ofcom, Ultrafast broadband is available at the property and there is the likelihood of coverage from several mobile phone networks. For more information please see the Ofcom website:
Viewings - Strictly by prior appointment with the vendor's appointed agents, Stags Barnstaple Office - or
Brochures
Block Of 6 Apartments 8 Page Brochure.pdfLittle Bickington Lane, High Bickington, Umberleigh
NEAREST STATIONS
Distances are straight line measurements from the centre of the postcode- Portsmouth Arms Station2.0 miles
- Umberleigh Station2.3 miles
- Chapleton Station3.8 miles
Notes
Disclaimer - Property reference 33794551. The information displayed about this property comprises a property advertisement. Rightmove.co.uk makes no warranty as to the accuracy or completeness of the advertisement or any linked or associated information, and Rightmove has no control over the content. This property advertisement does not constitute property particulars. The information is provided and maintained by Stags, Barnstaple. Please contact the selling agent or developer directly to obtain any information which may be available under the terms of The Energy Performance of Buildings (Certificates and Inspections) (England and Wales) Regulations 2007 or the Home Report if in relation to a residential property in Scotland.
Map data ©OpenStreetMap contributors.










