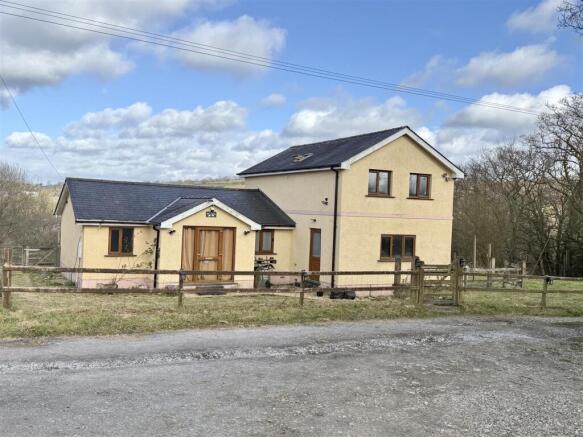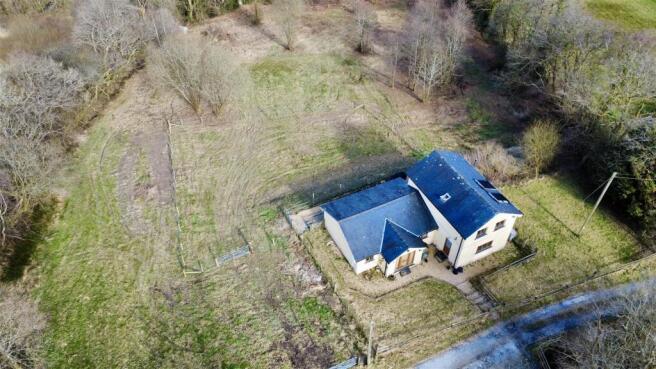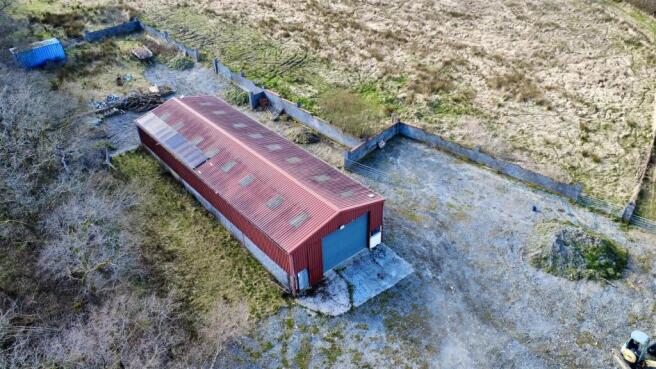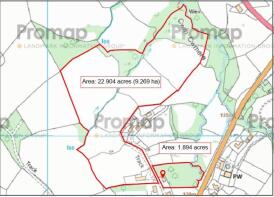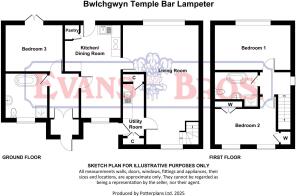Temple Bar, Lampeter
- PROPERTY TYPE
Smallholding
- BEDROOMS
3
- BATHROOMS
2
- SIZE
Ask agent
Key features
- Attractive 25 acre holding
- Modern 3 bed, 2 bath dormer style house with annexe potential
- Large Barn 80 x 30 with purpose built stables
- Rolling meadow land and attractvie wooded copses
- Stream boundary
- Aeron Valley location
- Midway Aberaeron and Lampeter
Description
An attractive 25 acre holding with an appealing 3 bed, 2 bath-roomed dormer styled modern house with good quality fittings including oak and slate flooring and oil fired central heating and Wood grain effect uPVC D/Gl.
This property also has a Purpose built modern barn 80 x 30 with internal stabling but also suiting other uses, and 23 acres land.
Solar Panels with Battery storage
Attractive location in the mid reaches of the Aeron valley only 2 miles Felinfach, and approx 6 miles equi-distant of the towns of Lampeter and Aberaeron.
Description - A modern 3 bedroom 2 bathroom detached dormer style home set in approx 25 acres of pasture and woodland with an useful modern agricultural building/stable block. The property has been modernised and extended and provides easy to maintain accommodation with Upvc double glazing and oil fired central heating and with a character feel with good quality oak carpentries to include doors, floors, staircase etc.
This property would suit a multi generational family owner with a ground floor bedroom and bathroom that could be used as independent accommodation
Location - Located in the Aeron Valley, some 2 miles from Felinfach. The village provides good local amenities; shop, pub, feed merchant, post office, primary school and local bus service. The modern town of Lampeter is some 6 miles inland with Georgian seaside town of Aberaeron to the west approx 6 miles.
The House - Being originally a bungalow having been substantially extended over two stories to provide a modern dwelling with an attractive finish to include oak carpentries, and flooring and slate tiled floors. The property is complimented by an attractive kitchen and two modern bathrooms adding to the appeal of the property
.
Front Hall - The main entrance via a UPVC door with matching side screens. With slate flooring, leading to
Living Room - 7.72m x 4.88m (25'4 x 16'0) - A spacious room, with solid oak staircase leading to first floor. Under stairs storage, French doors leading to outdoors, radiator, solid fuel stove fire set on a raised hearth and oak floor covering
Kitchen - 5.97m x 3.86m (19'7" x 12'8") - Bespoke solid oak wall and base units, single drainer stainless steel sink, walk-in pantry and glazed door leading outside. Rayburn range being oil fired providing cooking facilities.
Side Hall - Potential Annexe Access - With vestibule and hall area leading to
Downstairs Bathroom - With shower cubicle and a "Claw and Ball" leg style bath, toilet, radiator and wash hand basin.
Bedroom 1 - 3.68m x 3m (12'0" x 9'10") - With French style double doors leading outside, radiator.
Landing - Landing to bedroom and bathroom.
Main Bedroom - 4.88m x 2.87m (16'0" x 9'5") - Radiator and double glazed window.
Main Bathroom - "Claw and Ball" style bath, shower cubicle, toilet and wash hand basin.
Bedroom 3 - 3.78m x 2.31m (12'5" x 7'7") - Two front facing windows and built-in storage cupboards.
Multi-Purpose Barn/Stables - 24.38m x 9.14m (80" x 30") - A useful modern portal framed barn with large opening doors to front and rear. this has been divided into 10 block built and rendered stable boxes, central bay, 4 other loose boxes and double doors on both ends.
There is a large based hard standing area surrounding this area being ideal for storage and with a walled surround which could be completed to make an attractive feature.
This has a solar PV array with storage battery that also feeds the house we understand with FIT arrangement providing free electricity that has the great battery storage for use all day round, and export provision to provide an income
Barn Internal -
Externally - The house is set in just under 2 acres of land on the same side of the lane that has recently been reclaimed and cleared to provide a paddock areas.
Land - 23 acres of pasture in convenient sized paddocks. Naturally drains to open ditch and stream. Wooded valley areas serving as a corridor to the stream for shelter and wildlife purposes.
The land around the bar would benefit form some improvement having been un-grazed for some time and with 4 better fields further on.
Services - Mains electricity, this has a solar PV array with storage battery that also feeds the house and has great battery storage for use all day round.
Mains water. Private drainage. Telephone, Oil fired central heating,. Broadband and mobile signal available.
Directions - From Aberaeron take the A482 toward Lampeter. Follow the road through Felinfach and at Temple Bar turn right for Cribyn. Proceed on this road for quarter a mile. When you come to a dip in the road, the hardcore access track will be on the right-hand side after exiting the dip. The property will be approximately 100 meters up the track and will be the second property on the right.
Brochures
Temple Bar, LampeterBrochureEnergy Performance Certificates
EE RatingEI RatingTemple Bar, Lampeter
NEAREST STATIONS
Distances are straight line measurements from the centre of the postcode- Aberystwyth Station17.2 miles
Notes
Disclaimer - Property reference 33789359. The information displayed about this property comprises a property advertisement. Rightmove.co.uk makes no warranty as to the accuracy or completeness of the advertisement or any linked or associated information, and Rightmove has no control over the content. This property advertisement does not constitute property particulars. The information is provided and maintained by Evans Bros, Lampeter. Please contact the selling agent or developer directly to obtain any information which may be available under the terms of The Energy Performance of Buildings (Certificates and Inspections) (England and Wales) Regulations 2007 or the Home Report if in relation to a residential property in Scotland.
Map data ©OpenStreetMap contributors.
