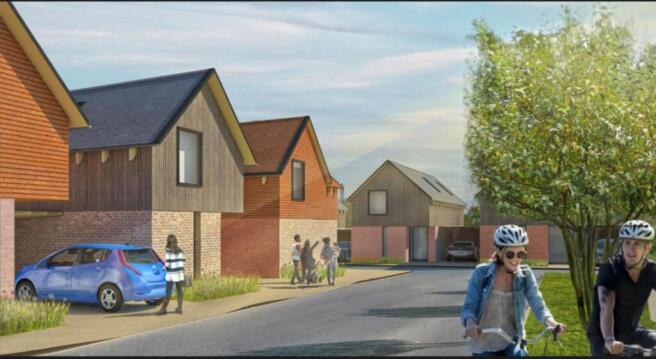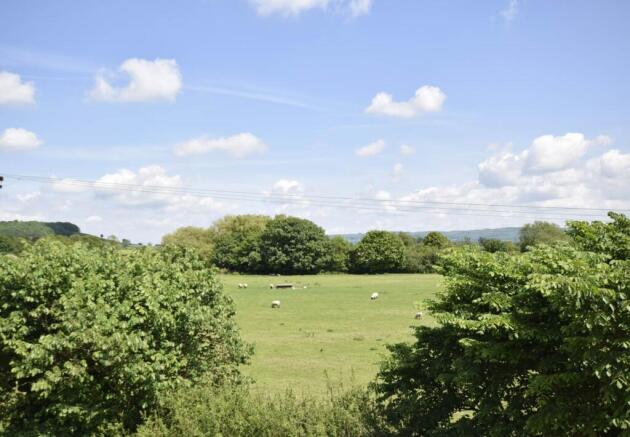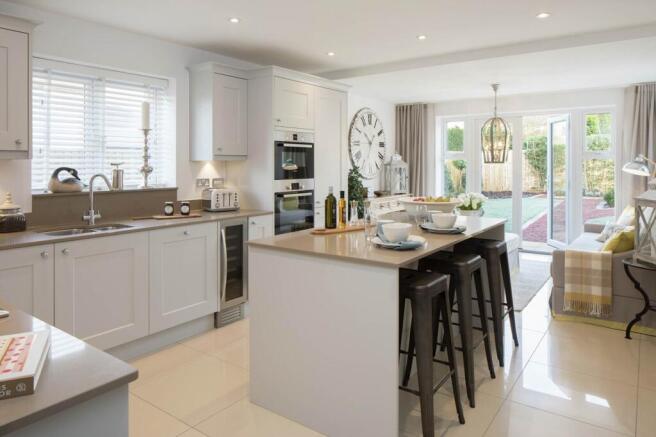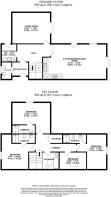
Queens Head Close, Aston Cross, Tewkesbury, Gloucestershire

- PROPERTY TYPE
Detached
- BEDROOMS
4
- BATHROOMS
4
- SIZE
Ask agent
- TENUREDescribes how you own a property. There are different types of tenure - freehold, leasehold, and commonhold.Read more about tenure in our glossary page.
Freehold
Key features
- A wonderful four bedroom detached family home, due for completion in Summer 2025
- The home will be finished to a super specification and offers a wealth of accommodation
- Benefiting from driveway parking, double attached car port and landscaped rear garden
- Internally the home enjoys a spacious entrance hall, cloakroom and utility room
- A stunning, open plan kitchen/dining/family room with bi folding doors to the rear garden
- Kitchen will enjoy a wealth of fitted units, which sits alongside a host of integrated appliances
- The property further benefits from a separate living room with French doors to rear garden
- Master bedroom, guest bedroom and bedroom three all offer en suite shower rooms
- One further bedroom and a family bathroom complete the accommodation
- Viewing is highly recommended.
Description
Plot 8 is one of the largest plots being built on the development and as such offers a wealth of accommodation across the two floors. Furthermore, the home benefits from driveway parking for up to four vehicles, whilst also benefiting from an attached double car port. To the rear the property enjoys an expansive garden which will be landscaped, and the new owner will enjoy open views across Gloucestershire countryside to the side and rear elevations.
Internally the property enjoys a spacious and welcoming entrance hall which will provide access to all the ground floors rooms whilst an impressive staircase provides access to the first floor. On the ground floor the property enjoys a cloakroom and utility room plus a sitting room and a stunning open plan kitchen/dining/family room.
The sitting room enjoys a wealth of natural light from the French doors which provide access into the garden and onto the rear terrace whilst the kitchen/dining/family room enjoys bi folding doors to the head of the room and an additional full length glazed door to the side elevation. The kitchen features a wealth of fitted units which sit alongside a host of integrated appliances to include fridge/freezer, induction hob, extractor fan and dishwasher.
Upstairs, there are four good sized bedrooms with three of the bedrooms benefiting from three-piece, en suite shower rooms. Furthermore, the two larger bedrooms found to the front and rear elevations benefit from fitted wardrobes. Completing the upstairs is the three piece, family bathroom.
Externally to the front, the home has a double width driveway which will allow parking for four vehicles and in turn leads to the attached, double car port which has light and power. To the rear, the landscaped garden enjoys a paved terrace which in turn opens onto lawned gardens, of which will be enclosed by panel fencing.
Further benefits to the property include heating by way of air source heat pump, 3.5 KWH solar panels, fitted into the roof structure, underfloor heating to the ground floor, high level thermal and sound insulation and EV charging point.
Agents Note:
1. The property will enter the Queens Head Close Management Company, meaning the home is liable to a yearly charge of £250.00 which covers the cost of external maintenance to the private road and cutting of communal grass and hedges
2. Please note images used are library pictures, used purely for the marketing of the property
Location
This new development is located just outside of the Medieval town of Tewkesbury yet due to its position will allow the homeowner great access to the M5, (Junction 9), Cheltenham and Evesham. Just a mile away, is the new Cotswold Designer Shopping Village which neighbours a large garden centre whilst Tewkesbury itself enjoys a wealth of independent and national shops, banks, restaurants, supermarkets, coffee shops and public houses.
Within two miles of the development is Bredon, which benefits from two public houses, a village shop, post office, doctors surgery, church and riverside walks.
Directions
To locate the property, please enter the following postcode into your sat nav system: GL20 8FJ. Proceed into the development and at the end of the private road, access to the new development is found
what3words /// reach.proclaims.stirs
Notice
Please note we have not tested any apparatus, fixtures, fittings, or services. Interested parties must undertake their own investigation into the working order of these items. All measurements are approximate and photographs provided for guidance only.
Brochures
Brochure 1Web Details- COUNCIL TAXA payment made to your local authority in order to pay for local services like schools, libraries, and refuse collection. The amount you pay depends on the value of the property.Read more about council Tax in our glossary page.
- Band: E
- PARKINGDetails of how and where vehicles can be parked, and any associated costs.Read more about parking in our glossary page.
- Garage,Off street
- GARDENA property has access to an outdoor space, which could be private or shared.
- Private garden
- ACCESSIBILITYHow a property has been adapted to meet the needs of vulnerable or disabled individuals.Read more about accessibility in our glossary page.
- Ask agent
Energy performance certificate - ask agent
Queens Head Close, Aston Cross, Tewkesbury, Gloucestershire
Add an important place to see how long it'd take to get there from our property listings.
__mins driving to your place
Get an instant, personalised result:
- Show sellers you’re serious
- Secure viewings faster with agents
- No impact on your credit score
Your mortgage
Notes
Staying secure when looking for property
Ensure you're up to date with our latest advice on how to avoid fraud or scams when looking for property online.
Visit our security centre to find out moreDisclaimer - Property reference 3066_FCCH. The information displayed about this property comprises a property advertisement. Rightmove.co.uk makes no warranty as to the accuracy or completeness of the advertisement or any linked or associated information, and Rightmove has no control over the content. This property advertisement does not constitute property particulars. The information is provided and maintained by Hughes Sealey Estate Agents, Cheltenham. Please contact the selling agent or developer directly to obtain any information which may be available under the terms of The Energy Performance of Buildings (Certificates and Inspections) (England and Wales) Regulations 2007 or the Home Report if in relation to a residential property in Scotland.
*This is the average speed from the provider with the fastest broadband package available at this postcode. The average speed displayed is based on the download speeds of at least 50% of customers at peak time (8pm to 10pm). Fibre/cable services at the postcode are subject to availability and may differ between properties within a postcode. Speeds can be affected by a range of technical and environmental factors. The speed at the property may be lower than that listed above. You can check the estimated speed and confirm availability to a property prior to purchasing on the broadband provider's website. Providers may increase charges. The information is provided and maintained by Decision Technologies Limited. **This is indicative only and based on a 2-person household with multiple devices and simultaneous usage. Broadband performance is affected by multiple factors including number of occupants and devices, simultaneous usage, router range etc. For more information speak to your broadband provider.
Map data ©OpenStreetMap contributors.





