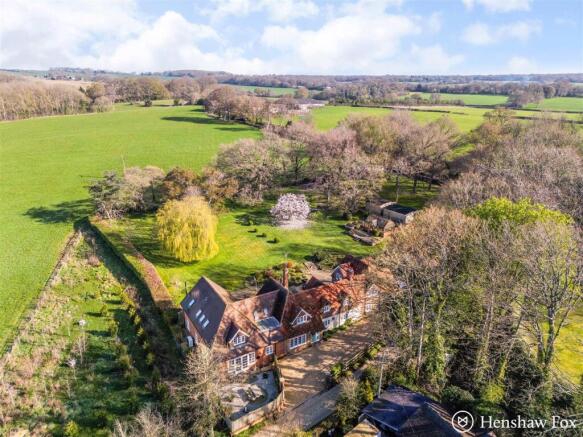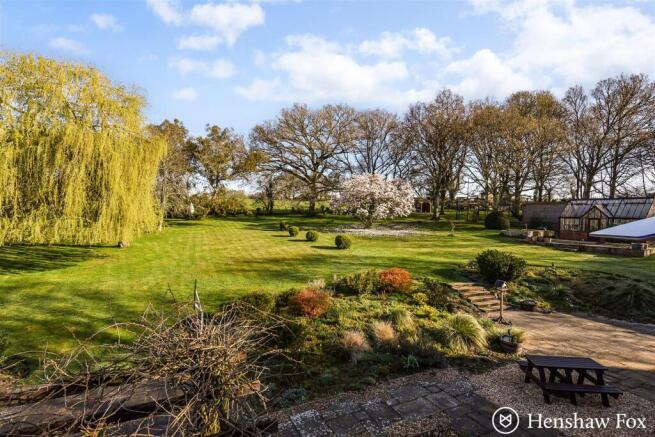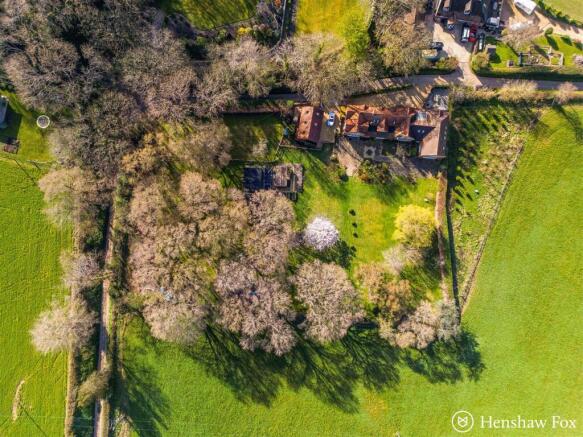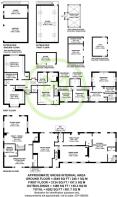
Cowesfield, Whiteparish, Wiltshire

- PROPERTY TYPE
Detached
- BEDROOMS
7
- BATHROOMS
5
- SIZE
4,812 sq ft
447 sq m
- TENUREDescribes how you own a property. There are different types of tenure - freehold, leasehold, and commonhold.Read more about tenure in our glossary page.
Freehold
Key features
- An impressive and versatile country residence
- Desirable Wiltshire village location
- Up to seven double bedrooms available
- Self contained annexe with courtyard garden
- Origins dating back back to 1888
- Tastefully upgraded by the current owners
- Six spacious reception rooms
- Mature and private grounds extending to one and a half acres
- Extensive arrangement of outbuildings including a double car barn and store
- Heating via air souce & ground source heat pumps
Description
Ground Floor - The welcoming entrance offers space for coats and shoes, fitted with quality oak effect flooring extending into the spacious dining room with feature beams and exposed brickwork. The cottage style kitchen breakfast room is flooded with light from three aspects and offers an extensive range of shaker style wall and base units with with oak and granite worksurfaces and two feature islands. Integrated appliances include an electric Aga, single oven with induction hob and extractor over, dishwasher and ample space for freestanding white goods. A family room houses the utilities cupboard with plumbing for white goods and overlooks the gardens via French doors. An inner lobby accesses a cloakroom and wc and leads to the dual aspect sitting room which features an open fireplace with bespoke fitted storage and shelving with access to the garden via French doors.
First Floor - The right hand landing serves three double bedrooms and a family bathroom with bedroom one enjoying far reaching views and a spacious dressing area and en-suite bathroom with a second staircase to the ground floor. The left hand landing serves a large double room with secret cupboard, family shower room and a useful study area which leads to a separate landing serving two further large double bedrooms, one with a walk in wardrobe. A stylish and modern shower room comprises a walk in dual head shower, vanity and storage units with wash basin, wc and heated towel rail. A third staircase ascends to the annexe.
Annexe - The impressive self contained annexe offers a sitting room with log burning stove over looking the gardens and bi folding doors to the spacious dining area. An inner door leads to the stylish and well appointed kitchen breakfast room,, fitted with a range of shaker style wall and base units, complemented by oak block work surfaces and tiled splash backs. Shelving and storage cupboards are all fitted with French doors opening to a private courtyard. The modern shower room comprises a walk in shower, vanity units, wash basin and wc. The double bedrooms enjoys built in wardrobes.
Outside - The private and mature grounds extend to approximately one and a half acres and are predominantly laid to lawn, punctuated by a variety of well established trees and plants creating a pleasant back drop. A large patio area abuts the rear of the property, perfect for entertaining or al fresco dining. The current owners have enhanced the outdoor space with features which include a climbing and play area, timber garden store, greenhouse, gym, work shop and impressive double car barn with store room and first floor store. A small area of paddock has been fenced off as well as large area for composting.
Parking - Ample off road parking on the dual access driveway which extends to the double car barn.
Location - Enviably positioned within the quiet and leafy hamlet of Cowesfield in the Wiltshire village of Whiteparish, close to the New Forest National Park and within easy reach of the village amenities which include the highly reputable Whiteparish Primary School, choice of public houses, village store and doctors surgery. Whiteparish enjoys excellent commuter links, conveniently equidistant to Romsey and Salisbury and convenient to Southampton, whilst benefitting from being within catchment of the highly regarded Salisbury grammar schools. Southampton Parkway Station, provides direct train links to London, and Southampton airport are both within approximately a 20 minute drive.
Sellers Position - Buying on
Heating - Main house : Ground source heat pump
Annexe : Air source heat pump
Drainage - Private - Septic tank
Infants & Junior School - Whiteparish All Saints
Secondary School - The Trafalgar School
Council Tax - Band G - Wiltshire Council
Brochures
Cowesfield, Whiteparish, Wiltshire- COUNCIL TAXA payment made to your local authority in order to pay for local services like schools, libraries, and refuse collection. The amount you pay depends on the value of the property.Read more about council Tax in our glossary page.
- Band: G
- PARKINGDetails of how and where vehicles can be parked, and any associated costs.Read more about parking in our glossary page.
- Yes
- GARDENA property has access to an outdoor space, which could be private or shared.
- Yes
- ACCESSIBILITYHow a property has been adapted to meet the needs of vulnerable or disabled individuals.Read more about accessibility in our glossary page.
- Ask agent
Cowesfield, Whiteparish, Wiltshire
Add an important place to see how long it'd take to get there from our property listings.
__mins driving to your place
Get an instant, personalised result:
- Show sellers you’re serious
- Secure viewings faster with agents
- No impact on your credit score
Your mortgage
Notes
Staying secure when looking for property
Ensure you're up to date with our latest advice on how to avoid fraud or scams when looking for property online.
Visit our security centre to find out moreDisclaimer - Property reference 33795044. The information displayed about this property comprises a property advertisement. Rightmove.co.uk makes no warranty as to the accuracy or completeness of the advertisement or any linked or associated information, and Rightmove has no control over the content. This property advertisement does not constitute property particulars. The information is provided and maintained by Henshaw Fox, Romsey. Please contact the selling agent or developer directly to obtain any information which may be available under the terms of The Energy Performance of Buildings (Certificates and Inspections) (England and Wales) Regulations 2007 or the Home Report if in relation to a residential property in Scotland.
*This is the average speed from the provider with the fastest broadband package available at this postcode. The average speed displayed is based on the download speeds of at least 50% of customers at peak time (8pm to 10pm). Fibre/cable services at the postcode are subject to availability and may differ between properties within a postcode. Speeds can be affected by a range of technical and environmental factors. The speed at the property may be lower than that listed above. You can check the estimated speed and confirm availability to a property prior to purchasing on the broadband provider's website. Providers may increase charges. The information is provided and maintained by Decision Technologies Limited. **This is indicative only and based on a 2-person household with multiple devices and simultaneous usage. Broadband performance is affected by multiple factors including number of occupants and devices, simultaneous usage, router range etc. For more information speak to your broadband provider.
Map data ©OpenStreetMap contributors.






