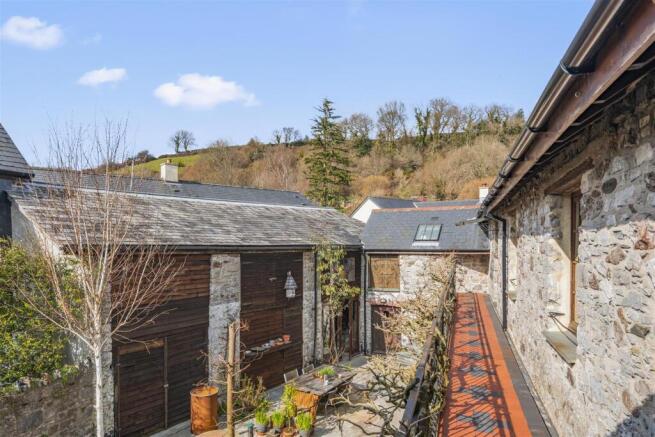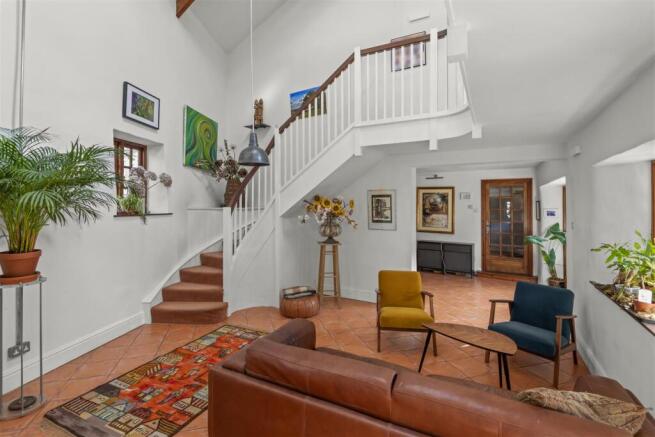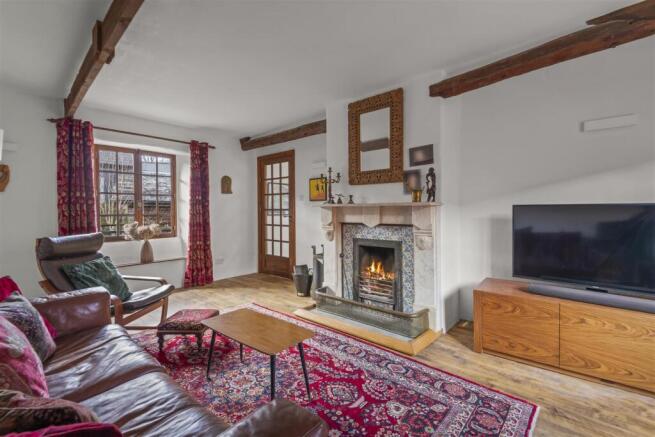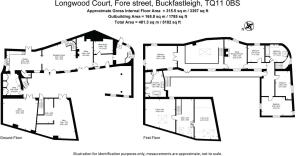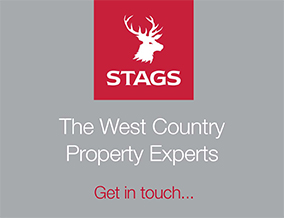
Fore Street, Buckfastleigh

- PROPERTY TYPE
Detached
- BEDROOMS
4
- BATHROOMS
2
- SIZE
5,182 sq ft
481 sq m
- TENUREDescribes how you own a property. There are different types of tenure - freehold, leasehold, and commonhold.Read more about tenure in our glossary page.
Freehold
Key features
- Over 5,400 sq ft of total space
- Four spacious double bedrooms
- Beautiful walled courtyard setting
- Detached barn with workshop space
- Stylish kitchen / dining room
- Underfloor heating on ground floor
- Prime location off the high street
- Private off-road parking included
- Freehold
- Council tax band E
Description
Situation - The property occupies a secluded position in the centre of Buckfastleigh with close access to the A38/Devon Expressway, making for fast access to the cities of Exeter and Plymouth. Buckfastleigh has its own range of independent shops and is well positioned for access to the Dartmoor National Park as well as the South Hams and Torbay coastline. The medieval market town of Totnes lies approximately 7 miles to the south with its wider range of facilities and mainline railway station.
Description - Longwood Court is a unique and spacious period home set within a private walled courtyard just off Fore Street in Buckfastleigh. Extending to over 5,400 sq ft in total, the property includes a large four-bedroom main house, multiple reception rooms, and a detached barn/workshop of over 2,000 sq ft.
The layout offers exceptional flexibility, making it ideal for extended families, those seeking annexe potential, or buyers looking to combine home and business use (subject to permissions). Character features have been retained throughout, while modern upgrades include underfloor heating, gas central heating, and solar panels.
Accommodation - The main house provides over 3,300 sq ft of well-arranged accommodation. The main entrance to the house is through a timber door beside the carport, leading into a small entrance hall with stairs rising to the first floor and access to a walk-in boiler and plant room housing the underfloor heating system. From here, a door opens into a useful home office space, which in turn leads through to the impressive vaulted lounge—an expansive and bright living area with double-height ceiling, terracotta flooring, and white-painted staircase rising to a galleried landing above.
The kitchen and dining room sits at the heart of the house, offering a sociable and practical space with bespoke timber units and room for a large family table. A cloakroom and separate utility room are accessed from this area, helping to keep the main living space uncluttered and functional.
Upstairs, the accommodation is arranged to offer privacy and flexibility. The principal bedroom forms its own wing, featuring exposed beams, French doors to the landing, and an en suite bathroom with roll-top bath and vaulted ceiling. Three further generous double bedrooms and a large family bathroom are located in a separate part of the house, along with a further first-floor sitting room or creative space.
A standout feature of the upper floor is the full-length balcony, which runs along the rear elevation and is accessed from several rooms. This sunny outdoor walkway enjoys views over the courtyard and beyond, adding an unusual and appealing dimension to the home.
Outside - Approached through a shared archway, the property is set behind a five-bar gate that opens into a private, enclosed courtyard. Designed as an urban garden, the space creates a seamless connection between inside and out, with multiple openings allowing the living areas to flow naturally into the outdoors. Within the courtyard, there is both parking and seating, with a car port providing covered parking for two vehicles.
The detached barn provides over 2,000 sq ft of additional space across two full floors. The ground floor includes two large rooms with excellent ceiling height, while the first floor has three further rooms, all currently used as workshops and studios. The first floor has its own independent access and the roof has been fully insulated and internally clad. This versatile building offers a range of potential uses, from workspace and storage to ancillary accommodation (subject to the necessary consents).
Services - All mains services connected. Gas fired central heating. Solar panels. According to Ofcom, ultrafast broadband and likely mobile coverage available. The property lies within Flood Zone 3; however, to our knowledge it has never been affected by flooding, including during the most recent local event in November 2012. Since then, significant flood prevention measures were implemented in 2016, providing further reassurance and protection for properties in the area.
Brochures
Fore Street, Buckfastleigh- COUNCIL TAXA payment made to your local authority in order to pay for local services like schools, libraries, and refuse collection. The amount you pay depends on the value of the property.Read more about council Tax in our glossary page.
- Band: E
- PARKINGDetails of how and where vehicles can be parked, and any associated costs.Read more about parking in our glossary page.
- Yes
- GARDENA property has access to an outdoor space, which could be private or shared.
- Yes
- ACCESSIBILITYHow a property has been adapted to meet the needs of vulnerable or disabled individuals.Read more about accessibility in our glossary page.
- Ask agent
Fore Street, Buckfastleigh
Add an important place to see how long it'd take to get there from our property listings.
__mins driving to your place
Get an instant, personalised result:
- Show sellers you’re serious
- Secure viewings faster with agents
- No impact on your credit score
Your mortgage
Notes
Staying secure when looking for property
Ensure you're up to date with our latest advice on how to avoid fraud or scams when looking for property online.
Visit our security centre to find out moreDisclaimer - Property reference 33794742. The information displayed about this property comprises a property advertisement. Rightmove.co.uk makes no warranty as to the accuracy or completeness of the advertisement or any linked or associated information, and Rightmove has no control over the content. This property advertisement does not constitute property particulars. The information is provided and maintained by Stags, Totnes. Please contact the selling agent or developer directly to obtain any information which may be available under the terms of The Energy Performance of Buildings (Certificates and Inspections) (England and Wales) Regulations 2007 or the Home Report if in relation to a residential property in Scotland.
*This is the average speed from the provider with the fastest broadband package available at this postcode. The average speed displayed is based on the download speeds of at least 50% of customers at peak time (8pm to 10pm). Fibre/cable services at the postcode are subject to availability and may differ between properties within a postcode. Speeds can be affected by a range of technical and environmental factors. The speed at the property may be lower than that listed above. You can check the estimated speed and confirm availability to a property prior to purchasing on the broadband provider's website. Providers may increase charges. The information is provided and maintained by Decision Technologies Limited. **This is indicative only and based on a 2-person household with multiple devices and simultaneous usage. Broadband performance is affected by multiple factors including number of occupants and devices, simultaneous usage, router range etc. For more information speak to your broadband provider.
Map data ©OpenStreetMap contributors.
