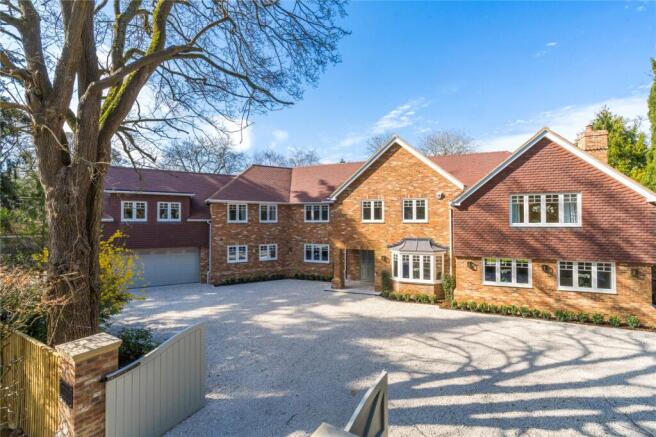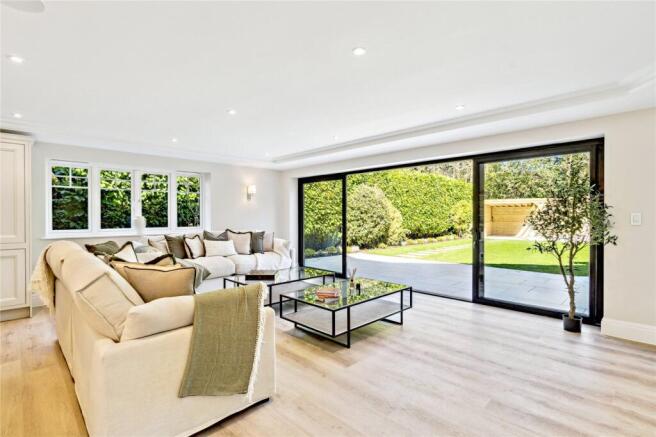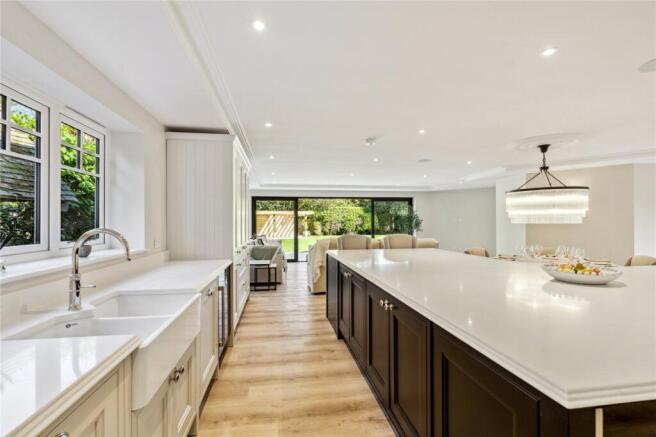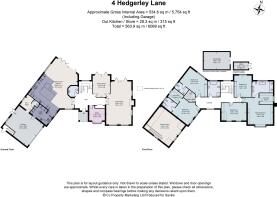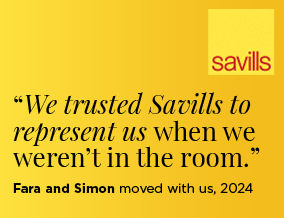
Hedgerley Lane, Gerrards Cross, Buckinghamshire, SL9

- PROPERTY TYPE
Detached
- BEDROOMS
6
- BATHROOMS
4
- SIZE
5,754 sq ft
535 sq m
- TENUREDescribes how you own a property. There are different types of tenure - freehold, leasehold, and commonhold.Read more about tenure in our glossary page.
Freehold
Key features
- Five bedrooms; Three with en-suite facilities and two with dressing rooms
- Cinema Room / Bedroom 6
- Large open plan kitchen family room | Utility room
- Dining room
- Study
- Living room
- Two downstairs cloakrooms | Plant room
- Laundry room to the first floor
- Driveway
- EPC Rating = B
Description
Description
FURNITURE INCLUDED
Designed and fully refurbished with both comfort and style in mind, this beautifully appointed home boasts elegant finishes throughout, demonstrating careful attention to detail in all the exquisite custom woodwork elements and architectural features.
Upon entering the extensive hallway, a bright and open-concept layout, perfect for modern living, is evident, where high ceilings combine with large windows to illuminate each room. The home features multiple living areas perfect for entertaining and convenient family living.
The heart of the home boasts a stunning kitchen-family room, complete with bespoke two-tone shaker-style kitchen units, high-end appliances and an oversized central island unit with space for several bar stools, blended with bespoke bench seating to accommodate a family dining table with chandelier over. This double aspect room has bi-fold doors that open seamlessly onto the garden, creating a perfect space for indoor-outdoor living. A separate dining room provides a more formal setting for entertaining. The triple-aspect living room is a true highlight, flooded with natural light and providing a warm and inviting atmosphere for relaxation with a fireplace as a central focal point. Both of these rooms also have further bi-folding doors leading to the patio. The dedicated study offers a quiet retreat for work whilst the adjacent bold downstairs cloakroom makes a statement. Just off the kitchen is the utility room complete with bespoke bench seating and built in cupboards; this room also doubles as a secondary kitchen and leads through to the double garage and cinema room above, as well as the plant room and second cloakroom.
The first floor boasts a galleried landing which is flooded with natural light and three en-suite bedrooms, while two of the bedrooms feature their own private dressing rooms, adding a touch of luxury to everyday living. The two further bedrooms accessible from the landing share the use of the stunning family bathroom. Built in storage cupboards and a laundry room with eye level laundry equipment, complete this floor’s accommodation. This sophisticated home features a home cinema room, tastefully located above the double garage—a space-design consideration that offers a stunning spot for movie nights and full-immersion entertainment, or it could make an alternative bedroom having a separate access, ideal for an au pair or teenager.
The property is nestled behind electric gates leading to the shingle driveway provides parking for multiple vehicles and access to the double garage. To the rear, is a serene haven surrounded by lush landscaping and pristine grounds. There is also an outdoor kitchen for dining alfresco and convenient indoor-outdoor flow, perfect for entertaining on balmy evenings. There is also a brick storage outbuilding.
*All furniture included at asking price
*Stamp duty contribution, terms and conditions apply
Location
Gerrards Cross station 1.2 miles, London Marylebone 20 minutes, Beaconsfield 5.1 miles, Heathrow 13 miles, Central London 20 miles
Gerrards Cross is popular with families and commuters, offering good schooling, amenities and lovely countryside in The Chilterns.
Excellent communication links include the Chiltern Railway main line rail service to London Marylebone and Birmingham, whilst the M40 and M25 give access to central London, Heathrow and Gatwick airports and the national motorway networks. Gerrards Cross offers comprehensive facilities including an Everyman cinema, supermarkets, a library and a selection of cafes and restaurants.
Buckinghamshire is renowned for its choice and standard of schooling, both state and public. In particular, Gerrards Cross boasts a number of highly regarded independent schools for boys and girls. These include Thorpe House for boys and for girls Maltmans Green and St Mary’s. Gayhurst for co-ed.
Nearby leisure facilities include a local tennis and cricket club, a selection of highly regarded golf courses including Gerrards Cross and The Buckinghamshire.
Square Footage: 5,754 sq ft
Brochures
Web Details- COUNCIL TAXA payment made to your local authority in order to pay for local services like schools, libraries, and refuse collection. The amount you pay depends on the value of the property.Read more about council Tax in our glossary page.
- Band: TBC
- PARKINGDetails of how and where vehicles can be parked, and any associated costs.Read more about parking in our glossary page.
- Yes
- GARDENA property has access to an outdoor space, which could be private or shared.
- Yes
- ACCESSIBILITYHow a property has been adapted to meet the needs of vulnerable or disabled individuals.Read more about accessibility in our glossary page.
- Ask agent
Hedgerley Lane, Gerrards Cross, Buckinghamshire, SL9
Add an important place to see how long it'd take to get there from our property listings.
__mins driving to your place
Get an instant, personalised result:
- Show sellers you’re serious
- Secure viewings faster with agents
- No impact on your credit score
Your mortgage
Notes
Staying secure when looking for property
Ensure you're up to date with our latest advice on how to avoid fraud or scams when looking for property online.
Visit our security centre to find out moreDisclaimer - Property reference AMD240085. The information displayed about this property comprises a property advertisement. Rightmove.co.uk makes no warranty as to the accuracy or completeness of the advertisement or any linked or associated information, and Rightmove has no control over the content. This property advertisement does not constitute property particulars. The information is provided and maintained by Savills New Homes, Buckinghamshire & Hertfordshire. Please contact the selling agent or developer directly to obtain any information which may be available under the terms of The Energy Performance of Buildings (Certificates and Inspections) (England and Wales) Regulations 2007 or the Home Report if in relation to a residential property in Scotland.
*This is the average speed from the provider with the fastest broadband package available at this postcode. The average speed displayed is based on the download speeds of at least 50% of customers at peak time (8pm to 10pm). Fibre/cable services at the postcode are subject to availability and may differ between properties within a postcode. Speeds can be affected by a range of technical and environmental factors. The speed at the property may be lower than that listed above. You can check the estimated speed and confirm availability to a property prior to purchasing on the broadband provider's website. Providers may increase charges. The information is provided and maintained by Decision Technologies Limited. **This is indicative only and based on a 2-person household with multiple devices and simultaneous usage. Broadband performance is affected by multiple factors including number of occupants and devices, simultaneous usage, router range etc. For more information speak to your broadband provider.
Map data ©OpenStreetMap contributors.
