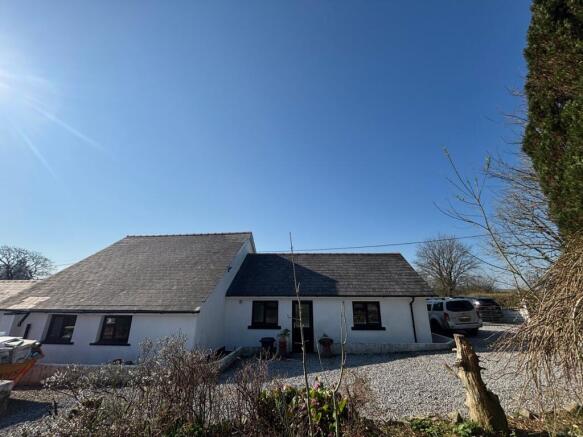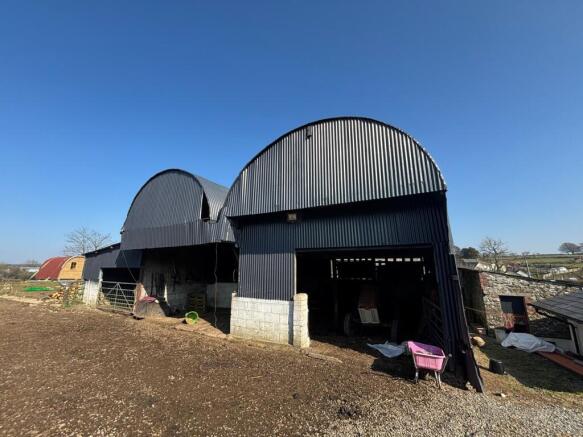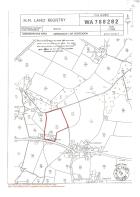Cwmsychpant, Llanybydder, SA40
- PROPERTY TYPE
Smallholding
- BEDROOMS
4
- BATHROOMS
2
- SIZE
Ask agent
Key features
- CWMSYCHPANT
- Traditional country smallholding
- Period 3 bed farmhouse
- Adjoining 1 bed self contained annexe
- Traditional range of outbuildings
- Mature well maintained gardens
- In all approx 3.4 acres
- Extensive drive and yard area
- E.P.C. - On order
Description
*** A highly sought after recently refurbished traditional country smallholding *** A period and extended 3 bedroomed farmhouse and an adjoining 1 bedroomed converted barn/self contained annexe *** Newly fitted kitchen and bathroom *** Newly carpeted and decorated throughout *** Recently upgraded with privately owned solar panels and electric air source heating *** New Double glazing internal wall insulation *** Multi generational home or extended Family home
*** Traditional range of outbuildings with multi purpose Nissan barn *** Mature gardens with formal well maintained gardens *** Extensive vegetable/fruit garden with poly tunnel *** In all extending to approximately 3.4 acres with two paddocks with mature stream boundaries *** Extensive driveway and yard area - Recently re-surfaced
*** Convenient country location with amazing country views and enjoying a fine rural aspect *** Adjoining the A475 Lampeter to Newcastle Emlyn roadway *** 7 miles from Lampeter *** Viewings highly recommended - Contact the Sole Selling Agents today
We are informed by the current Vendors that the property benefits from mains water, mains electricity, private drainage, air source heating, double glazing, telephone subject to B.T. transfer regulations, Broadband subject to confirmation by your Provider.
LOCATION
Cwmsychpant is a popular rural Hamlet located just 3 miles from the Market Town of Llanybydder, just 7 miles from the University Town of Lampeter, only 20 miles or so North from the County Town and Administrative Centre of Carmarthen, within easy reach of the Ceredigion Heritage Coastline Belt at the Harbour and Fishing Village of New Quay and the Georgian and Harbour Town of Aberaeron, both within 11 miles.
GENERAL DESCRIPTION
A charming and traditional country smallholding enjoying a popular and convenient location. The property itself offers a 3 bedroomed period farmhouse recently being extended to offer flexible Family living accommodation.
Adjoining the property is also a 1 bedroomed annexe which could be re-introduced into the main dwelling to provide a large Family home.
Externally it sits within its own land of approximately 3.4 acres with traditionally sized enclosures and a good range of useful outbuildings which includes a Nissan barn, multi purpose barn and store sheds.
In all a highly sought after smallholding suiting Equestrian or for general Animal keeping.
THE ACCOMMODATION
The accommodation at present offers more particularly the following.
ENTRANCE HALL
With UPVC front entrance door.
LIVING ROOM / DINING ROOM
20' 6" x 14' 6" (6.25m x 4.42m). Having two feature fireplaces, beamed ceiling, two radiators, staircase to the first floor accommodation, plant room housing the air source heat controls.
KITCHEN
22' 0" x 6' 8" (6.71m x 2.03m). An upgraded and modern kitchen with a range of wall and floor units with work surfaces over, double ceramic sink unit, LPG 6 burner hob, eye level electric oven and grill, rear entrance door, tiled flooring, radiator.
KITCHEN (SECOND ANGLE)
FAMILY BATHROOM
10' 11" x 6' 2" (3.33m x 1.88m). Having a traditional 3 piece suite comprising of a free standing bath, low level flush w.c., pedestal wash hand basin, radiator.
LOUNGE
23' 6" x 14' 10" (7.16m x 4.52m). A stunning addition to the property bringing modern and traditional together nicely, double opening fire housing a traditional free standing wood burning stove, two radiators, 'A' framed open beamed ceiling, tiled flooring, French doors opening onto the garden area.
LOUNGE (SECOND IMAGE)
GROUND FLOOR BEDROOM/SITTING ROOM
7' 2" x 13' 11" (2.18m x 4.24m). With dual aspect open fireplace with wood burning stove, two radiators, tiled flooring, beamed ceiling.
LANDING
Approached via a staircase from the Living Room to a small landing area.
BEDROOM 2
15' 1" x 10' 3" (4.60m x 3.12m). With window to the front, radiator.
BEDROOM 1
16' 10" x 6' 6" (5.13m x 1.98m). With window to the front, radiator.
ADJOINING ANNEXE
Having its own external entrance doorway but also a door through to the main farmhouse.
ANNEXE LIVING ROOM
18' 11" x 14' 0" (5.77m x 4.27m). With part exposed stone walls, beamed ceiling, radiator.
ANNEXE BEDROOM 1
14' 9" x 10' 6" (4.50m x 3.20m). With double aspect windows, radiator.
ANNEXE KITCHEN
11' 9" x 8' 9" (3.58m x 2.67m). A modern fitted kitchen with a range of wall and floor units, single sink and drainer unit, electric oven, 4 ring hob, plumbing and space for automatic washing machine, radiator, space for upright fridge/freezer.
ANNEXE BATHROOM
10' 4" x 8' 4" (3.15m x 2.54m). A modern 4 piece suite comprising of a panelled bath, low level flush w.c., pedestal wash hand basin, shower cubicle, radiator.
ATTACHED OUTHOUSE/UTILITY ROOM
With sink unit, plumbing and space for automatic washing machine and tumble dryer.
RANGE OF OUTBUILDINGS
Comprising of
MULTI PURPOSE OUTBUILDING
35' 0" x 35' 0" (10.67m x 10.67m). Being part block/part corrugated iron construction providing perfect space for Equestrian or for general Animal keeping, recently being re-painted and repaired.
ADJOINING LEAN-TO
35' 0" x 13' 10" (10.67m x 4.22m). Currently utilised as Animal housing.
NISSAN BARN
35' 0" x 16' 10" (10.67m x 5.13m). Of brick construction with a curved corrugated iron roof, electricity connected. This provides an ideal workshop space for any Smallholder or a garage, Animal housing, etc., recently being re-painted and repaired. A versatile range of outbuildings.
FORMER CALF PENS
30' 0" x 16' 0" (9.14m x 4.88m). Of block and stone construction, being open fronted, and providing ideal outside storage space or could be converted to offer separate accommodation (subject to the necessary consents being granted by the Local Planning Authority).
GARDEN
The property sits within its own grounds and has been laid mostly to level lawned areas providing fantastic outdoor space for Families. It is private and not overlooked and enjoys mature boundary, flower and shrub borders, an abundance of fruit bushes, trees, flower beds, poly tunnel, and attractive seating areas with pergola.
GARDEN (SECOND IMAGE)
GARDEN (THIRD IMAGE)
VEGETABLE GROWING GARDEN
To the rear of the outbuildings lies an established vegetable and fruit growing areas with a number of raised beds.
POLY TUNNEL
15' 0" x 10' 0" (4.57m x 3.05m).
FRUIT TREE ORCHARD
Located within the paddocks.
SMALL WOODED COPSE
THE LAND
The land is located to the rear of the property and is split into two well managed paddocks. The land is gently sloping and laid to permanent pasture. The land is boundary fenced with one side bordering a small stream. The land perfectly suits Equestrian purposes or for those seeking general Animal keeping. In all the property provides a highly sought after smallholding in a convenient rural location located between Lampeter and Newcastle Emlyn. The outbuildings compliment the paddocks and offers great potential.
PLEASE NOTE - PUBLIC FOOTPATH
We are informed by the current Owners that there is a public footpath which enters the sloping paddock from the neighbouring property and proceeds along the Eastern boundary edged towards the stream.
PARKING AND DRIVEWAY
Extensive driveway and yard area recently being re-surfaced.
FRONT OF PROPERTY
REAR OF PROPERTY
AGENT'S COMMENTS
A highly sought after country smallholding recently being refurbished offering versatile Family accommodation.
TENURE AND POSSESSION
We are informed the property is of Freehold Tenure and will be vacant on completion.
COUNCIL TAX
The property is listed under the Local Authority of Ceredigion County Council. Council Tax Band property - 'D'.
MONEY LAUNDERING REGULATIONS
The successful Purchaser will be required to produce adequate identification to prove their identity within the terms of the Money Laundering Regulations. Appropriate examples include Passport/Photo Driving Licence and a recent Utility Bill. Proof of funds will also be required or mortgage in principle papers if a mortgage is required.
Brochures
Brochure 1Brochure 2Cwmsychpant, Llanybydder, SA40
NEAREST STATIONS
Distances are straight line measurements from the centre of the postcode- Carmarthen Station16.9 miles
Notes
Disclaimer - Property reference 28876069. The information displayed about this property comprises a property advertisement. Rightmove.co.uk makes no warranty as to the accuracy or completeness of the advertisement or any linked or associated information, and Rightmove has no control over the content. This property advertisement does not constitute property particulars. The information is provided and maintained by Morgan & Davies, Lampeter. Please contact the selling agent or developer directly to obtain any information which may be available under the terms of The Energy Performance of Buildings (Certificates and Inspections) (England and Wales) Regulations 2007 or the Home Report if in relation to a residential property in Scotland.
Map data ©OpenStreetMap contributors.








